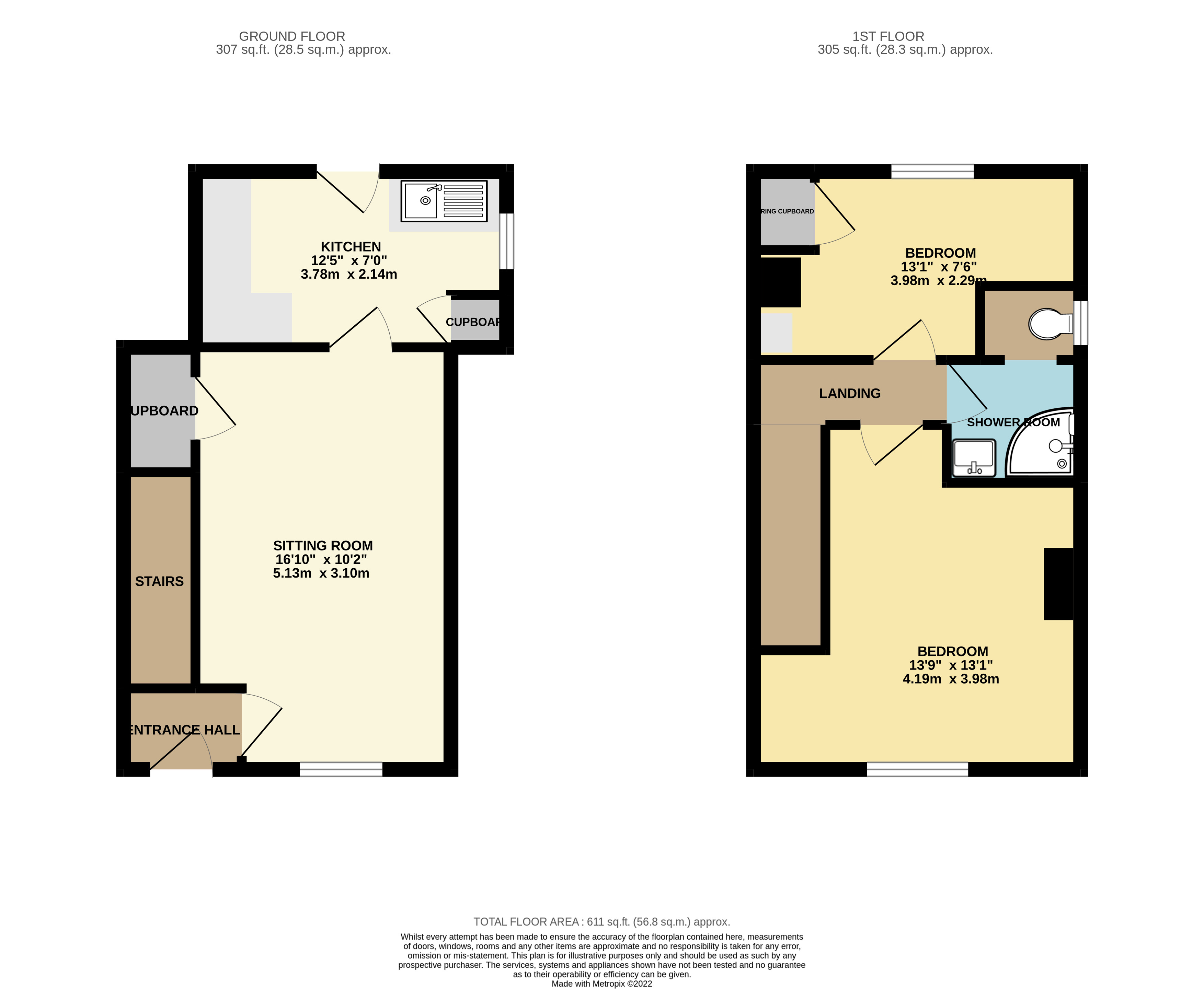Terraced house to rent in The Green, Fakenham NR21
* Calls to this number will be recorded for quality, compliance and training purposes.
Property features
- Double glazing
- South-facing, terraced Cottage
- Gas central heating
- 2 Bedrooms
- Views across Hempton Common
- The property is conveniently located, within ¾ mile of Fakenham Town Centre
- Small Garden area to rear, with Garden Store and potential private parking
Property description
The property is conveniently located, within ¾ mile of Fakenham Town Centre.
The accommodation comprises:
On the Ground Floor; Entrance Hall, Sitting room with gas fire, and kitchen.
On the First Floor; Landing, 2 Bedrooms and Shower room.
Outside: Small Garden area to rear, with Garden Store and potential private parking.
Ground Floor: ½ double glazed door to;
Entrance Hall:
Sitting room: 16’10” x 10’2”, (5.1m x 3.1m) max.
Fitted “Baxi Bermuda” gas fire with back boiler providing central heating, set on hearth with timber surround and mantle shelf. Understairs cupboard. Telephone point. Vertical blinds.
Kitchen: 12’5” x 7’0”, (3.8m x 2.1m).
Stainless steel sink unit with mixer tap, set in fitted work top with tiled splashback, and cupboard, appliance space and plumbing for washing machine under. Fitted work top with drawers and cupboard under. Adjoining tall cupboard unit and matching range of wall cupboards. Built-in shelved cupboard. Tiled floor. Half double glazed stable type door to
Rear Canopy Porch:
First Floor:
Landing:
Bedroom 1: 13’9” x 13’1”, (4.2m x 4.0m) max.
Southerly view across Hempton Common.
Bedroom 2: 13’1” x 7’6”, (4.0m x 2.3m) max.
Airing cupboard housing lagged copper cylinder with fitted immersion heater and slatted shelving. Adjoining hanging recess.
Fully tiled Shower room:
Shower cubicle with glass screen door and “Aqualisa” fitting. Hand basin with mixer tap, cupboards under, and mirror, light and shaver point over. Heated towel rail. Hatch to roof space. Tiled floor. Through to;
Fully tiled WC Cubicle:
With low level WC and tiled floor.
Outside:
A shared drive leads through an archway to the rear of the property. Close to the back door is a covered entrance leading to an Outside WC with high level suite.
At the end of the neighbouring property is a small garden area with timber and felt roofed Garden Store and flower border. (This area was previously used as a car parking space).
Services:
All mains services are connected to the property.
District Authority:
North Norfolk District Council, Cromer.
Tax Band: “A”.
EPC: E.
Property info
For more information about this property, please contact
Bailey Bird & Warren, NR21 on +44 1328 608978 * (local rate)
Disclaimer
Property descriptions and related information displayed on this page, with the exclusion of Running Costs data, are marketing materials provided by Bailey Bird & Warren, and do not constitute property particulars. Please contact Bailey Bird & Warren for full details and further information. The Running Costs data displayed on this page are provided by PrimeLocation to give an indication of potential running costs based on various data sources. PrimeLocation does not warrant or accept any responsibility for the accuracy or completeness of the property descriptions, related information or Running Costs data provided here.























.png)