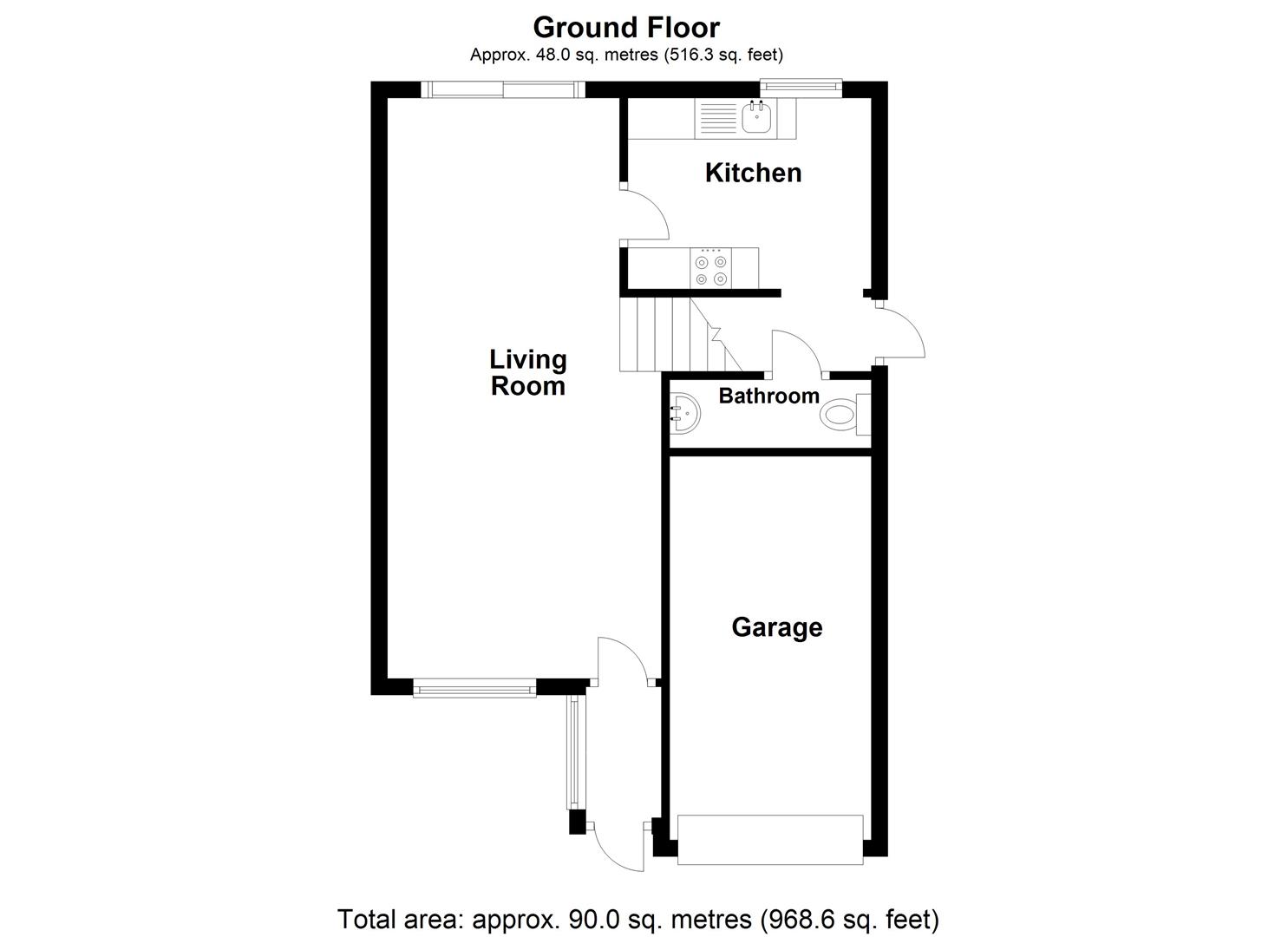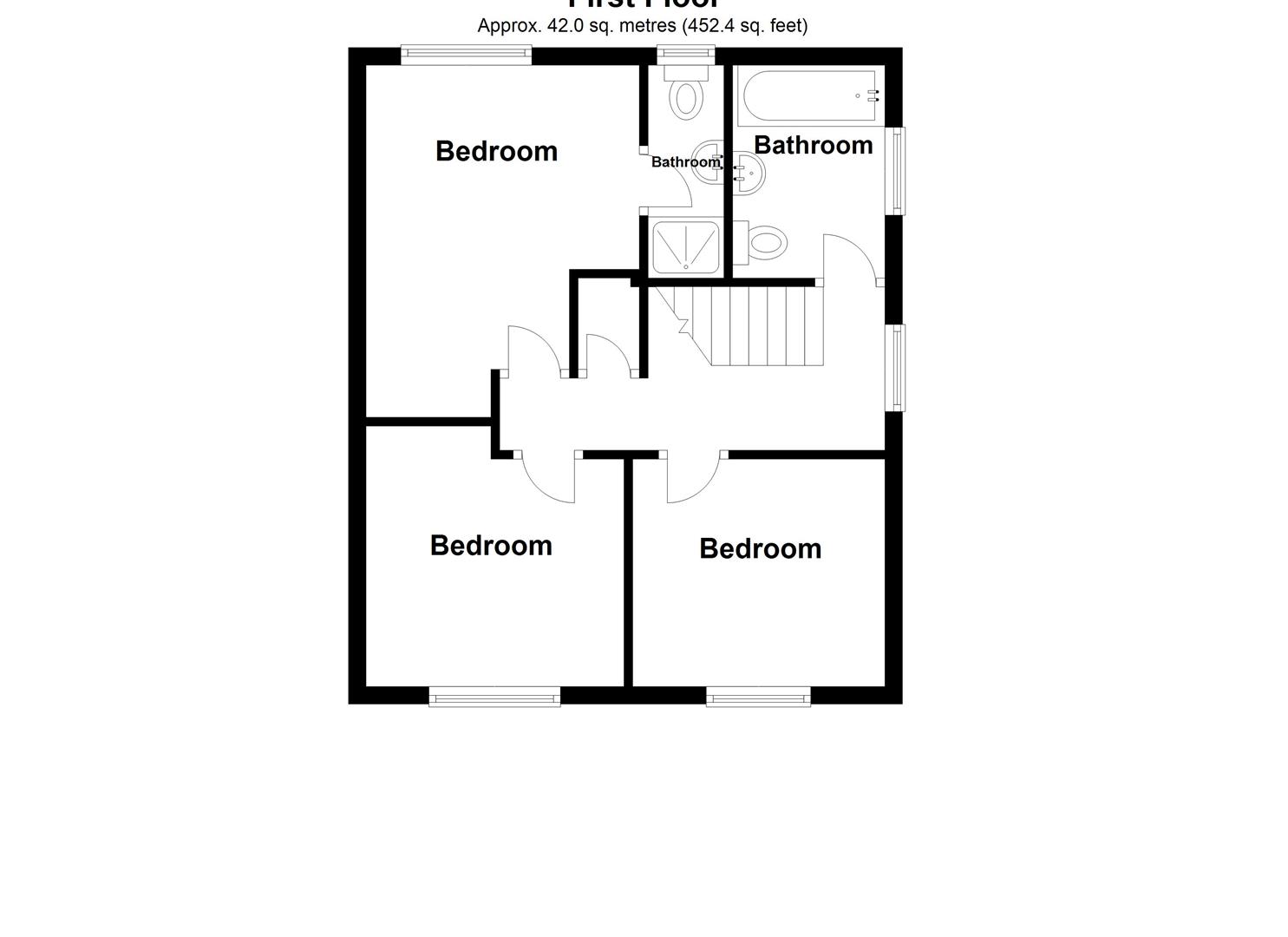Detached house to rent in Ascot Road, Oswestry SY11
* Calls to this number will be recorded for quality, compliance and training purposes.
Property features
- Detached Property
- Three Bedrooms. EPC C
- Off Road Parking & Garage
- Available End of October
- Gas Central Heating
- Upvc Double Glazing
- Convenient Location
- Viewing Recommended
Property description
Avalable now! Town & Country are pleased to bring to the rental market this three bedroom detached property with garage, benefitting from gas central heating, Upvc double glazing throughout.. Internal accommodation briefly comprises entrance hall, lounge/diner, kitchen, rear hall, downstairs cloakroom, three bedrooms, family bathroom and en-suite. Externally the property benefits from a lawned and shrubbed garden to the front with off road parking leading to the garage, and an enclosed lawned rear garden with paved patio area. Professional Persons Only, No Smokers or pets. All rentals require one months rent in advance and one months rent as a damage deposit. A credit check will be carried out on every Applicant and Guarantor wanting to be named on the contract.
Directions
From our Willow Street office proceed out of town, turning right onto Castle Street then left onto Beatrice Street at the junction, continuing along where the road becomes Gobowen Road. Take the next turning on the right onto Whittington Road, then right onto Harlech Road. Go straight over at the roundabout onto Cabin Lane then left onto Ascot Road. Follow the road around and the property can be identified by our To let board.
Entrance Porch
With outside light and entrance door leading into hall.
Entrance Hall
With a window to the side, single radiator, meters and door through to lounge.
Lounge / Diner (7.16m x 3.31m)
With patio doors to the rear and a window to the front, Adam style fire surround with marble insert and hearth housing electric fire, two single radiators, coved ceiling and stairs off to first floor accommodation.
Additional Photo
Kitchen (2.96m x 2.34m)
Fitted with ample base and wall units, one and a half bowl stainless steel sink with mixer tap over, part tiled walls, spotlights, vinyl flooring, built-in stainless steel electric oven with gas hob and integrated extractor over, space for fridge freezer, single radiator and arch through to rear hall.
Rear Hall
With a door to the side, understairs cupboard, vinyl flooring and door off to cloakroom.
Cloakroom
Fitted with a low level w.c. And wash hand basin, window to the side, single radiator and part tiled walls.
First Floor Landing
With a window to the side, single radiator, loft access, spindle bannister and airing cupboard off.
Master Bedroom (3.11m x 4.06m)
With a window to the rear, single radiator, television point and door off to en-suite.
En-Suite
Fitted with a low level w.c., wash hand basin and shower cubicle, shaver point, single radiator, extractor fan and part tiled walls.
Bedroom Two (2.90m x 2.62m)
With a window to the front and single radiator.
Bedroom Three (2.97m x 3.01m max)
With a window to the front and single radiator.
Bathroom
Fitted with a three piece suite in white comprising low level w.c., wash hand basin and panelled bath, single radiator, extractor fan and part tiled walls.
Garage
Single integral garage with up-and-over door.
Front Garden
The front garden is shrubbed and lawned with gated side access leading to the rear, and driveway providing off road parking leading to the garage.
Rear Garden
The rear garden is lawned with a paved patio area, enclosed by a panelled fence.
Energy Performance Certificate
Viewing
Strictly by prior appointment with town and country I.E.A on oswestry 679631
Services
The agents have not tested the appliances listed in the particulars.
Hours Of Business
Monday - Friday - 9.00 - 5.30
Saturday - 9.00 - 4.00
Property info
60 Ascot Road Oswestry - Floor 0.Jpg View original

60 Ascot Road Oswestry - Floor 1.Jpg View original

For more information about this property, please contact
Town and Country Property Services Oswestry Limited, SY11 on +44 1691 721949 * (local rate)
Disclaimer
Property descriptions and related information displayed on this page, with the exclusion of Running Costs data, are marketing materials provided by Town and Country Property Services Oswestry Limited, and do not constitute property particulars. Please contact Town and Country Property Services Oswestry Limited for full details and further information. The Running Costs data displayed on this page are provided by PrimeLocation to give an indication of potential running costs based on various data sources. PrimeLocation does not warrant or accept any responsibility for the accuracy or completeness of the property descriptions, related information or Running Costs data provided here.

















.png)
