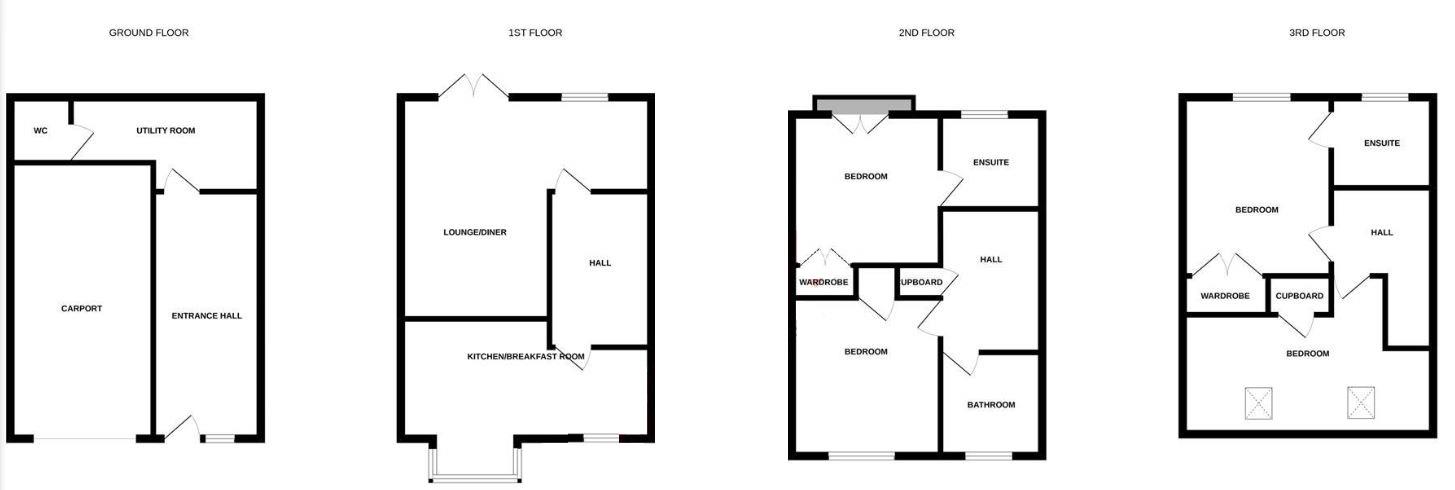Town house to rent in Lancaster Road, St. Leonards-On-Sea TN38
* Calls to this number will be recorded for quality, compliance and training purposes.
Property features
- Four bedroom
- Semi detached house
- Three bathrooms
- Private rear garden
- Car port and driveway
- Popular location
Property description
Luxury town house finished to high specification... Call Acacia or Ellis at Oliver & bailey to view this well presented and newly built four bedroom town house.
Located in St Leonards on Sea, the property is conveniently located close to to popular schooling establishments within easy reach of access roads into Hastings and nearby towns of Bexhill and Battle.
Arranged over four floors the property comprises, a spacious entrance hall providing access to utility room and cloakroom, to the first floor is a spacious living room with French doors onto the garden and a kitchen with integrated appliances. The second floor has two bedrooms both with wardrobes; one having sea views and the other having an en-suite shower room. On this level there is also a family bathroom. To the third floor are two further bedrooms both having built in wardrobes; again one having an en suite and one with lovely views extending over St Leonards and out to sea. The property has a low maintenance garden, driveway and a 19ft enclosed car port.
* please note pictures taken are from number 5
Entrance Hall
Utility Room (3.66m x 1.91m (12'0" x 6'3"))
Cloakroom
First Floor Landing
Living Room (4.75m max x 5.28m narrowing to 3.07m (15'7" max x)
Kitchen / Diner (5.33m max x 3.48m into bay narrowing to 2.01m (17')
Second Floor Landing
Bedroom (3.81m x 3.10m (12'5" x 10'2"))
Ensuite
Bedroom (3.33m x 2.97m (10'11" x 9'8"))
Bathroom
Third Floor Landing
Bedroom (3.05m x 3.07m (10'0" x 10'0"))
Ensuite
Bedroom (5.23m max narrowing to 4.09m x 2.57m (17'1" max na)
Rear Garden Area
Car Port
* Please Note Pictures Taken Are From Number 5
Property info
For more information about this property, please contact
Oliver and Bailey, TN34 on +44 1424 317604 * (local rate)
Disclaimer
Property descriptions and related information displayed on this page, with the exclusion of Running Costs data, are marketing materials provided by Oliver and Bailey, and do not constitute property particulars. Please contact Oliver and Bailey for full details and further information. The Running Costs data displayed on this page are provided by PrimeLocation to give an indication of potential running costs based on various data sources. PrimeLocation does not warrant or accept any responsibility for the accuracy or completeness of the property descriptions, related information or Running Costs data provided here.





























.png)

