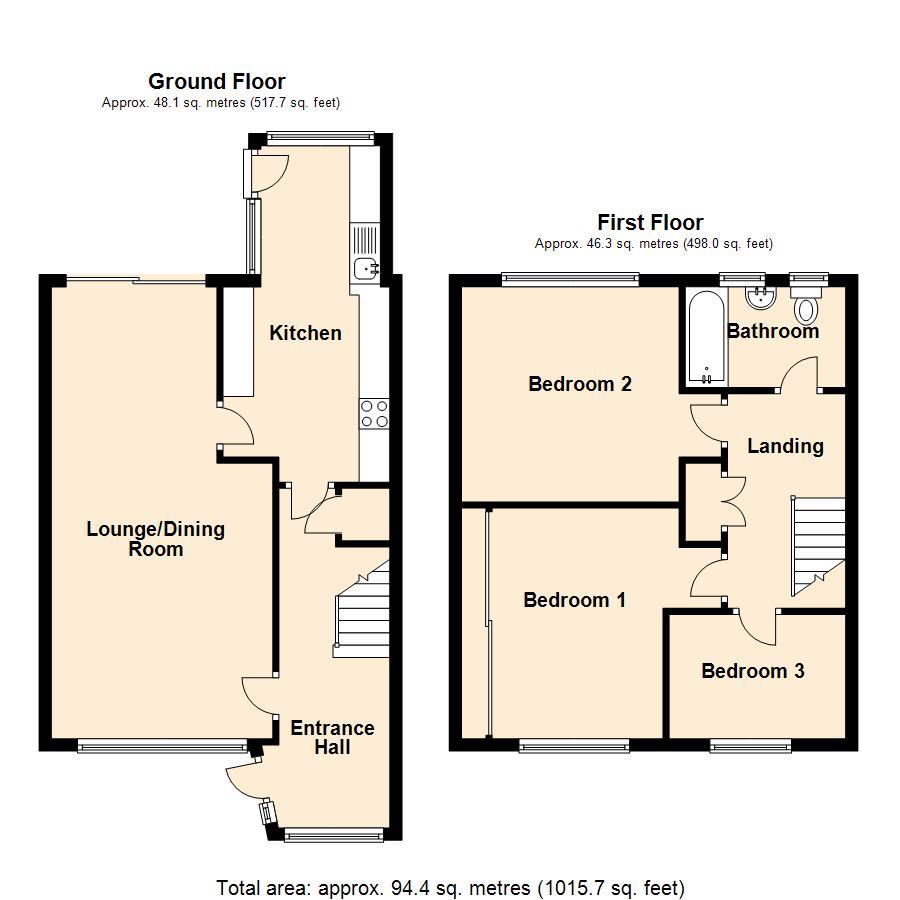Terraced house to rent in Ings Road, Hull HU8
* Calls to this number will be recorded for quality, compliance and training purposes.
Property features
- Available Now
- Popular Area with Great School Catchments
- Great Sized Three Bedroom Property
- Generous Room Sizes with Neutral Decor
- Good Transport Links into Hull City Centre
- Close to Local Shops and Amenities
- Low-Maintenance Garden with Garage
Property description
*** register interest only - available for viewing from 06/05/24 ***
Welcome to this charming terraced house on Ings Road, Hull! This property boasts a spacious reception room, perfect for entertaining guests or relaxing with your family. With three cosy bedrooms, there's plenty of space for everyone to enjoy. The bathroom is conveniently located to serve all residents.
Situated in a lovely neighbourhood, this house comes with parking for one vehicle, ensuring you never have to worry about finding a spot. The garden and garage offer additional space for outdoor activities or storage, making it a versatile property for your needs.
One of the highlights of this home is its proximity to East Park, providing a beautiful green space for leisurely strolls or picnics with loved ones. The large kitchen is a dream for those who love to cook and entertain, offering ample room for culinary creations.
Description
This super three bedroom spacious property briefly comprises of ... Entrance Hall, Lounge, Dining Room, Kitchen, Stairs to First Floor Landing, Master Bedroom, Bedrooms Two and Three, Family Bathroom, Gardens to Front and Rear and Garage.
The property benefits from a Gas Central Heating System and Dark Wood Coloured UPVC Double Glazing throughout.
Entrance Porch/Hall
Window to front aspect with stairs to the side leading up to the entrance door. Hallway with under-stairs storage, wall mounted radiator, doors to both Kitchen and Lounge, stairway to First Floor Landing.
Lounge (7.3 x 3.5 narrowing to 2.6 (23'11" x 11'5" narrowi)
Window to front aspect, wall mounted radiator and feature fire surround, archway into Dining Room.
Dining Room
Patio doors to rear aspect, wall mounted radiator and access door into Kitchen.
Kitchen (5.4 x 2.6 (17'8" x 8'6"))
Windows to rear and side aspect with access door leading out to the patio area. Range of wall and base units, spaces for washing machine, tumble dryer, cooker and fridge-freezer. Wall mounted radiator and access doors to Hallway and Dining Room.
First Floor Landing
Wall mounted radiator, storage cupboard, loft access and doors to all Bedrooms and Family Bathroom.
Master Bedroom (3.6 to wardrobe fronts x 3.7 (11'9" to wardrobe fr)
Window to front elevation, fitted mirrored wardrobes and wall mounted radiator.
Bedroom Two (4.2 x 3.6 (13'9" x 11'9"))
Window to rear elevation and wall mounted radiator.
Bedroom Three (2.7 x 2.0 (8'10" x 6'6"))
Window to front elevation and wall mounted radiator.
Family Bathroom
Two windows to rear elevation, shower over bath, wash hand basin, low level flush w/c and wall panelling.
First Floor Storage
Double width shelved storage cupboard.
Rear Garden
Fenced to boundaries with patio area, lawn, feature dwarf wall, garage and path leading to rear gate. Some shrubs and plantings.
Patio
Paved patio area with feature dwarf wall, access into the Kitchen and Dining Room. The Front access passageway leads into the patio area/rear garden through a further gate.
Garage
With up and over door leading out on to the ten-foot area and side personnel door giving access into the garden.
External Front
Fencing, trees and shrubs to boundaries, gate, gravelled area and path leading to the property entrance. There is further gated access to the passageway leading to the rear garden.
Property info
For more information about this property, please contact
Humber Estate Agents, HU5 on +44 1482 763977 * (local rate)
Disclaimer
Property descriptions and related information displayed on this page, with the exclusion of Running Costs data, are marketing materials provided by Humber Estate Agents, and do not constitute property particulars. Please contact Humber Estate Agents for full details and further information. The Running Costs data displayed on this page are provided by PrimeLocation to give an indication of potential running costs based on various data sources. PrimeLocation does not warrant or accept any responsibility for the accuracy or completeness of the property descriptions, related information or Running Costs data provided here.






























.png)
