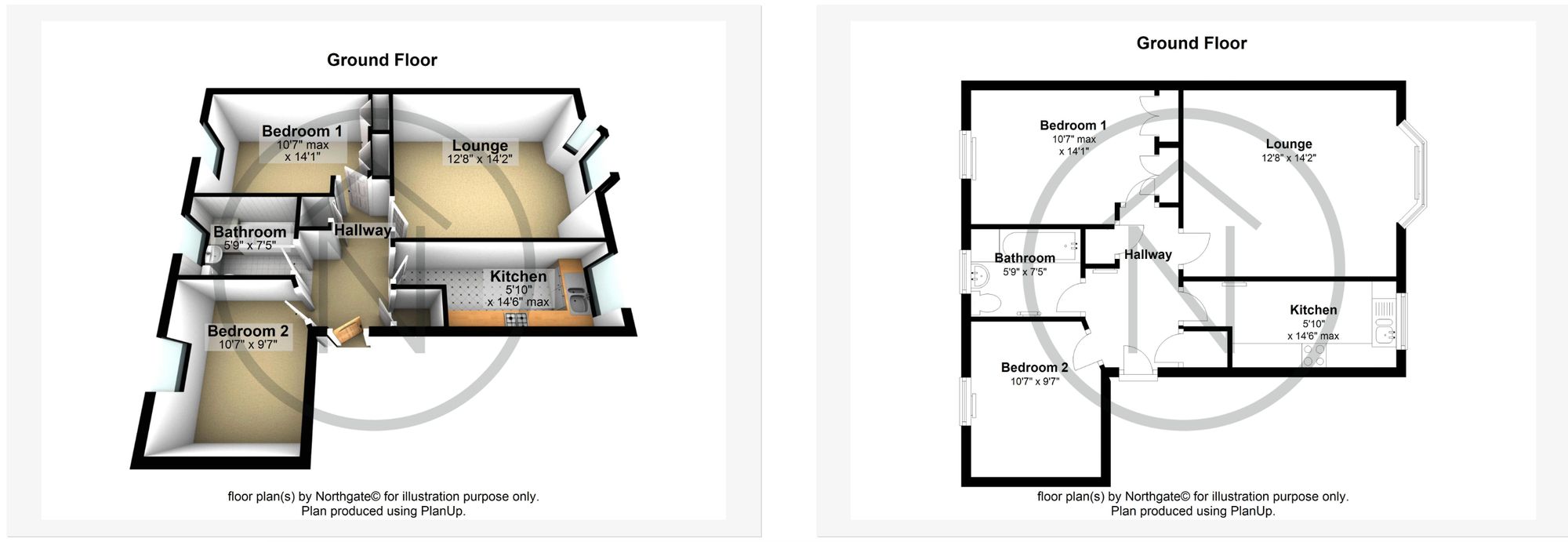Flat to rent in Stanhope Road South, Darlington DL3
* Calls to this number will be recorded for quality, compliance and training purposes.
Property features
- West End of Darlington
- Upper floor apartment
- Two bedrooms
- Kitchen with white goods
- Allocated parking bay
- Energy Efficiency Rating: C
Property description
We are delighted to offer for rent this well-presented two-bedroom upper floor apartment located in the prestigious West End of Darlington. Situated in close proximity to a wealth of amenities, this dwelling provides convenience and comfort, being just a 5-minute walk to the town centre and 20-minute walk to the main line train station.
Key Features:
Entrance hallway
Lounge
Kitchen equipped with white goods
Two bedrooms
Bathroom
Externally, the property offers an allocated parking bay
Rental Details:
Rent: £650 per calendar month (pcm)
Bond: £700
Holding fees apply
Available Start from: [from 29th April 2024]
Minimum Required Income: Prospective tenants must have a minimum annual income of £19,500.
Don't miss out on this opportunity to reside in a prime location with easy access to all amenities. Contact Northgate Estate Agents today to arrange a viewing
EPC Rating: C
Hallway
Secure hardwood entrance door, radiator, fitted carpet flooring, two storage cupboards door to:
Lounge (3.86m x 4.32m)
UPVC double glazed bay window to side, double radiator, fitted carpet flooring, door to:
Kitchen (1.78m x 4.42m)
Fitted with a matching range of base and eye level units with worktop space over, 1+1/2 bowl stainless steel sink with mixer tap, integrated fridge/freezer and washing machine, electric oven with gas hob and extractor hood over, uPVC double glazed window to side, radiator, vinyl flooring.
Bedroom 1 (3.22m x 4.30m)
UPVC double glazed window to side, fitted wardrobes, radiator, fitted carpet flooring, door.
Bedroom 2 (3.23m x 2.92m)
UPVC double glazed window to side, radiator, fitted carpet flooring, door.
Bathroom
Fitted with three piece suite comprising deep panelled bath with fitted electric shower, pedestal wash hand basin and low-level WC, tiled surround, uPVC double glazed window to side, heated towel rail, vinyl flooring, door.
Externally
Allocated parking bay and communal gardens.
Parking - Allocated Parking
Property info
For more information about this property, please contact
Northgate Estate Agents, DL5 on +44 1325 617070 * (local rate)
Disclaimer
Property descriptions and related information displayed on this page, with the exclusion of Running Costs data, are marketing materials provided by Northgate Estate Agents, and do not constitute property particulars. Please contact Northgate Estate Agents for full details and further information. The Running Costs data displayed on this page are provided by PrimeLocation to give an indication of potential running costs based on various data sources. PrimeLocation does not warrant or accept any responsibility for the accuracy or completeness of the property descriptions, related information or Running Costs data provided here.

















.png)

