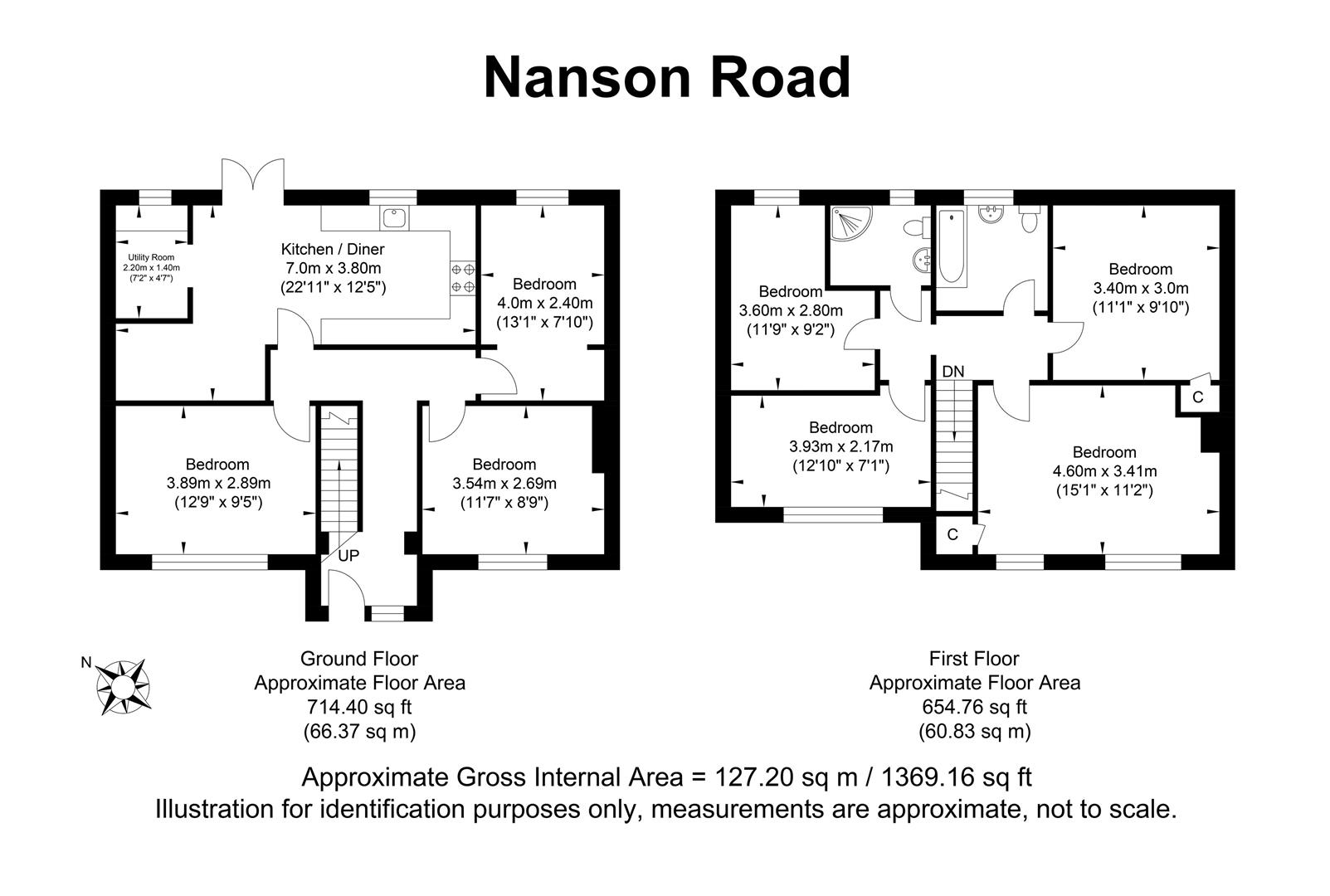Semi-detached house to rent in Nanson Road, Brighton BN1
* Calls to this number will be recorded for quality, compliance and training purposes.
Property description
•7 double bedroom student property rents start from £137.62 pw
•Available 23 August 2024
•Furnished
•Open plan dining room kitchen
•West facing garden
•Great location for students within easy reach of both Sussex and Brighton Universities
•Council tax band D
•11-month tenancy
•A holding deposit of between £963.35 (depending on the room chosen) will be required to secure the Property which is equivalent to 1 weeks. Once referencing is complete the Holding Deposit will go towards the first month's rent
•The above details are intended for information purposes only and do not constitute an offer or form part of a contract. A tenancy will be granted subject to referencing and contracts
•Please note that rent is shown as per person per week based on 52 weeks of the year. The rental amount as advertised is due monthly
Approach
Part lawned, part block-paved driveway with off-road parking, hedged and walled boundaries.
Entrance Hall
Stairs ascend to first floor, under-stairs storage cupboard, recessed coir matt, modern striped carpet
Kitchen/Diner (7.0m x 3.80m (22'11" x 12'5"))
Tiled floor, granite worktops with tiled splash backs, wood-fronted fitted kitchen with range of base and wall units, butler sink, free-standing gas oven/hob, free-standing dishwasher, recessed dining area, UPVC patio doors to rear garden.
Utility Room (2.20m x 1.40m (7'2" x 4'7"))
Worktop with free-standing washing machine, free-standing fridge, free-standing freezer, tiled floor, UPVC window to rear.
Bedroom (3.89m x 2.89m (12'9" x 9'5"))
Currently used as living space. Lvt flooring, UPVC window to front, radiator.
Bedroom (4.00m x 2.40m (13'1" x 7'10"))
Carpeted flooring, radiator, UPVC window to rear.
Bedroom (3.54m x 2.69m (11'7" x 8'9"))
Carpeted flooring, feature fireplace, radiator, UPVC window to front.
First Floor Landing
Leads to further bedrooms, bathroom and shower room, modern striped carpet.
Shower Room
Corner shower enclosure with sliding doors and thermostatic shower, wash basin, high-level traditional Victorian-style WC, traditional Victorian-style heated towel rail, metro-style wall tiles, floor tiles, UPVC window to rear.
Bathroom
Shower over bath, part-tiled walls, tiled floor, WC, wash basin, radiator, upcv window to rear.
Bedroom (3.60m x 2.80m (11'9" x 9'2"))
Carpeted flooring, radiator, UPVC window to rear.
Bedroom (3.93m x 2.17m (12'10" x 7'1"))
Carpeted flooring, radiator, UPVC window to front.
Bedroom (3.40m x 3.0m (11'1" x 9'10"))
Carpeted flooring, built-in cupboard, radiator, UPVC window to rear.
Bedroom (4.60m x 3.41m (15'1" x 11'2"))
Carpeted flooring, feature fireplace, built-in cupboard housing Worcester boiler, radiator, UPVC windows to front with hilltop views.
Rear Garden
Good sized west-facing lawned garden with paved patio area, shed and fenced boundaries.
Property info
2272. Floorplan.Jpg View original

11 Nanson Road Floor Plan.pdf View original
View Floorplan 2(Opens in a new window)
For more information about this property, please contact
John Hilton, BN2 on +44 1273 083059 * (local rate)
Disclaimer
Property descriptions and related information displayed on this page, with the exclusion of Running Costs data, are marketing materials provided by John Hilton, and do not constitute property particulars. Please contact John Hilton for full details and further information. The Running Costs data displayed on this page are provided by PrimeLocation to give an indication of potential running costs based on various data sources. PrimeLocation does not warrant or accept any responsibility for the accuracy or completeness of the property descriptions, related information or Running Costs data provided here.





























.jpeg)



