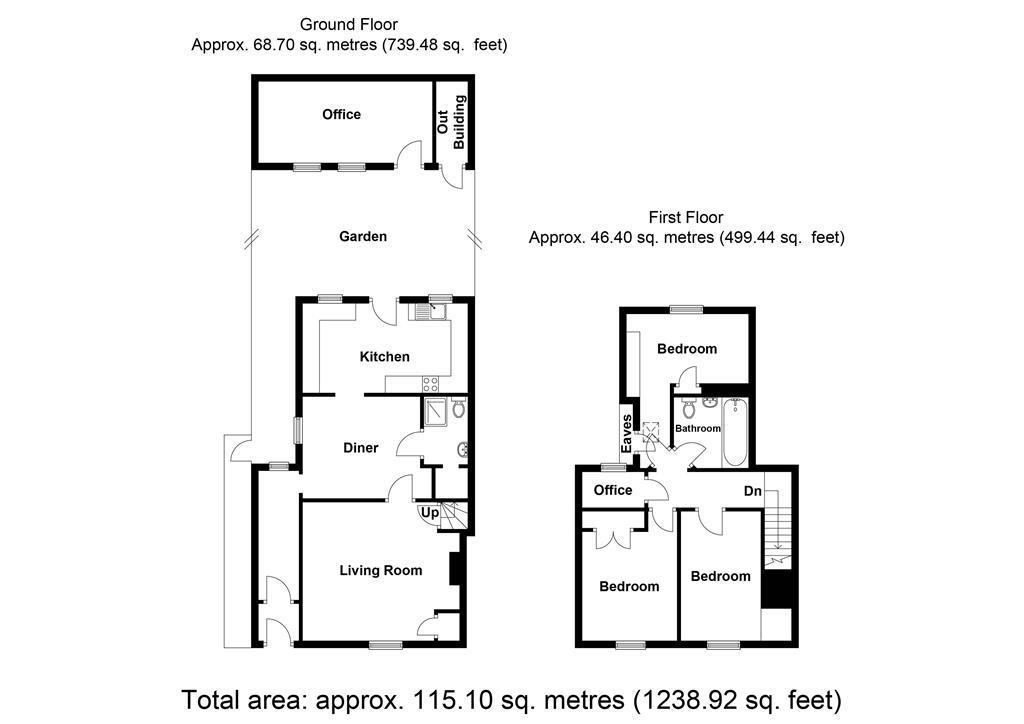End terrace house to rent in High Street, Buntingford SG9
* Calls to this number will be recorded for quality, compliance and training purposes.
Property features
- Grade II listed 3 bedroom house in the centre of town walking distance to local amenities.
- Deposit £1,846
- Exposed beams & period features throughout.
- Gas central heating.
- Feature log burner.
- Detached out building to rear.
- East facing rear garden.
- Small pets negotiable
- Available April 2024
- This property must be viewed
Property description
Set in the heart of Town, this delightful Grade II Listed Dating back to the late 17th Century is superbly appointed with new kitchen and bathrooms.
This three bedroom end terrace house has a wealth of exposed beams and period features throughout. The property also benefits from an excellent detached outbuilding providing a useful home office. No parking.
Council Tax Band D Available from the end of April
Set in the heart of Town, this delightful Grade II Listed Dating back to the late 17th Century is superbly appointed with new kitchen and bathrooms.
This three bedroom end terrace house has a wealth of exposed beams and period features throughout. The property also benefits from an excellent detached outbuilding providing a useful home office. No parking. Available from the end of September
Ground Floor
Entrance
Painted hardwood front door with fan light window over. Storm porch canopy over.
Entrance Hall (1.29m x 1.28m)
Exposed beams, wall light point. Inset coir mat Inner door leading to :-
Inner Hall (1.29m x 3.68m)
Window to rear, exposed wall & ceiling beams, radiator & telephone point. Half glazed stable door to rear. Side doorway at rear leading to :-
Dining Room (2.95m x 3.94m)
Double glazed window to side. Radiator. Exposed beams to wall and ceiling. Exposed brickwork. Side door to shower room. Part glazed door at front to Sitting Room. Opening at rear to the kitchen.
Shower / Cloak Room (1.42m x 2.03m)
Alcove with plumbing for washing machine and shelves above. Shower cubicle, low level flush WC & pedestal wash hand basin. Ceramic tiled floor.
Tiled to dado height. Extractor fan.
Sitting Room (3.97m x 4.46m)
13' 10" x 12' 10" (4.22m x 3.91m) Sash window to front. Open brick fireplace, chimney breast and hearth housing wood burning stove. Exposed beams to wall & ceiling. Built in corner display unit with cupboard below. Radiator. Side door to concealed staircase leading to first floor.
Kitchen (4.85m x 2.62m)
Double glazed windows and door leading to rear garden. Engineered timber flooring. Recently refitted wren kitchen consisting of range of eye and base level units. Granite worktops. Belfast sink with swan neck mono bloc tap. Wine cooler. Space and plumbing for dishwasher. Space for range cooker. Extractor hood. Concealed lighting. Space for fridge/freezer and tumble dryer. Contemporary styled radiator. Inset ceiling lights. Metro style tiled splash backs. Exposed brick work.
First Floor
Landing (3.40m x 0.97m)
Two wall light points. Low doorways and exposed beams.
Family Bathroom (1.96m x 2.21m)
Refitted with new white suite comprising free standing "Egg" bath with side fill and separate microphone style shower handset, Floating low level WC, wash hand basin. Three contemporary wall light. Engineered timber floor. 'Velux' style double glazed window. Contemporary styled radiator. Painted beams.
Master Bedroom (4.57m x 3.35m max)
Double glazed window to rear. L shaped. Part tongue & groove panelling. Under eaves fitted cupboards & drawers. Radiator. Part glazed door leading to en-suite with 'velux' style double glazed window to front. Exposed beams. Engineered timber floor. Inset ceiling lights. Airing cupboard housing factory lagged hot water tank.
Bedroom Two (2.49m x 3.81m)
Sash window to front. Feature duck grate fireplace with tiled surround.. Wardrobe alcove. Fitted unit with shelving and storage alcoves. Radiator. Exposed beams.
Bedroom Three (2.82m x 3.89m)
Sash window to front. Part tongue & groove panelling. Radiator. Access to loft. Exposed beams.
Three wall light points. Built in wardrobe.
Sewing Room / Office. (1.93m x 1.06m)
Window to rear. Built in desk and shelving. Radiator.
Outside
Side Access
Gated to front and rear.
Rear Garden
East facing enclosed rear garden with decking area, patio & pond. Flower and shrub beds. Outside tap and brick built barbeque.
Detached Home Office (2.41m x 4.10m)
Two double glazed windows to front. Front door. Electric radiator. Own front door. Wood flooring. Coved ceiling. Two wall light points. Fully insulated.
Workshop / Garden Store (2.44m x 1.37m)
Door to front. Power and light connected. Shelving.
Property info
For more information about this property, please contact
Hunters - Buntingford, SG9 on +44 1763 761155 * (local rate)
Disclaimer
Property descriptions and related information displayed on this page, with the exclusion of Running Costs data, are marketing materials provided by Hunters - Buntingford, and do not constitute property particulars. Please contact Hunters - Buntingford for full details and further information. The Running Costs data displayed on this page are provided by PrimeLocation to give an indication of potential running costs based on various data sources. PrimeLocation does not warrant or accept any responsibility for the accuracy or completeness of the property descriptions, related information or Running Costs data provided here.














































.png)
