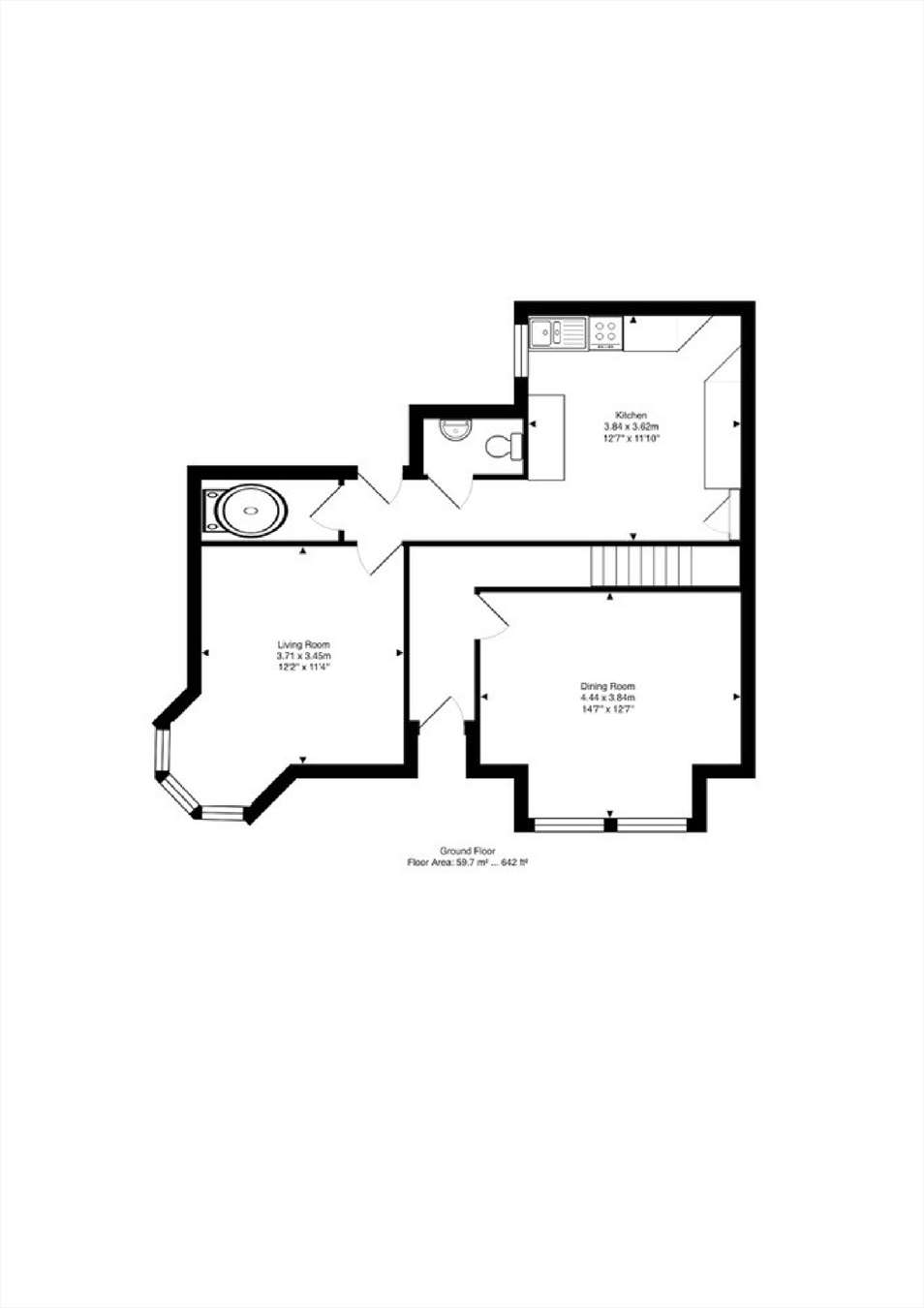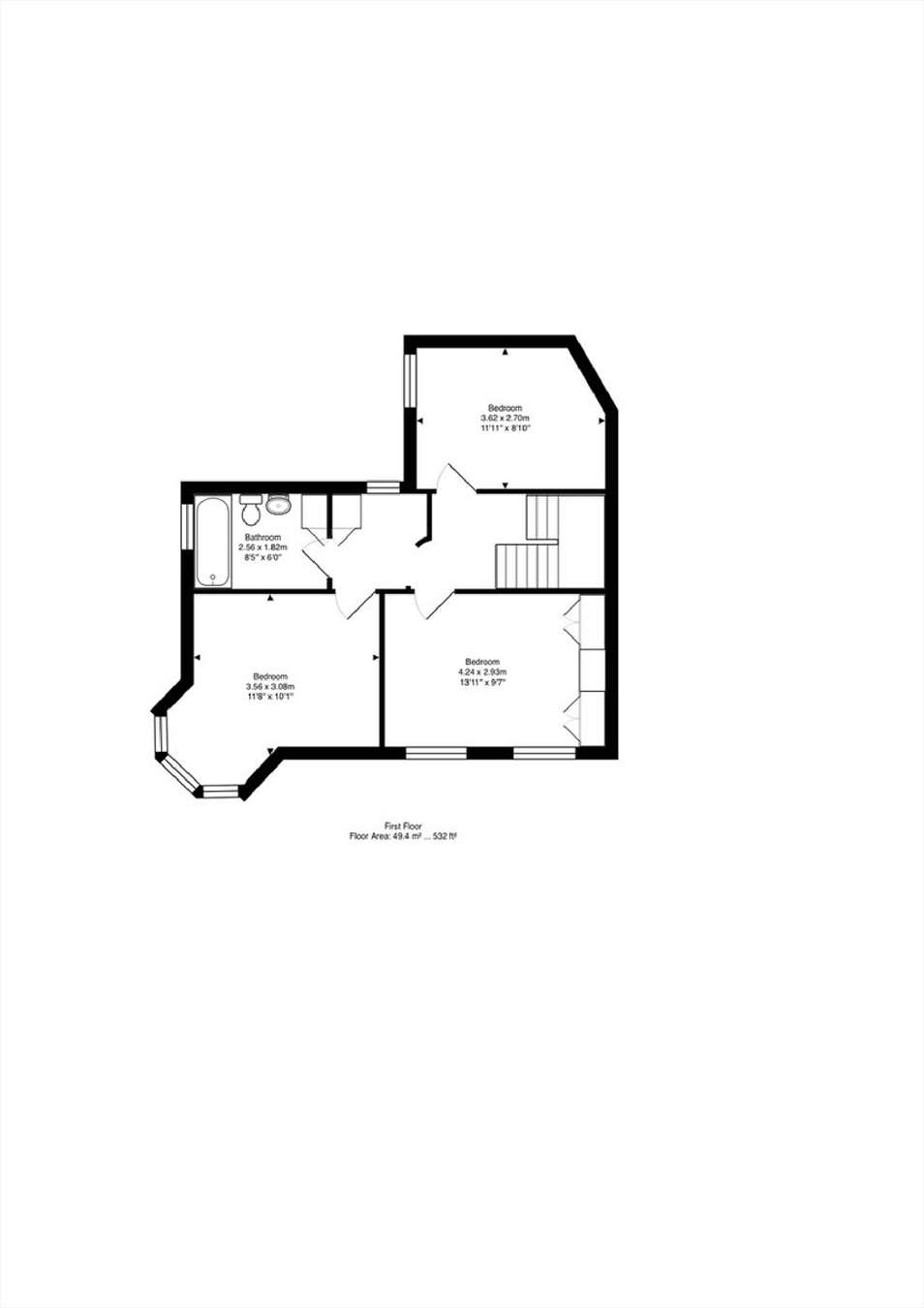Detached house to rent in Priory Road, Dartford DA1
* Calls to this number will be recorded for quality, compliance and training purposes.
Property features
- 4 Bedroom Detached Family House
- Three Piece Upstairs Family Bathroom
- Close To Dartford Grammar Schools
- Ground Floor Guest WC and Shower Room
- Spacious Driveway For Off Street Parking
- Double Glazed Windows/Gas Central Heating
- Fully Fitted Kitchen/4 Double Bedrooms
- Beautiful Private Garden/Deposit: £2,880.00
- Walking Distance To Dartford Rail Station n Local Amenities
- Council Tax Band: D /EPC Rating: D
Property description
*** 4BEDROOM detached family house to rent in datdford DA1***
On the ground floor you will find a cosy sitting room with bay windows to front and side. The ground floor also has a spacious hallway, access to rear courtyard with a lock up tool shed and private garden housing a lovely Pergola for outdoor relaxation. The property benefits from off street parking with spacious drive for up to 3 vehicles, Gas central heating with a modern combination boiler and double glazed windows.
This is a lovely house in a superb location of West Dartford and within easy reach of local bars, restaurants, leisure centres, parks and shops on Dartford high street: Catchment area for excellent Grammar Schools, good transport links via Dartford and Crayford Train Stations offering approximately 40 minute journeys into Central London. The A2, M2, and M25 Motorways are also close by. There is a good size loft for extra storage.
This will make an excellent home for a family. Please call our rental team to book a viewing now.
Available from May'2024
Council Tax Band: D
EPC Rating: D
Deposit: £2,880.00pcm
Measurements
Sitting Room: 12’2” x 11’4” (3.71m x 3.45m)
Fitted Kitchen/Diner: 12’7” x 11’10” (3.84m x 3.62m)
Bedroom 1: 14’7” x 12’7” (4.44m x 3.84m)
Bedroom 2: 13’11” x 9’7” (4.24m x 2.93m)
Bedroom 3: 11’8” x 10’1” (3.56m x 3.08m)
Bedroom 4: 11’1” x 8’1" (3.62m x 2.70m)
Family Bathroom: 8’5 x 6’0” (2.56m x 1.82m)
Property info
For more information about this property, please contact
E & C Estates Ltd, DA1 on +44 1322 584873 * (local rate)
Disclaimer
Property descriptions and related information displayed on this page, with the exclusion of Running Costs data, are marketing materials provided by E & C Estates Ltd, and do not constitute property particulars. Please contact E & C Estates Ltd for full details and further information. The Running Costs data displayed on this page are provided by PrimeLocation to give an indication of potential running costs based on various data sources. PrimeLocation does not warrant or accept any responsibility for the accuracy or completeness of the property descriptions, related information or Running Costs data provided here.



















.png)

