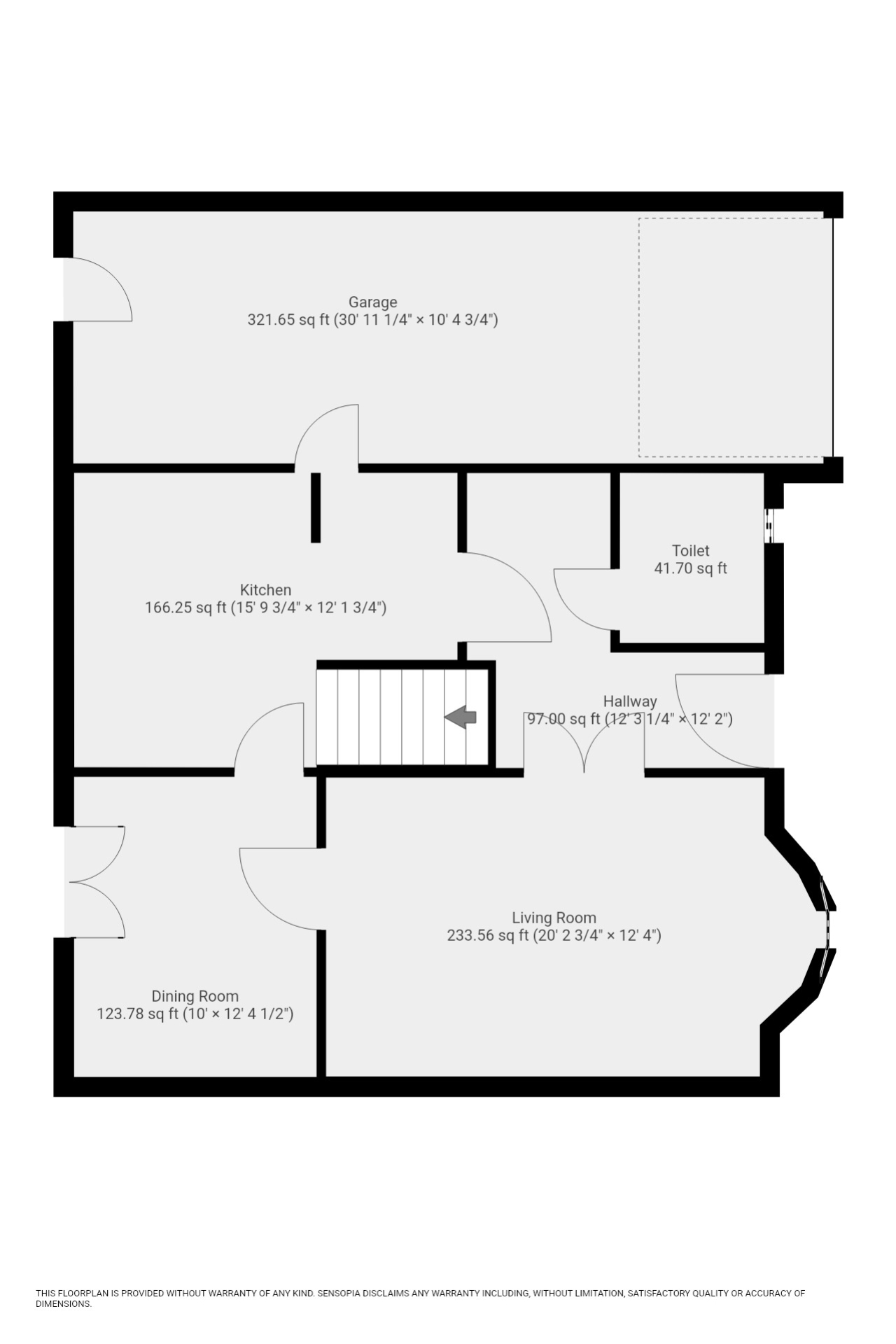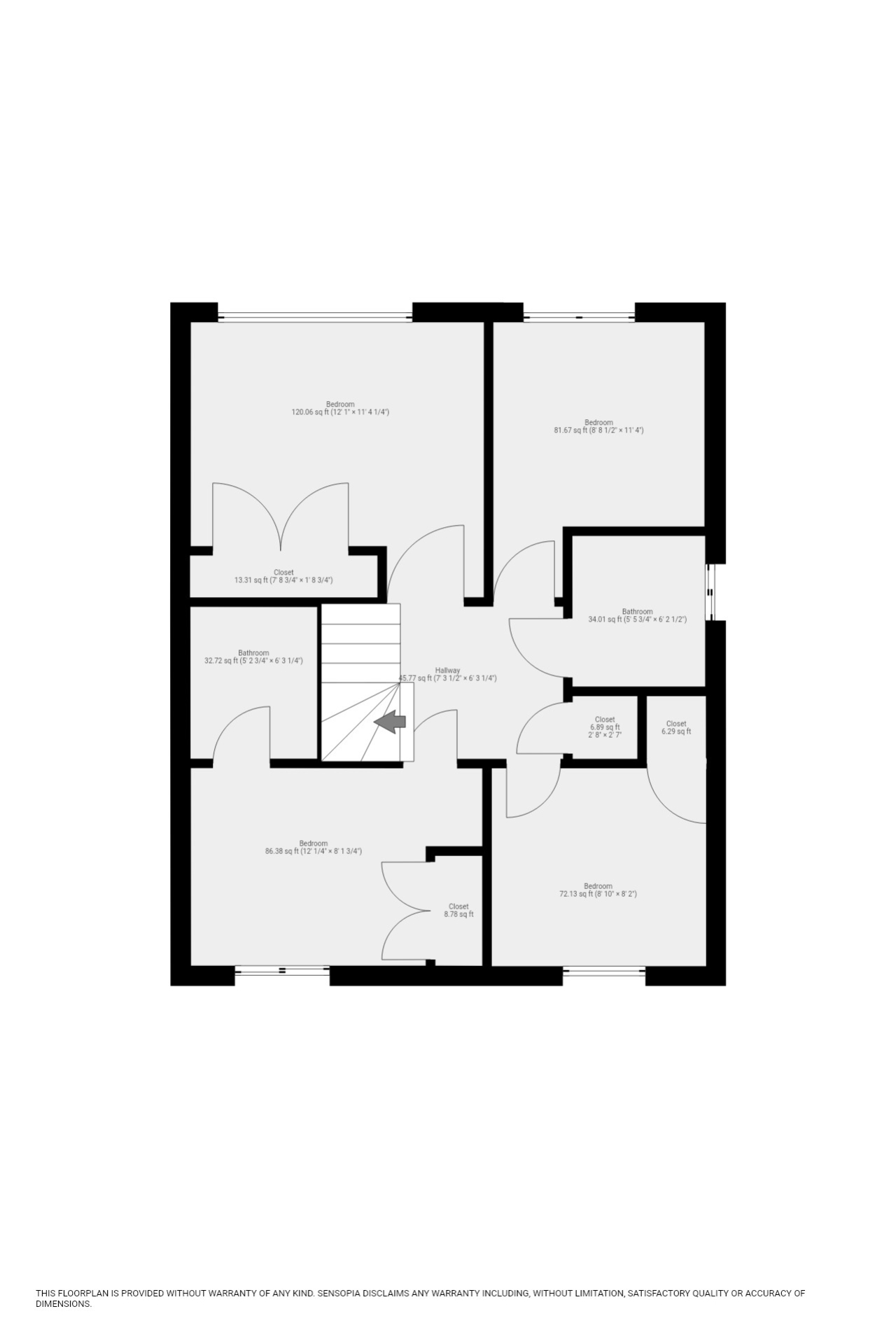Detached house to rent in Crestwood Close, Crewe, Cheshire CW2
* Calls to this number will be recorded for quality, compliance and training purposes.
Property features
- Wistaston, Crewe, Cheshire
- 4-bed detached house
- Tandem garage
- Long term let preferred
- Sorry, no pets
- Master bedroom with en suite
- House bathroom with power shower
- Gas fired central heating
- PVCu double glazed windows
Property description
A well-presented four bedroom detached house in a quiet residential cul-de-sac off Fuller Drive in Wistaston, within easy reach of local primary and secondary schools, Crewe railway station, the A500A51 link road and the Junction 16 of the M6.
Ground Floor.
A part glazed front door opening to:
Entrance Hall - With laminate flooring to match the utility area and kitchen, stairs ascending to the first floor.
Cloakroom - Low level WC, wash hand basin with mirror over.
Lounge 5.58m x 3.60m. A spacious room with TV aerial sockets, phone point, a PCVu double glazed window to the front elevation, and double doors to:
Dining Room 3.16m x 3.12m. With carpeted flooring and French doors to the rear garden.
Kitchen 3.71m x 3.00m. A modern range of base and wall mounted units complimented by roll top work surfaces and tiled splash backs, 1.5 bowl stainless steel single drainer sink with mixer tap over, electric oven, hob and extraction fan, cloaks cupboard.
Utility Room - A range of base units and work top to match the kitchen, space for a washing machine and dryer under, storage cupboard. Door to.
Tandem Integral garage 9.73m x 2.53m. With wall mounted central heating boiler, and door to the rear garden power, lighting and up and over door and a high-level consumer unit.
First Floor.
Landing with access to all rooms and loft access hatch to part boarded area with lighting. Airing cupboard housing the immersion tank.
Bedroom One 3.22m x 3.05m. A double bedroom with carpeted flooring, fitted wardrobes and PVCu double glazed window to the rear elevation.
En Suite - With corner cubicle and mains fed shower over, part tiled walls, low level WC, wash hand basin with mirror over, extraction fan, and opaque window to the side elevation.
Bedroom Two 3.54m x 3.50m. A double bedroom with carpeted flooring, a range of wardrobes and fitted dressing table, PVCu double glazed window to the front elevation.
Bedroom Three 3.23m x 2.59m. A small double bedroom with fitted carpeted flooring, fitted cupboard housing shower pump and PVCu double glazed window to the rear elevation.
Bedroom Four 2.69m x 2.65m. A single bedroom with fitted carpeted flooring and PVCu double glazed window to the rear elevation.
House Bathroom 2.00m x 1.81m. A modern white suite comprising p-shaped panelled bath with mains fed power shower over, low level WC, pedestal wash hand basin, extraction fan, and opaque window to the side elevation.
Externally - The property is approached via a double tarmac driveway with gated side access to a large rear garden mainly laid to lawn with patio area.
Property Misdescriptions Act.
These particulars, whilst believed to be accurate are set out as a general outline only for guidance and do not constitute any part of an offer or contract. Intending tenants should not rely on them as statements of representation of fact but must satisfy themselves by inspection or otherwise as to their accuracy. All measurements quoted are approximate.
Tenant Fee Act 2019.
Relevant letting fees and tenant protection information: As well as paying the rent, you may also be required to make the following permitted payments.
Permitted payments: Before the tenancy starts monies payable to Cheshire Lamont the Agent Holding Deposit: 1 weeks rent Total Deposit: 5 weeks rent Payment of up to £50 including VAT if you want to change the tenancy agreement Payment of interest for the late payment of rent at a rate of 3% above The Bank of England Base Rate Payment of £15.00 per hour including VAT for the reasonably incurred costs for the loss of keys/security devices Payment of any unpaid rent or other reasonable costs associated with your early termination of the tenancy. During the tenancy (payable to the provider) if permitted and applicable: Utilities - gas, electricity, water. Communications - telephone and broadband Installation of cable/satellite Subscription to cable/satellite supplier Television license Council Tax.
Other permitted payments: Any other permitted payments, not included above, under the relevant legislation including contractual damages.
Tenant protection: Cheshire Lamont is a member of nals cmp Scheme, which is a client money protection scheme, and a member of Property Redress Scheme, which is a redress scheme. You can find out more details on the agent's website or by contacting the agent directly.
Restrictions: Non-Smokers. Sorry, No pets.
Copyright. You may download, store, and use the material for your own personal use and research. You may not republish, retransmit, redistribute, or otherwise make the material available to any party or make the same available on any website, online service or bulletin board of your own or of any other party or make the same available in hard copy or in any other media without the Agents/website owners express prior written consent.
Property info
Project 98 - Ground Floor View original

Project 98 - 1st Floor View original

For more information about this property, please contact
Cheshire Lamont Residential Lettings, CW5 on +44 1270 359877 * (local rate)
Disclaimer
Property descriptions and related information displayed on this page, with the exclusion of Running Costs data, are marketing materials provided by Cheshire Lamont Residential Lettings, and do not constitute property particulars. Please contact Cheshire Lamont Residential Lettings for full details and further information. The Running Costs data displayed on this page are provided by PrimeLocation to give an indication of potential running costs based on various data sources. PrimeLocation does not warrant or accept any responsibility for the accuracy or completeness of the property descriptions, related information or Running Costs data provided here.





























.png)


