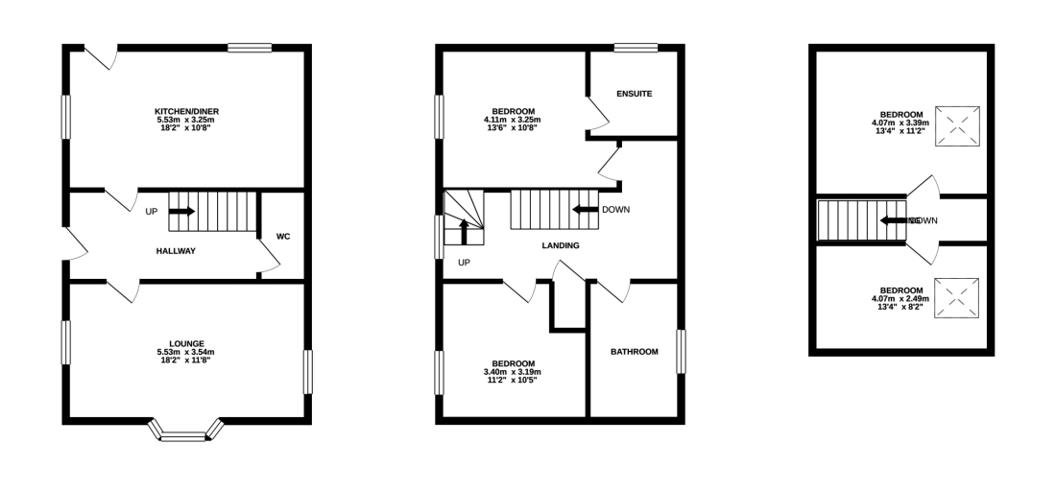Property to rent in Goodship Lane, Potton, Sandy SG19
* Calls to this number will be recorded for quality, compliance and training purposes.
Property features
- Show house condition
- Four double bedrooms
- Avaliable from mid April
- 17' fully fitted kitchen/family room
- Part furnished or un-furnished
- En suite
- Family bathroom
- Private garden
- Small well behaved pet considered
Property description
Latcham Dowling are delighted to offer for rent this fabulous four bedroomed detached family home. The home is in Showhouse condition and has been upgraded by the present owners. The home is only two years old and can be offered for rent either unfurnished or part furnished but will include all kitchen appliances.
The house has two great size reception rooms. The lounge is 17' and is triple aspect.. The kitchen/Family room is wonderful with Bi-Fold doors that lead onto the private garden and is Full of Integrated appliances and is the real hub of the home being 17 x 10'7. There is also a cloakroom to the ground floor. The first floor has two doubles, one with En Suite and a family bathroom. To the second floor there are two double bedrooms with one currently being used as a wonderful cinema room.
Potton itself is a thriving market town with many amenities, two schools, several pre-schools, doctors' surgery, family butchers, traditional hardware store, eateries, newsagents, vets and so much more. Sandy and Biggleswade stations are within a 3 and 4 mile drive respectively and offer fast mainline services to London St Pancras and Kings Cross.
Being on the Western edge of the Town, the station can be driven to in just five minutes door to door.
This is a really good family home and rarely available.
Agents note
*Available mid April.
**Can be part furnished or un-furnished
***A small pet may be considered.
Entrance
Via composite front door with storm porch over leading to Entrance hall.
Entrance Hall
Spacious entrance hall with "Oak" effect lvt flooring. Radiator. Stairs to first floor accommodation. Recess spotlighting. Under stair recess that has fitted storage units with one housing the washing machine and shelving over. Internal doors to cloakroom, Lounge and Kitchen/Family room.
Cloakroom
"Oak" effect lvt flooring. Extractor fan. White suite comprising of W.c and washbasin. Radiator.
Lounge (5.18m x 3.12m (17' x 10'3))
Triple aspect room with double glazed windows to either side aspect. Double glazed walk-in bay window to front aspect. Two radiators. Recess spotlighting.
Kitchen/Family Room (5.38m x 3.18m (17'8 x 10'5))
Dual aspect room with double glazed windows to both side and rear aspects. Recently fitted double glazed Bi-Fold doors to rear aspect leading to rear garden. Beautifully and re-fitted kitchen comprising of a range of Navy blue base and eye level units with contrasting "Quartz" work tops over. Integrated full height fridge/freezer. Fitted dishwasher. Fitted wine cooler. Integral oven and induction hob over with steel panel splashback and extractor hood over. "Oak" effect lvt flooring. Recess spotlights. Inset sink drainer with mixer taps.
First Floor
Landing
Good sized L shaped landing with double glazed window to side aspect. Radiator. Recess spotlights. Stairs to second floor accommodation. Airing cupboard.Internal doors to bedrooms one, two and family bathroom.
Bedroom One (4.09m x 3.23m (13'5 x 10'7))
Double glazed window to side aspect. Radiator. Feature wooden panelling to two walls. Door to En Suite.
Ensuite
Double glazed window to rear aspect. Heated "Chrome" towel rail. Extractor fan. Walk in shower unit. W.c. Washbasin. Lvt flooring.
Bedroom Two (3.18m x 3.07m (10'5 x 10'1))
Double glazed window to side aspect. Radiator. Range of fitted wardrobes with shelving, hanging space and drawers.
Family Bathroom (3.18m x 2.01m (10'5 x 6'7))
Double glazed window to side aspect. Lvt flooring. Extractor fan. Tiled splashbacks. White suite comprising of bath with shower attachment over. W.c. Wash basin. Recess spotlights.
Second Floor
Landing
Recess area. Internal doors to bedrooms three and four.
Bedroom Three (3.30m x 3.23m (10'10 x 10'7))
Double glazed "Velux" window to side aspect. Radiator. Fitted LED strip lighting. Recess spotlights.
Bedroom Four (4.17m x 3.30m (13'8 x 10'10))
Double glazed "Velux" window to side aspect. Radiator. Feature LED lighting to ceiling.
Outside
Front Garden
Pathway to side aspect that leads to front door. Small shrub border and picket fencing. To the other side aspect is a block paved driveway with parking for three cars.
Rear Garden
Lovely and secluded private=te rear garden. Patio area that leads to lawned area. Enclosed by a combination of brick walling and fencing. Outside tap. Gated access to driveway. Timber shed.
Parking
Driveway with parking for three cars.
Property info
For more information about this property, please contact
Latcham Dowling, MK44 on +44 1480 576800 * (local rate)
Disclaimer
Property descriptions and related information displayed on this page, with the exclusion of Running Costs data, are marketing materials provided by Latcham Dowling, and do not constitute property particulars. Please contact Latcham Dowling for full details and further information. The Running Costs data displayed on this page are provided by PrimeLocation to give an indication of potential running costs based on various data sources. PrimeLocation does not warrant or accept any responsibility for the accuracy or completeness of the property descriptions, related information or Running Costs data provided here.
































.png)
