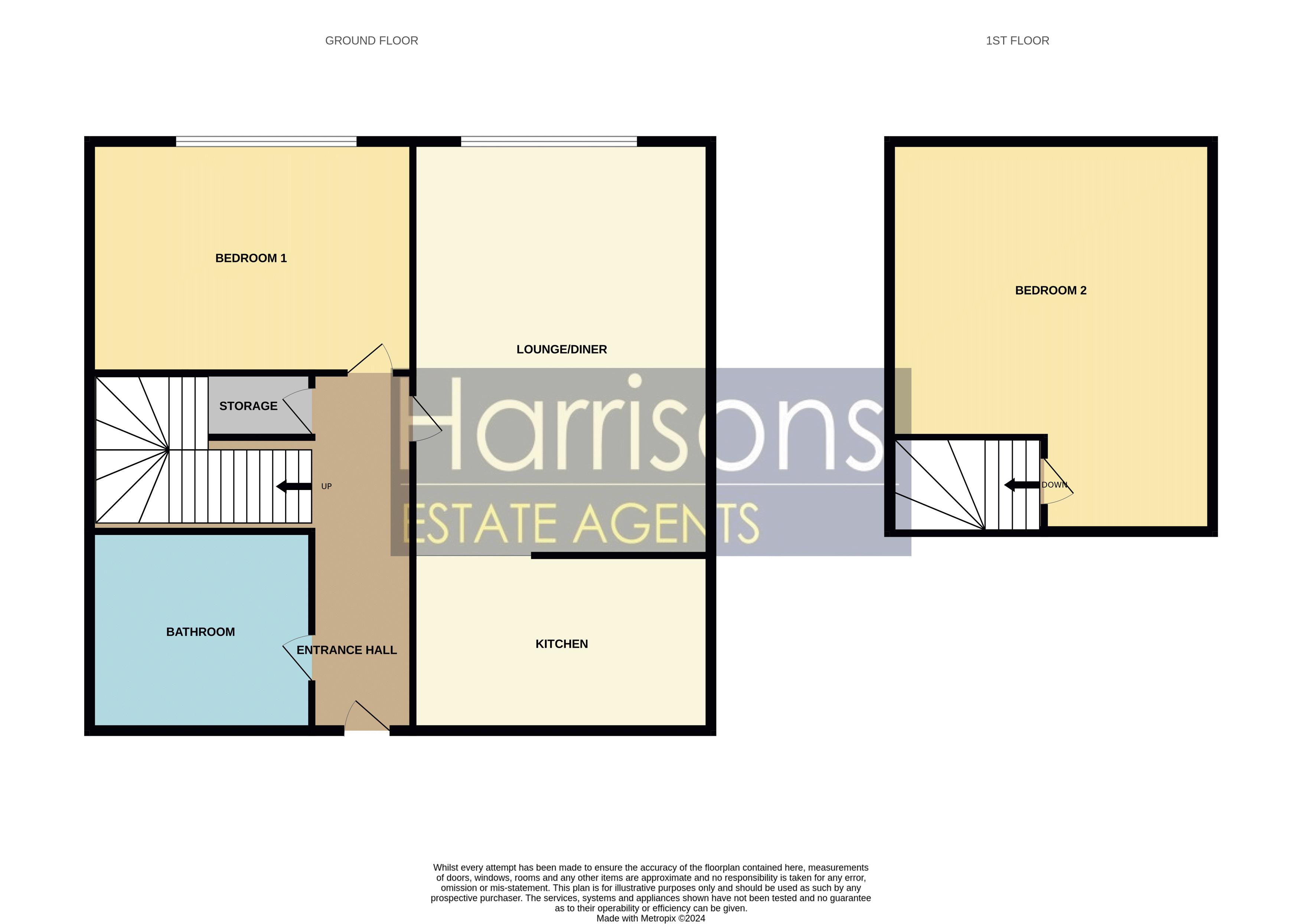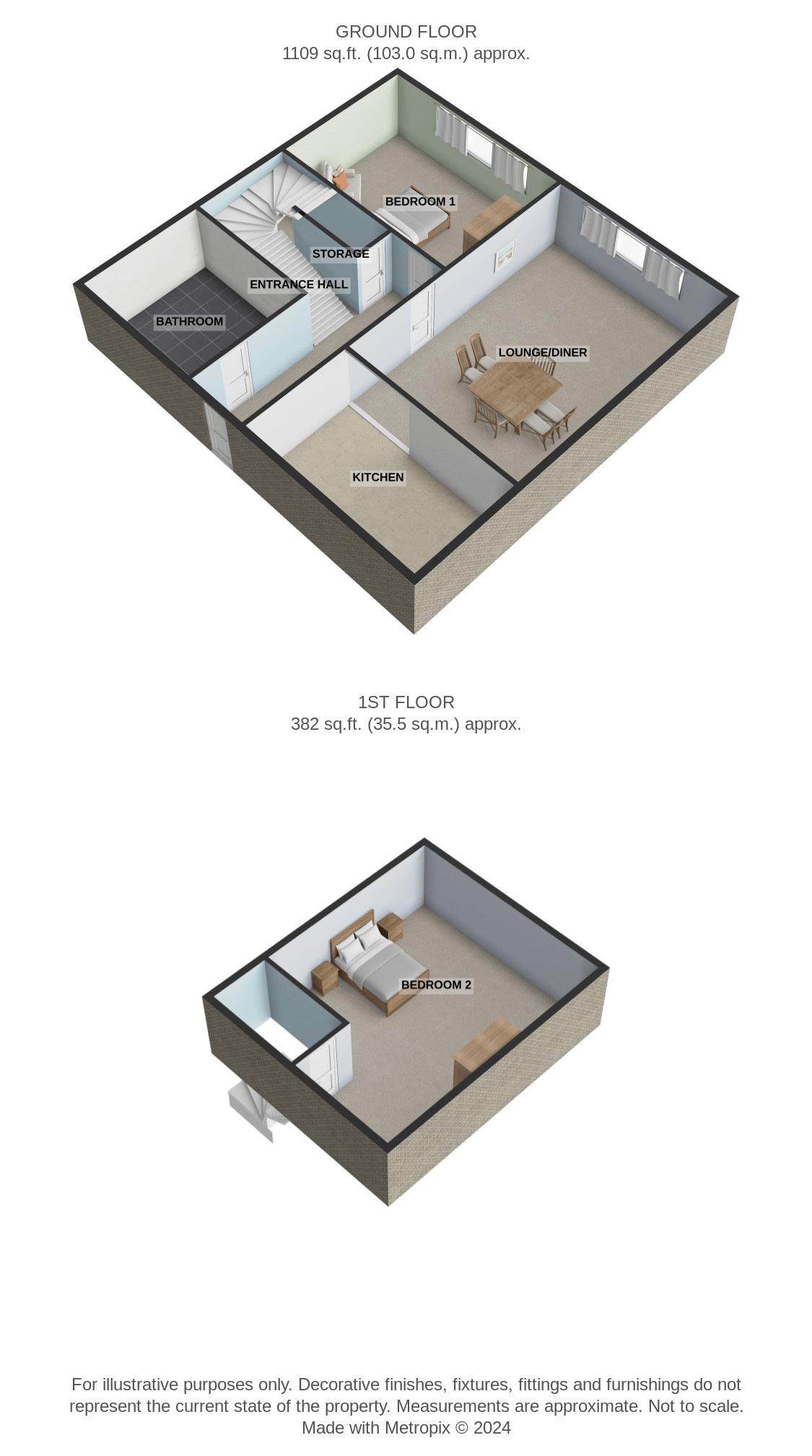Flat to rent in 107 Valley Mill, Cottonfields, Bolton. BL7
* Calls to this number will be recorded for quality, compliance and training purposes.
Property features
- First Floor 2 Bedroom Apartment
- Part Furnished
- Open Plan Kitchen/Lounge
- Close to Local Motorway Links
- Parking for One Vehicle
- Situated Over Two Floors
Property description
Property manager notes:
Harrisons are delighted to market this two bedroom, second floor apartment that is now available to let. This property benefits from open plan lounge, kitchen, diner with two bedrooms and family bathroom situated over two floors. Parking for one vehicle.
** Valley Mill, Cottonfields, Egerton **
** £950.00 pcm **
** deposit £1096.15 **
Council tax band D
utilities
Electric - Octopus Energy
Water - United Utilities
please note... A minimum income of £28,500 is required to pass the affordability checks.
A holding deposit of £219.23 is required to secure this property.
Location
Eagley School House Nursery (2.2 miles)
Asda (1.5 mile)
Sharples High school (1.4 miles)
Nuffield Gym (2 miles
Property features and details
First Floor 2 Bedroom Apartment
Part Furnished
Open Plan Kitchen/Lounge/Diner
Close to Local Motorway Links
Parking for One Vehicle
Situated Over Two Floors
Harrisons - experience the difference
Book a viewing online / telephone / WhatsApp
Flexible viewing appointments available
Open 6 days a week, contact our branch for more details.
Benefits of Using Harrisons Lettings & Management Ltd
• Sign tenancy agreements online
• Pay securely online
• Manage documents online
• Track your deposit online
Entrance Hallway (16' 2'' x 5' 9'' (4.93m x 1.74m))
High Level Lighting. Storage Cupboard. Storage Electric Heaters. Beech Laminate Flooring.
Bathroom (6' 9'' x 6' 9'' (2.07m x 2.07m))
White W/C. Corner Shower Cubicle with Glass Shower Screen. Chrome Bar Power Shower with Rain Water Head. Tiled Wall Surround. Deep Walnut Laminate Flooring. Extractor. Wall Mirror. Sink Vanity Unit with Chrome Mixer Tap. Storage Cupboard.
Kitchen/Diner/Lounge (39' 1'' x 12' 3'' (11.9m x 3.74m))
Wood Laminate Flooring. Two Storage Heaters. Lounge Area: Double Glazed Unit. Electric Feature Fireplace. TV Wall Connection. Exposed Brick. Pendant Lights. Kitchen: Matte White Fitted Kitchen. Space for a Fridge/Freezer. Electric Oven. Space for a Microwave. Composite Black Sink with Chrome Mixer Tap. Mirrored Splashback. Small Breakfast Bar. Dark Laminate Grey Worktops. Four Ring Ceramic Hob. Built In Extractor. Plumbing for a Washing Machine. Space for a Dryer.
Master Bedroom (19' 2'' x 9' 1'' (5.83m x 2.77m))
Exposed Brick. Double Glazed Unit to Rear with an Opener. Fitted Wardrobes. Space for a Dressing Table. Electric Storage Heater. Carpet Flooring. Ceiling Recessed Spotlights.
Hallway (3' 3'' x 3' 3'' (1m x 1m))
Carpet Flooring. Leads to Mezzanine. Staircase. Smoke Alarm.
Bedroom 2 (15' 6'' x 9' 4'' (4.73m x 2.84m))
Open Aspect View of Kitchen/Diner/Lounge. TV Wall Connection. Three Pendant Lights. Carpet Flooring. Good-sized Double Room. Blinds.
Property info
For more information about this property, please contact
Harrisons Estate Agents, BL5 on +44 1204 351952 * (local rate)
Disclaimer
Property descriptions and related information displayed on this page, with the exclusion of Running Costs data, are marketing materials provided by Harrisons Estate Agents, and do not constitute property particulars. Please contact Harrisons Estate Agents for full details and further information. The Running Costs data displayed on this page are provided by PrimeLocation to give an indication of potential running costs based on various data sources. PrimeLocation does not warrant or accept any responsibility for the accuracy or completeness of the property descriptions, related information or Running Costs data provided here.




































.png)
