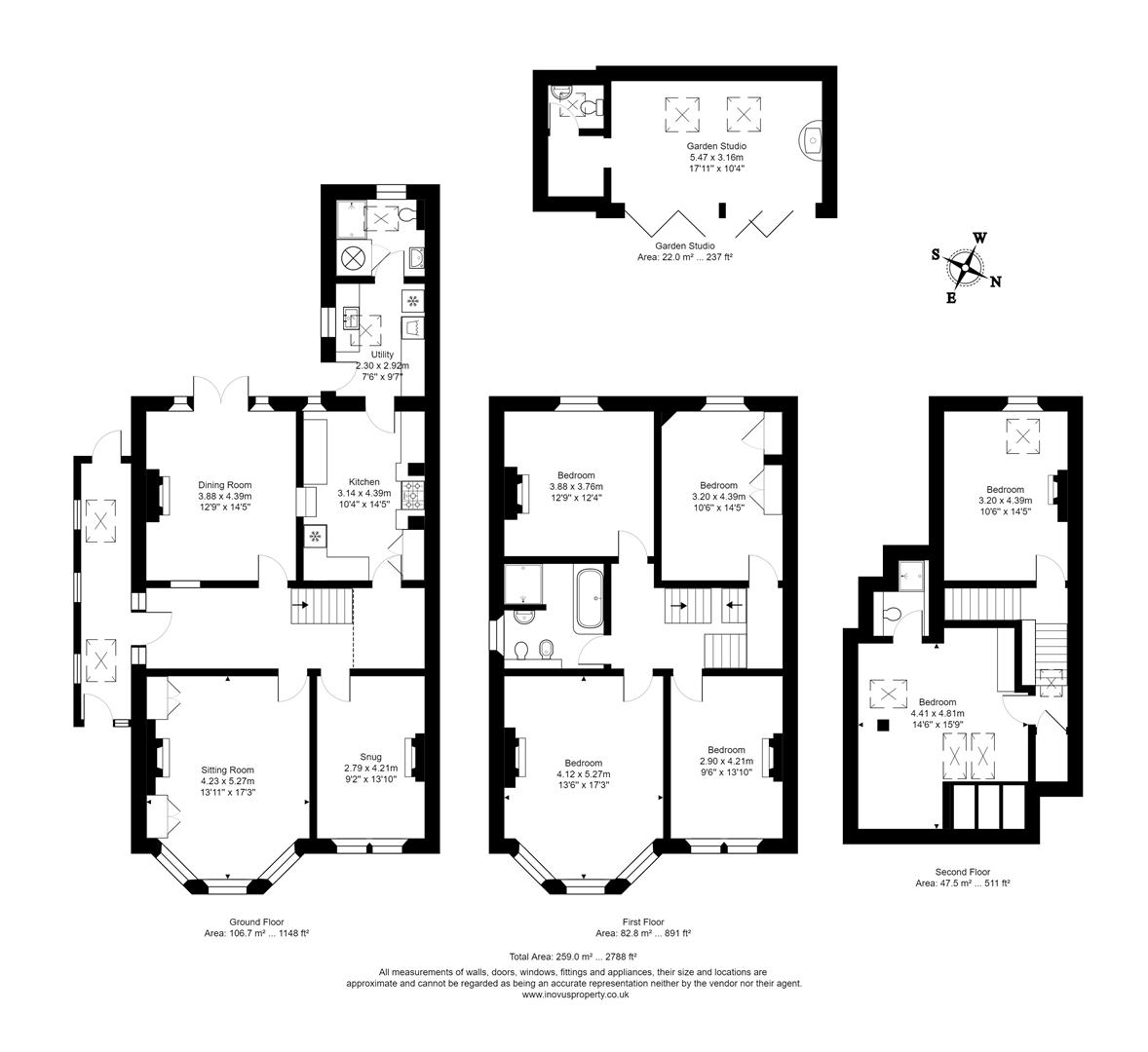Property to rent in Cranbrook Road, Redland, Bristol BS6
* Calls to this number will be recorded for quality, compliance and training purposes.
Property features
- Available April 2024
- Beautiful Family Home
- Spacious Living Accommodation
- Six Bedrooms
- Three Bathrooms
- Plentiful Off-Street Parking
- Rear Garden
- Popular Redland Location
Property description
This stunning family home is available now - only available to families unfortunately due to licencing regulations.
This lovely home offers great size living accommodation and includes on the ground floor a formal sitting room, snug, dining room and kitchen, utility room and wet room. Then on the upper floors 6 bedrooms one with en-suite and a separate family bathroom.
Outside to the front is off-street parking for numerous cars and to the rear a garden with patio and lawn and potentially a garden room (arrangements to be discussed).
The house is beautifully presented and fully equipped throughout to provide every comfort the modern family will require.
Located in the popular Redland area and close to all the amenities on Gloucester Road with its range of independent shops, cafes and restaurants. Houses like this are very rare to the rental market.
Sorry families only can be considered due to licencing arrangements.
Rent = £3750 pcm
Deposit = £4326
EPC = D
Council Tax = E
Minimum 12 month tenancy.
Some furnishings can be left if required.
Sitting Room (4.23 x 5.27 (13'10" x 17'3"))
Dining Room (3.88 x 4.39 (12'8" x 14'4"))
Snug (2.79 x 4.21 (9'1" x 13'9"))
Kitchen (3.14 x 4.39 (10'3" x 14'4"))
Utility (2.30 x 2.92 (7'6" x 9'6"))
Bedroom (4.12 x 5.27 (13'6" x 17'3"))
Bedroom (3.88 x 3.76 (12'8" x 12'4"))
Bedroom (2.90 x 4.21 (9'6" x 13'9"))
Bedroom (3.20 x 4.39 (10'5" x 14'4"))
Bathroom
Bedroom (3.20 x 4.39 (10'5" x 14'4"))
Bedroom With En-Suite (4.41 x 4.81 (14'5" x 15'9"))
Garden Studio (5.47 x 3.16 (17'11" x 10'4"))
Property info
For more information about this property, please contact
Sarah Clark Property Consultants, BS8 on +44 117 295 7050 * (local rate)
Disclaimer
Property descriptions and related information displayed on this page, with the exclusion of Running Costs data, are marketing materials provided by Sarah Clark Property Consultants, and do not constitute property particulars. Please contact Sarah Clark Property Consultants for full details and further information. The Running Costs data displayed on this page are provided by PrimeLocation to give an indication of potential running costs based on various data sources. PrimeLocation does not warrant or accept any responsibility for the accuracy or completeness of the property descriptions, related information or Running Costs data provided here.










































.png)

