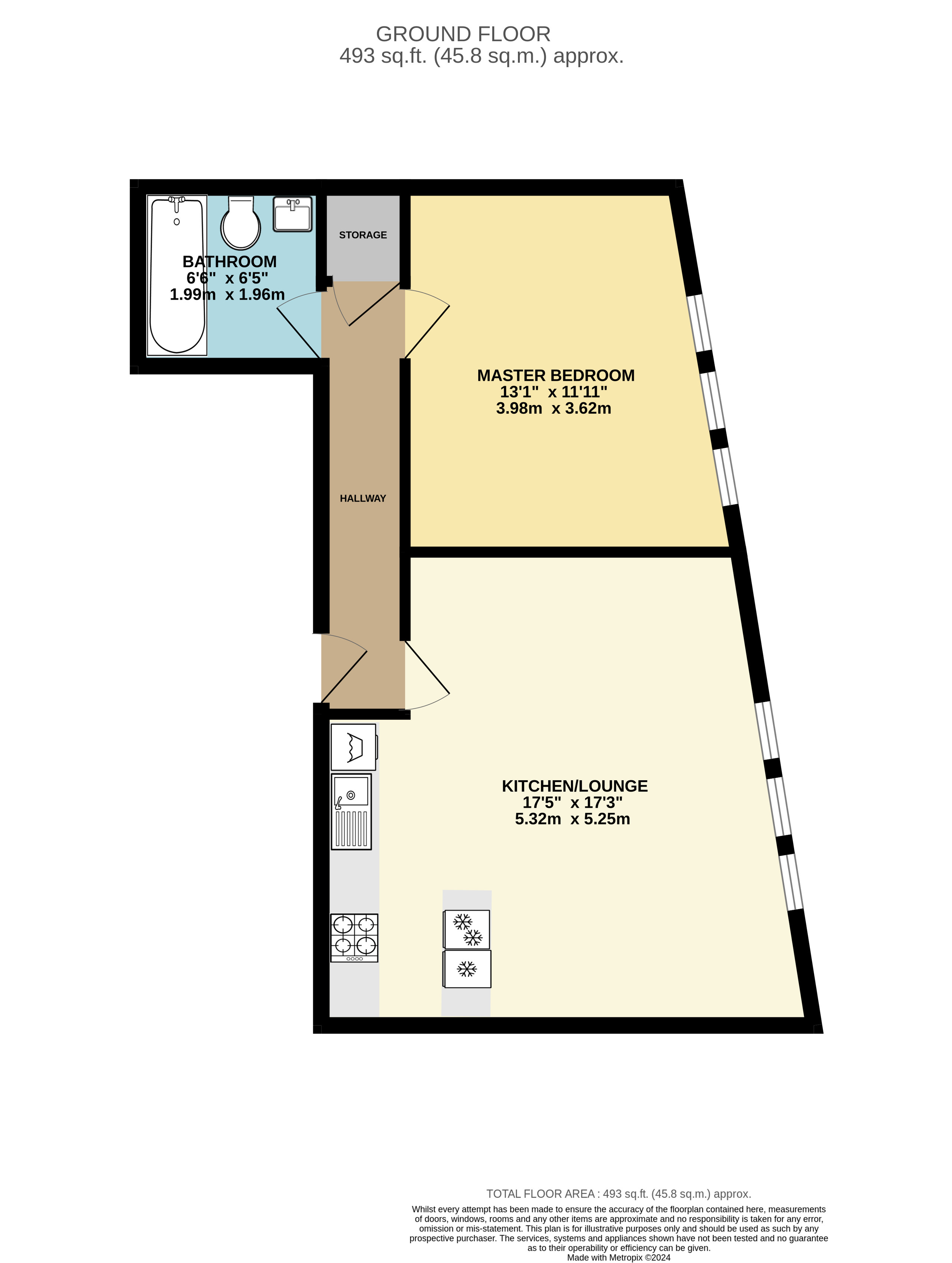Flat to rent in Kingsway, Altrincham WA14
* Calls to this number will be recorded for quality, compliance and training purposes.
Property features
- Modern Apartment
- High Specs Kitchen and Bathroom
- Central Location
- 5 Mins Walk to Shops and Restaurants
- Good Size Bedroom
- Bike Storage Shed
- Available Imediatelly
- 5 Mins Walk to Metro Link and Train Station
- Cleaner for Communal Areas
Property description
Luxury one bedroom apartment available in the heart of Altrincham. Located just 5 minute walk from shops and local amenities. The apartment has a high spec kitchen and bathroom, open-plan kitchen-lounge, and good size bedroom. Available immediately.
Summary description Luxury one bedroom apartments available in the heart of Altrincham.
The apartment is fitted with high spec kitchen and bathroom; open-plan kitchen-lounge; and good size bedroom.
The apartment is located in Altrincham Town centre providing easy access to shops and restaurants as well as the metrolink and train station.
The apartment is fitted with washer; fridge-freezer; electric hobs and extractor.
At the back of the property, there is a bike storage in secure shed at tenants disposal.
The landlord has arranged for a cleaner to look after the communal areas once a week.
Hallway Accessed via wooden panelled door, the hallway features neutral décor; laminate wood effect flooring; a central light pendant; storage cupboard; and doors to master bedroom; kitchen/lounge; and the bathroom.
Kitchen/lounge 17' 5" x 17' 2" (5.32m x 5.25m) A bright and spacious open-plan reception room, comprising of: Laminate wood effect flooring; two industrial style light pendants; uPVC double- glazed windows (fitted with plantation shutters for the rear apartment and with blinds for the front facing apartments); wall mounted electric radiator; TV and telephone points; and ample space for dining table; sofa and TV stand.
This room also offers a modern kitchen fitted with base and eye level high gloss storage units; integral oven with exactor over; electric hob; integral washer fridge-freezer; and convenient breakfast bar.
Master bedroom 13' 0" x 11' 10" (3.98m x 3.62m) Spacious double bedroom comprises of carpeted flooring; neutral décor; uPVC double-glazed windows (fitted with plantation shutters for rear apartments and blinds for those at the front of the property); a central light pendant; wall mounted electric radiator; ample space for double bed, wardrobe and other furniture.
Bathroom Modern bathroom fitted with three-piece white suite comprises of paneled bath with chrome thermostatic shower over and half glazed screen; low-level WC; and wall-mounted hand wash basin.
This room also features floor to ceiling tiling; recessed spotlighting; a handy recessed shelf for products over the sink and within the shower space and chrome heated towel rail.
External To the front, the development is accessed via front glass door followed by uPVC door. The apartments are accessed by a wide staircase allowing access to the three floors above.
The communal areas are cleaned by a cleaner once a week.
Common questions 1. When is this property available to move into? The property is available to move into straight away.
2. Can I rent this property long term? Yes, the rental period will start at 6 or 12 months.
3. How much do I need to earn to rent this property? We will be looking for a salary of £34,500 per annum if it is a single working applicant. If two working applicants wish to rent the property, they would each need to earn at least £17,250 per annum.
4. How much is the deposit for this property? The deposit for this property is £1,326.00, which is equivalent to 5 weeks' rent.
5. What is the council tax band? The tax band is C, £1751.87 per annum.
Property info
For more information about this property, please contact
Jameson & Partners, WA14 on +44 161 506 9253 * (local rate)
Disclaimer
Property descriptions and related information displayed on this page, with the exclusion of Running Costs data, are marketing materials provided by Jameson & Partners, and do not constitute property particulars. Please contact Jameson & Partners for full details and further information. The Running Costs data displayed on this page are provided by PrimeLocation to give an indication of potential running costs based on various data sources. PrimeLocation does not warrant or accept any responsibility for the accuracy or completeness of the property descriptions, related information or Running Costs data provided here.





















.png)