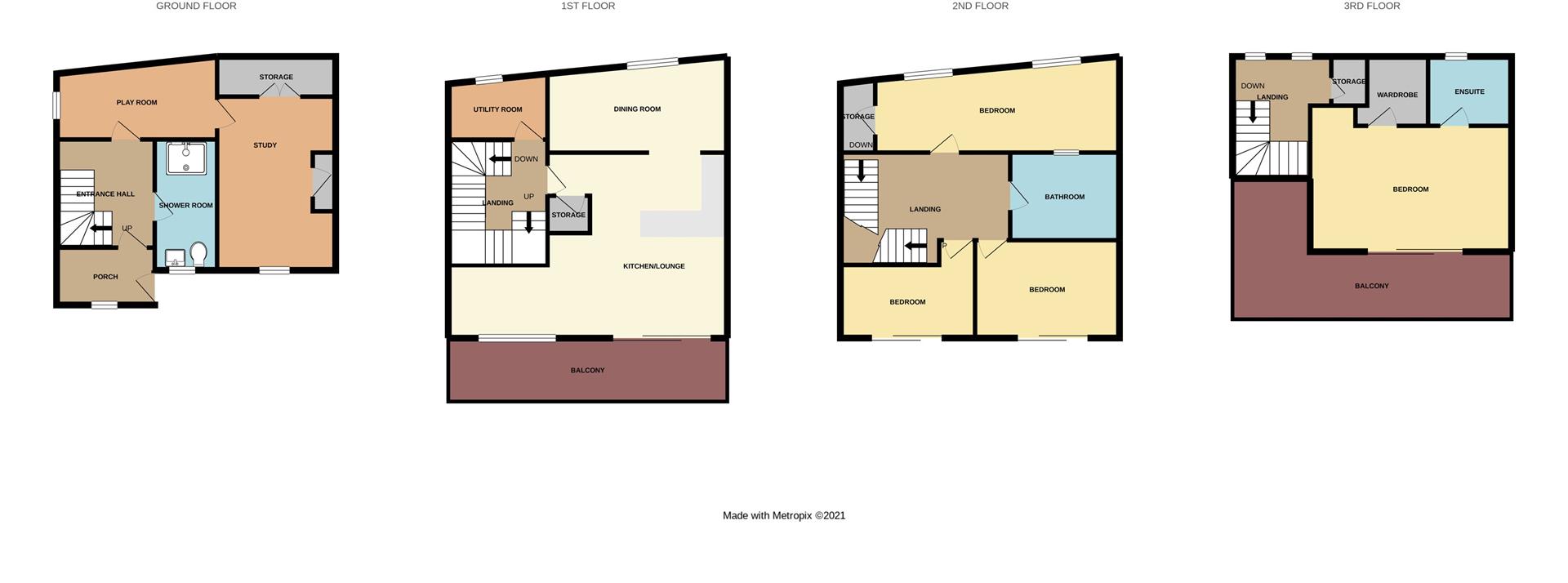Semi-detached house to rent in Chalkwell Esplanade, Westcliff-On-Sea SS0
* Calls to this number will be recorded for quality, compliance and training purposes.
Property description
Home Estate Agents are delighted to offer for let this newly refurbished spacious four bedroom marine residence with the accommodation arranged over four floors and enjoying a wonderful location on Chalkwell's highly sought after Esplanade, with a super vista directly over the Estuary. Conveniently located for access to the fashionable Leigh Broadway and the charming fishing village of 'Old Leigh' Available May 2024.
The accommodation comprises: Entrance hall, shower room, playroom and study to the ground floor with open plan lounge/kitchen, dining room, utility room to the first floor. To the second floor there are three bedrooms & bathroom with a super master bedroom located on the top floor with a walk in wardrobe and en-suite shower room. Two large balconies approached from the lounge and the master bedroom have the most wonderful views over the estuary as do 'Juliette' balconies from the south facing bedrooms.
Chalkwell Esplanade is an exclusive setting and is regarded as one of the most sought after locations on the estuary. A delightful promenade stretches outside the front of the property and provides pedestrian access along the coastline. The property is ideally located for commuters to the city with Chalkwell Station being within a short stroll.
Entrance
Double glazed upvc entrance door leading to entrance porch with double glazed obscure window to front, tiled flooring, door to:
Entrance Hall (9'2 x 8'8)
Radiator, stairs rising to first floor landing, tiled flooring, doors to:
Shower Room (8'6 x 3'9)
Modern three piece suite comprising fully tiled shower cubicle, wall mounted wash hand basin, low level wc, tiling to walls, coved ceiling, radiator.
Playroom (13'4 x 10'3)
Obscure double glazed window to side, oak wood flooring, inset spotlights to ceiling, radiator, door to:
Study (4.32m x 2.13m (14'2 x 7'0))
Double glazed window to front with estuary views, oak wood flooring, built in meter cupboard, double doors giving access to large walk in storage cupboard, inset spotlights to ceiling.
First Floor Landing
Stairs rising to second floor landing, doors to:
Open Plan Lounge/Kitchen (21'4 x 18'1)
A delightful south facing room comprising kitchen area: 15'3" x 5' with range of base and eye level cabinets, roll edge work surfaces with inset stainless steel single drainer sink unit with mixer tap, integrated oven and hob with extractor hood above, integrated dishwasher and fridge, built in larder cupboard, open plan to:
Lounge Area
Double glazed windows to front leading to the balcony, further double glazed window to front affording stunning estuary views, wood flooring, coving to ceiling with inset spotlights, two radiators.
Dining Room (11'5 x 9'6)
Double glazed window to rear, wood flooring, radiator, spotlights to ceiling.
Utility Room (9'7 x 4'1)
Space and plumbing for washing machine, space for fridge, obscure double glazed window to rear.
Second Floor Landing
Built in storage cupboard, stairs rising to third floor, doors to:
Bedroom Two (18'0 x 9'8)
Two double glazed windows to rear, built in wardrobe, radiator.
Bedroom Three (12'6 x 11'0)
Double glazed patio doors to front with Juliet balcony affording stunning estuary views, coving to ceiling with inset spotlights, radiator.
Bedroom Four (12'5 x 9'9)
Double glazed patio doors to front with Juliet balcony affording stunning estuary views, coving to ceiling with inset spotlights, radiator.
Bathroom (7'3 x 5'6)
Modern suite comprising free standing bath with mixer tap, pedestal wash hand basin with mixer tap, low level wc, tiling to walls, coving to ceiling with inset spotlights, heated towel rail, obscure borrowed light from bedroom two.
Third Floor Landing
Two double glazed windows to rear, wood flooring, door to:
Bedroom One (17'6 x 11'1)
Double glazed patio doors to front leading to south facing balcony with decked flooring and fitted external bath with mixer tap, wood flooring, radiator, inset spotlights to ceiling, doors to:
Walk In Wardrobe (4'8 x 3'8)
With ample hanging space and storage.
En-Suite Shower Room (6'7 x 4'7)
Modern suite comprising fully tiled shower cubicle, wash hand basin with mixer tap and vanity unit beneath, low level wc, tiling to walls, inset spotlights to ceiling.
Externally
Parking
Off street parking for two vehicles.
Agents Note
After the 01st February 2016 all applicants over the age of 18 years old will need to undergo "Right to rent" checks. Please note that some properties may be advertised using images and details which were taken in the past and therefore a viewing is the always strongly recommended. After 01st June 2019, the tenancy deposit will be the equivalent of five weeks rent (subject to the monthly rental amount). The tenancy deposit is calculated at the monthly rental amount, multiplied by 12 (number of months in the year), divided by 52 (number of weeks in the year), multiplied by 5.
Property info
For more information about this property, please contact
Home, SS9 on +44 1702 568199 * (local rate)
Disclaimer
Property descriptions and related information displayed on this page, with the exclusion of Running Costs data, are marketing materials provided by Home, and do not constitute property particulars. Please contact Home for full details and further information. The Running Costs data displayed on this page are provided by PrimeLocation to give an indication of potential running costs based on various data sources. PrimeLocation does not warrant or accept any responsibility for the accuracy or completeness of the property descriptions, related information or Running Costs data provided here.









































.png)
