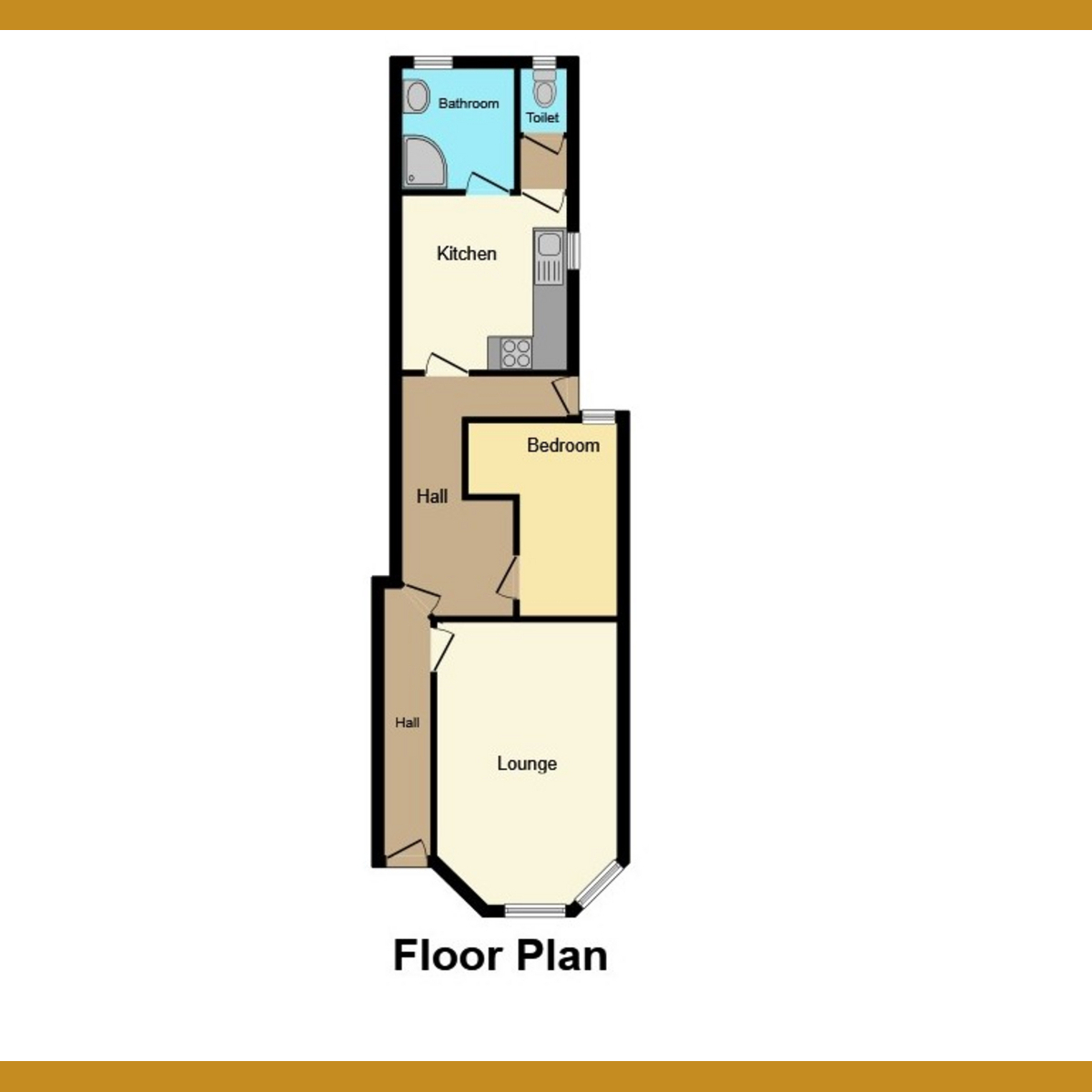Flat to rent in Beresford Road, Southend-On-Sea SS1
* Calls to this number will be recorded for quality, compliance and training purposes.
Property features
- Ground Floor Flat
- Located In Southend-on-Sea
- Spacious Lounge
- Shower Room / Separate W/C
- Lovely Rear Garden With Patio Area
- Excellent Local Amenities Nearby
- Close To Southend Central Train Station
- Easy Access To Bus Connections
Property description
Inside this property you will discover, a spacious lounge, one bedroom, a fitted kitchen/diner and a shower room with a separate w/c. To the rear of this property, you will find a shed for extra storage use and a low maintenance garden where you can enjoy relaxing in the summer months.
Location wise, you will find yourself a 3 minute walk to the seaside where you can enjoy a variety of entertainment such as an 11 minute walk from Adventure Island, a 5 minute walk from the Arcades, a 3 minute walk from the Sealife Centre, an 11 minute walk from The Royals Shopping Centre, easy access to bus connections and a 17 minute walk from Southend Central Train Station where you can catch the C2C line into London Fenchurch Street.
Included is a new washing machine, new fridge/freezer and new oven.
Parking permits can be applied for from Southend council at;
1st permit - £16.50 per annum
2nd permit - £27.50 per annum
Council Tax Band - A
Deposit - £1153
Entrance Hall
Smooth ceiling with pendant lighting, carpeted flooring, doors to:
Lounge (13'8" x 10'7")
Double glazed window to front, coved cornicing to smooth ceiling with pendant lighting, feature fire place, carpeted flooring
Hallway
Smooth ceiling with pendant lighting, carpeted flooring, doors to:
Bedroom One (11'4" x 9'8")
Double glazed window to rear, smooth ceiling with pendant lighting, carpeted flooring
Kitchen (10'3" x 9'8")
Range of wall and base level units with laminate work surfaces above incorporating inset sink and drainer with mixer tap, integrated oven, integrated four electric ring hobs with extractor fan above, fridge/freezer, double glazed window to side, smooth ceiling with pendant lighting, tiled splashbacks, radiator, tiled flooring. Washing machine included
Shower Room
Two piece suite comprising shower cubicle, wash hand basin set into vanity unit with mixer tap, double glazed obscure window to rear, smooth ceiling with pendant lighting, tiled walls, tiled flooring
Separate W/C
One piece suite comprising low level w/c, double glazed obscure window to rear, smooth ceiling with pendant lighting, tiled walls, tiled flooring
Rear Garden
Slab patio seating area with a shed
Front Garden
Entrance gate, hard standing paved footpath leading to front door
Property info
For more information about this property, please contact
Gilbert & Rose, SS9 on +44 1702 787437 * (local rate)
Disclaimer
Property descriptions and related information displayed on this page, with the exclusion of Running Costs data, are marketing materials provided by Gilbert & Rose, and do not constitute property particulars. Please contact Gilbert & Rose for full details and further information. The Running Costs data displayed on this page are provided by PrimeLocation to give an indication of potential running costs based on various data sources. PrimeLocation does not warrant or accept any responsibility for the accuracy or completeness of the property descriptions, related information or Running Costs data provided here.





















.png)
