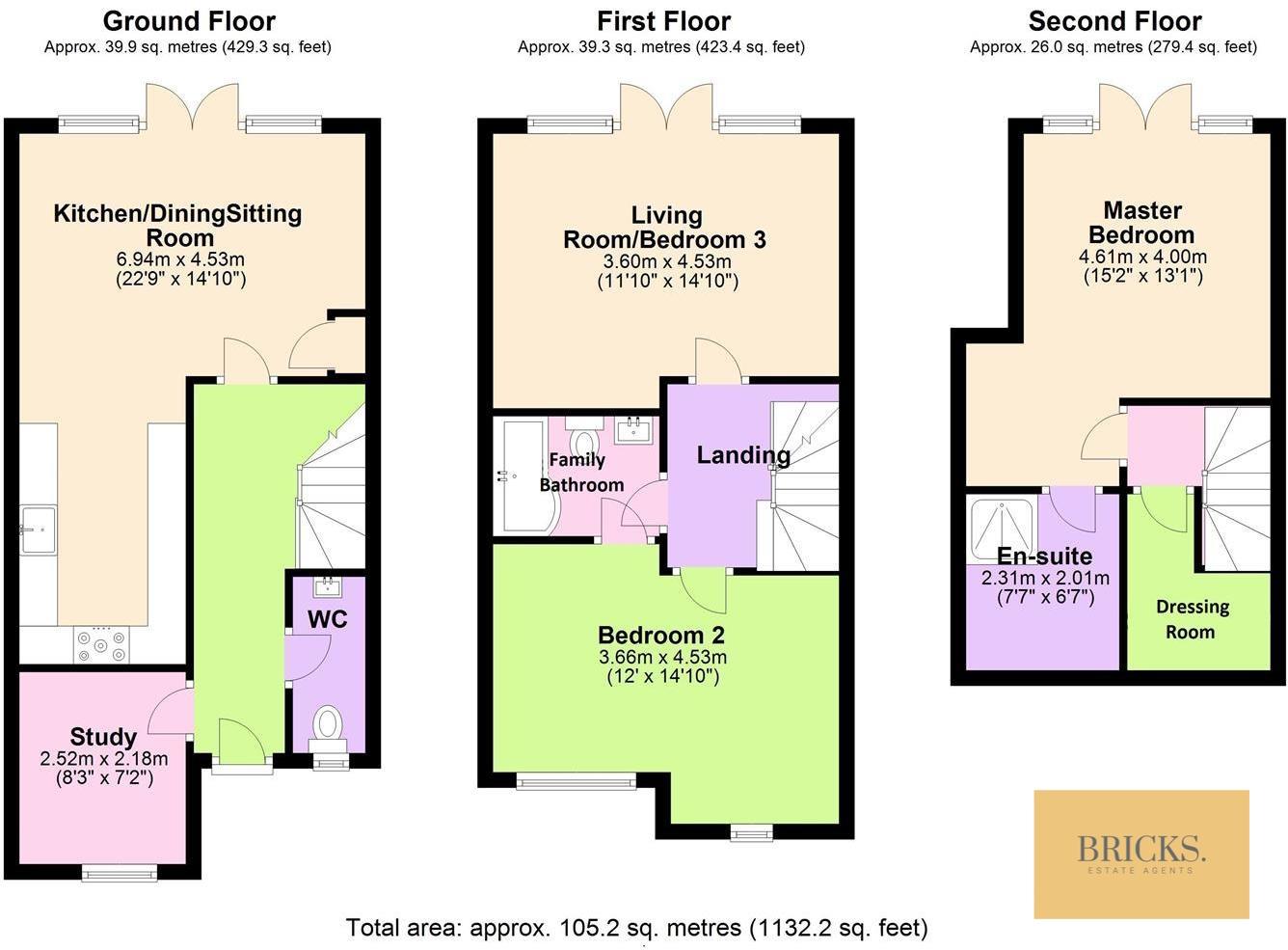Town house to rent in Brewery Yard, Watton Road, Ware SG12
* Calls to this number will be recorded for quality, compliance and training purposes.
Property features
- Available End Of April
- Immaculately Presented Throughout
- Townhouse
- Three Double Bedrooms
- Spacious Kitchen/Dining/Sitting Room
- Seamlessly Finished Family Bathroom
- Luxurious Fully Tiled En-Suite Shower Room
- Gated Development
- Private Timber Courtyard Garden
- Located Just A Stone's Throw Away From The Bustling Town Centre of Ware
Property description
Step into luxury living at this exquisite three-bedroom family home presented by Bricks Estate Agents.
Upon entering, you'll be greeted by an elegant hallway leading to a versatile study/playroom with a front-facing window, a convenient cloakroom, and a spacious kitchen/dining/sitting room featuring quartz worktops, integrated appliances, and a set of rear-facing French Doors with full-height windows.
The first floor boasts two generously sized double bedrooms connected by a stylish Jack and Jill bathroom. Ascend to the second floor to discover the opulent Master suite, complete with ample space for fitted wardrobes and a luxurious fully tiled en-suite shower room. Additionally, the second floor offers a versatile boiler room that can be utilized as extra storage or a walk-in wardrobe for the master bedroom.
Outside, the property features a private timber courtyard garden adorned with flower beds and shrubs, as well as convenient side access to the front of the property.
Located just a stone's throw away from the bustling Town Centre of Ware, this property offers easy access to a plethora of amenities including restaurants, bars, cafes, boutiques, and brand stores. Nestled in the secluded Brewery Yard with two gated vehicular entrances and a pedestrian gate leading directly to the High Street, this home epitomizes convenience and luxury living.
Entrance Hall
Study (2.52 x 2.18 (8'3" x 7'1"))
W/C
Kitchen/Dining/Sittingroom
First Floor
Living Room/Bedroom Three
Family Bathroom
Bedroom Two (3.66 x 4.53 (12'0" x 14'10"))
Second Floor
Master Bedroom (4.61 x 4.00 (15'1" x 13'1"))
En-Suite (2.31 x 2.01 (7'6" x 6'7"))
Dressing Room
Private Rear Garden
Property info
For more information about this property, please contact
Bricks Estate Agents, IG10 on +44 20 8033 9647 * (local rate)
Disclaimer
Property descriptions and related information displayed on this page, with the exclusion of Running Costs data, are marketing materials provided by Bricks Estate Agents, and do not constitute property particulars. Please contact Bricks Estate Agents for full details and further information. The Running Costs data displayed on this page are provided by PrimeLocation to give an indication of potential running costs based on various data sources. PrimeLocation does not warrant or accept any responsibility for the accuracy or completeness of the property descriptions, related information or Running Costs data provided here.






























.png)