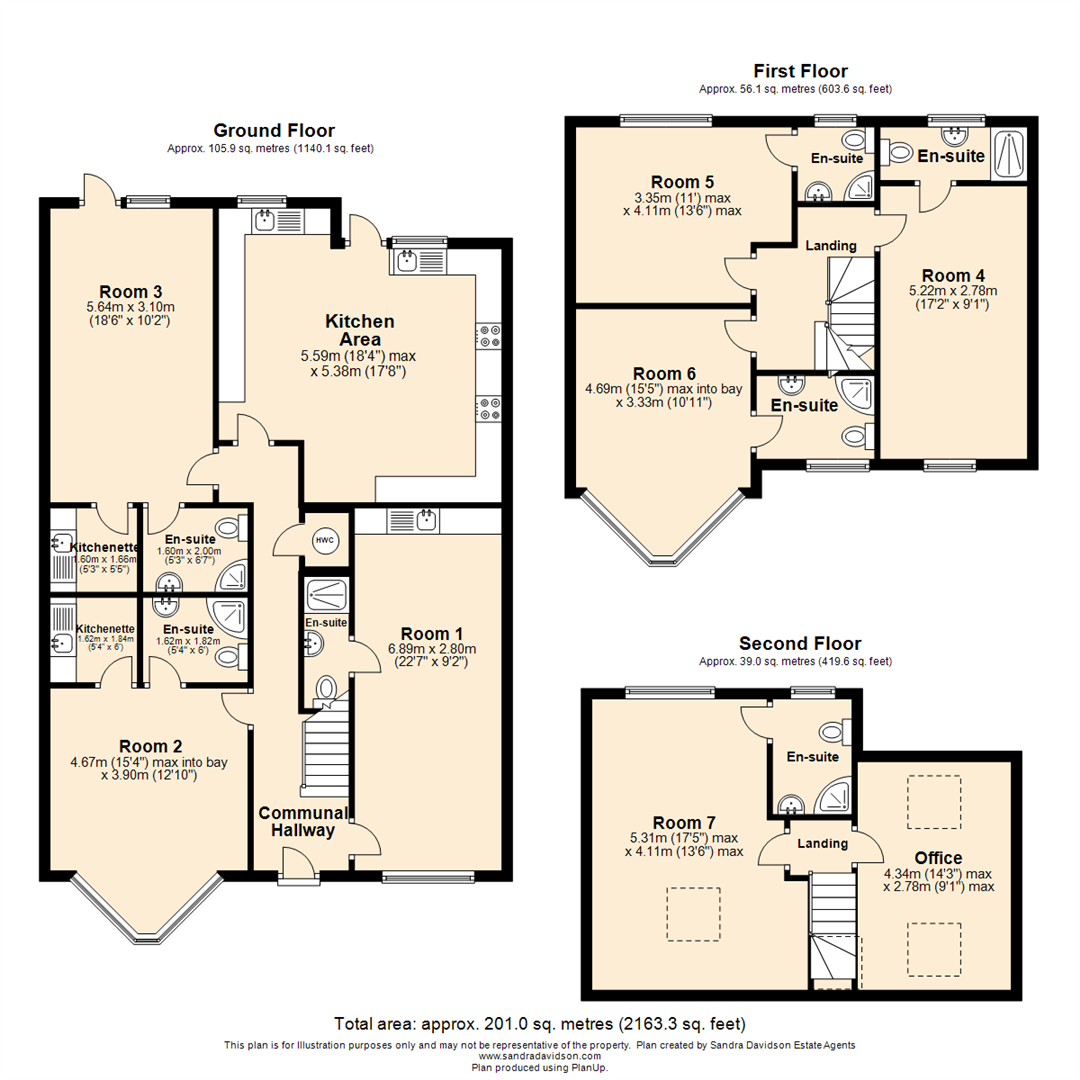Room to rent in Basildon Avenue, Clayhall IG5
* Calls to this number will be recorded for quality, compliance and training purposes.
Property features
- Room lets
- Prices from £900 pcm
- Utility bills included
- All rooms have en-suites
- 3 rooms have own kitchenettes
- Communal kitchen
- Communal garden
- Close to local parks and open spaces
- Close to local shops and amenities
- Close to local transport links
Property description
**rooms to let from £995 pcm - bill included**
Sandra Davidson are pleased to offer seven immaculately presented, newly refurbished rooms to let, all with en-suite shower!
All Bills Included (Gas, Water, Electric, Broadband and Council Tax). Each room is being offered as unfurnished. The property has been refurbished to an extremely high standard and features: Modern fitted communal kitchen and communal rear garden.
The property is available immediately and situated within easy access to Redbridge & Gants Hill Central Line station and can only be appreciated by an internal inspection.
Viewing highly recommended
Communal Hallway (8.07m x 1.82m (26'6" x 6'0"))
Tiled flooring
Room 1 (6.89m x 2.80m (22'7" x 9'2"))
Double glazed window to front with radiator under, tiled flooring, ceiling light
open plan kitchenette:
Base units, one bowl sink with drainer
en-suite:
Tiled flooring, low level WC, heated towel rail, extractor fan, pedestal hand wash basin, shower enclosure with power shower
Room 2 (4.67m x 3.90m (15'4" x 12'10"))
Double glazed bay window to front with radiator under, tiled flooring, ceiling light.
Separate kitchenette:
Base units, worktop with tiled splash back, one bowl sink with drainer, ceiling light.
En-suite:
Tiled flooring, low level WC, heated towel rail, extractor fan, pedestal hand wash basin, shower enclosure with power shower
Room 3 (5.64m x 3.10m (18'6" x 10'2"))
Double glazed window to rear, double glazed uPVC door to rear, tiled flooring, radiator, ceiling light.
Separate kitchenette:
Base units, worktop with tiled splash back, one bowl sink with drainer, ceiling light.
En-suite:
Tiled flooring, low level WC, heated towel rail, extractor fan, pedestal hand wash basin, shower enclosure with power shower
Kitchen Area (5.59m x 5.38m (18'4" x 17'8"))
Fitted wall and base units, work surface with tiled splash back, 2 x four ring gas hobs with ovens under and extractor hoods over, 2 x washing machines, 2 x fridge/freezers, 2 x one bowl sink with drainers, vertical radiator, spotlights inset to ceiling, skylight.
First Floor Landing
Via stairs with fitted carpet, doors to:
Room 4 (5.22m x 2.78m (17'2" x 9'1"))
Double glazed window to front with radiator under, fitted carpet, ceiling light.
En-suite:
Tiled flooring, double glazed window to rear, low level WC, heated towel rail, extractor fan, pedestal hand wash basin, shower enclosure with power shower
Room 5 (3.35m x 4.11m (11'0" x 13'6"))
Double glazed window to rear with radiator under, fitted carpet, ceiling light
en-suite:
Tiled flooring, double glazed window to rear, low level WC, heated towel rail, extractor fan, pedestal hand wash basin, shower enclosure with power shower
Room 6 (4.69m x 3.33m (15'5" x 10'11"))
Double glazed bay window to front with radiator under, fitted carpet, ceiling light
en-suite:
Tiled flooring, double glazed window to front, low level WC, heated towel rail, extractor fan, pedestal hand wash basin, shower enclosure with power shower
Second Floor Landing
Via stairs with fitted carpet, skylight, door to:
Room 7 (5.31m x 4.11m (17'5" x 13'6"))
Double glazed window to rear with radiator under, skylight to front, fitted carpet, ceiling light
en-suite:
Tiled flooring, double glazed window to rear, low level WC, heated towel rail, extractor fan, pedestal hand wash basin, shower enclosure with power shower
Exterior
Property info
For more information about this property, please contact
Sandra Davidson, IG4 on +44 20 3641 1100 * (local rate)
Disclaimer
Property descriptions and related information displayed on this page, with the exclusion of Running Costs data, are marketing materials provided by Sandra Davidson, and do not constitute property particulars. Please contact Sandra Davidson for full details and further information. The Running Costs data displayed on this page are provided by PrimeLocation to give an indication of potential running costs based on various data sources. PrimeLocation does not warrant or accept any responsibility for the accuracy or completeness of the property descriptions, related information or Running Costs data provided here.


















.jpeg)
