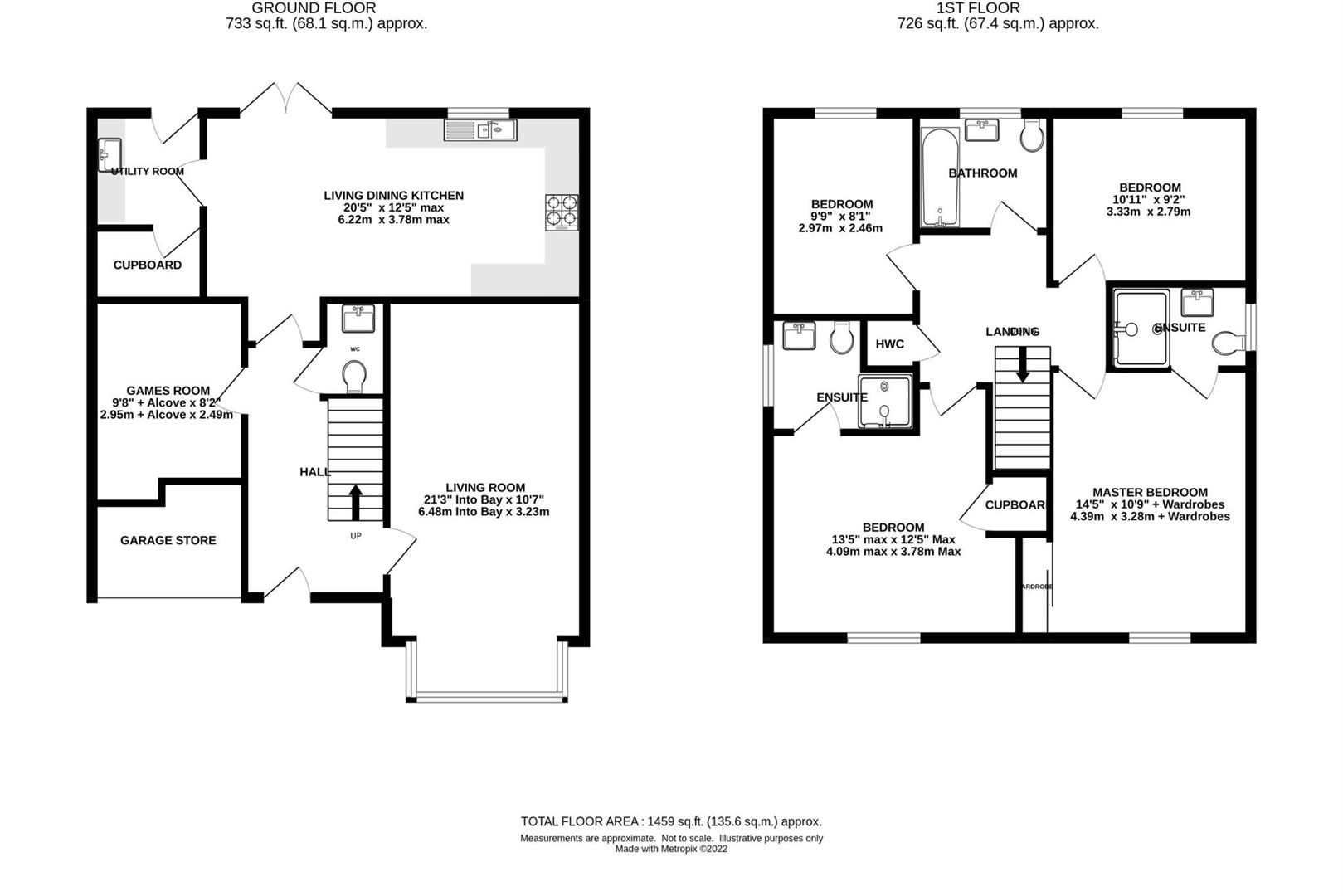Detached house to rent in Jeremiah Wilkinson Drive, Sandbach CW11
* Calls to this number will be recorded for quality, compliance and training purposes.
Property features
- Four Double bedrooms
- Front Countryside Views
- Double Glazing
- Immaculate presentation throughout
- Enclosed Garage And Shed
- Garage And Allocated Parking
- Viewing Essential
Property description
A remarkable four-bed detached family home offering spacious and extremely well-presented accommodation. Briefly comprising entrance hall giving access to lounge, games room/gym, and large dining kitchen with integrated oven, hob, extractor, fridge freezer, dishwasher and door to utility. To the first floor there are three double bedrooms and a very good sized single bedroom, family bathroom and two en-suites. Externally there is off road parking for two cars, to the rear is an enclosed garden.
Important Notice
Whilst we endeavor to ensure accuracy of our lettings descriptions, it is the responsibility of the viewer to ask any more specific questions in any area of importance before making a formal application. Services are not tested prior to move in. All tenancies are available initially for a minimum term which will be confirmed by property by the agent. The tenant is responsible for council tax, water, gas and electric plus TV/media where applicable - please note we can not confirm the cost of these as they are different from person to person usage. Rent is paid one month in advance at all times. No cash alternative deposit scheme is offered.
Entrance Hallway
Composite front door with glazed panels, coir matting, oak engineered flooring, radiator.
Cloakroom (0.944 x 2.015 (3'1" x 6'7"))
Low level WC, pedestal wash hand basin with mixer tap, partly tiled walls, spotlighting, extractor fan, wood effect lvt flooring.
Lounge (3.230 x 6.697 to the maximum. (10'7" x 21'11" to t)
Two ceiling light points, tv point, two radiators, UPVC double glazed boxed bay window to the front elevation.
Kitchen Diner (6.222 x 3.033 to the maximum (20'4" x 9'11" to the)
Bespoke made grey shaker style wall and base units with Quartz work surface over, four ring induction hob with extractor fan over, Belfast sink with mixer tap, integrated double oven, integrated fridge freezer, integrated dishwasher, integrated refuse bin, tiled surround, spotlighting, UPVC double glazed window to the rear elevation and double doors leading out to the garden, tiled flooring, tv point, well defined space for table and chairs, radiator.
Utility (1.800 x 1.887 (5'10" x 6'2"))
Bespoke kitchen continued with Quartz work surface over, inset undermount stainless steel sink with mixer tap, space and plumbing for washing machine and tumble dryer, tiled flooring, tiled surround, ceiling light point, UPVC double glazed door leading out to the garden, storage cupboard.
Garage
Partially converted garage into gym room with ceiling light point, electric roller door.
First Floor
Landing
Ceiling light point, smoke alarm, access to loft space with drop down ladders and boarded, radiator.
Bedroom One (3.290 x 4.404 (10'9" x 14'5"))
UPVC double glazed window to the front elevation, radiator, ceiling light point, tv point, fitted wardrobes with mirrored sliding doors.
En Suite (1.390 x 1.497 (4'6" x 4'10"))
Low level WC, wall hung wash hand basin with mixer tap, fully tiled shower enclosure with waterfall shower over, partly tiled walls, shaver point, extractor fan, spotlighting, radiator, UPVC double glazed frosted window to the side elevation, wood effect vinyl flooring.
Bedroom Two (3.170 x 4.083 (10'4" x 13'4"))
Ceiling light point, UPVC double glazed window to the front elevation, radiator, storage cupboard, tv point.
En Suite (1.838 x 1.521 (6'0" x 4'11"))
Low level WC, wall hung wash hand basin with mixer tap, fully tiled shower enclosure with waterfall shower over, partly tiled walls, extractor fan, spotlighting, radiator, UPVC double glazed frosted window to the side elevation, wood effect vinyl flooring.
Bedroom Three (2.817 x 3.336 (9'2" x 10'11"))
Ceiling light point, UPVC double glazed window to the rear elevation, radiator, tv point.
Bedroom Four (2.983 x 2.477 (9'9" x 8'1"))
Ceiling light point, UPVC double glazed window to the rear elevation, radiator.
Bathroom
Low level WC, wall hung wash hand basin with mixer tap, panel bath, partly tiled walls, extractor fan, spotlighting, radiator, UPVC double glazed frosted window to the rear elevation, wood effect vinyl flooring.
Outside
Front
AstroTurf lawn, tarmac driveway, beautiful views overlooking fields.
Rear
Stone patio, stone walls with well stocked flower beds and shrubbery, fence boundaries, AstroTurf wooden pergola area.
Property info
For more information about this property, please contact
Stephenson Browne - Sandbach, CW11 on +44 1270 359788 * (local rate)
Disclaimer
Property descriptions and related information displayed on this page, with the exclusion of Running Costs data, are marketing materials provided by Stephenson Browne - Sandbach, and do not constitute property particulars. Please contact Stephenson Browne - Sandbach for full details and further information. The Running Costs data displayed on this page are provided by PrimeLocation to give an indication of potential running costs based on various data sources. PrimeLocation does not warrant or accept any responsibility for the accuracy or completeness of the property descriptions, related information or Running Costs data provided here.


































.png)
