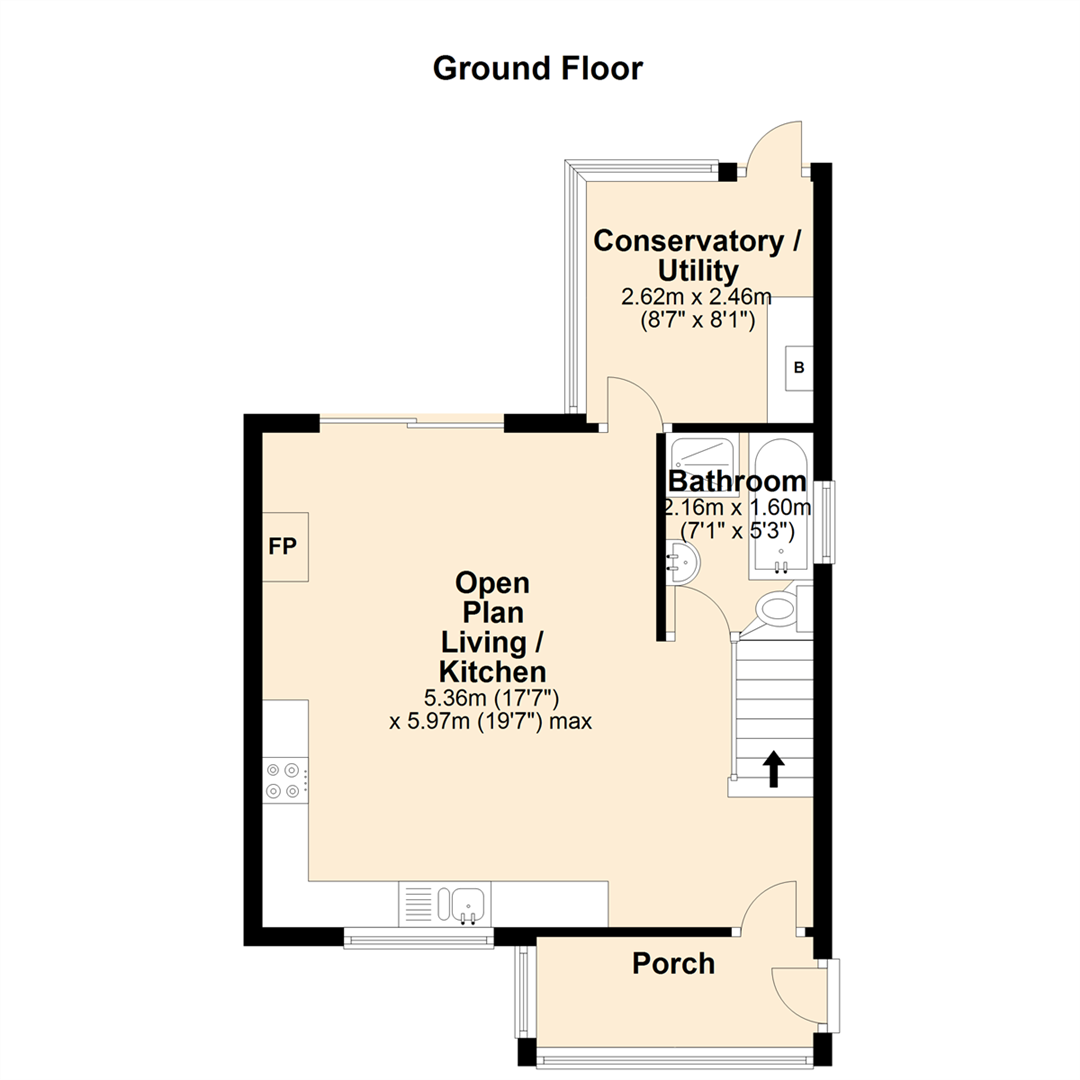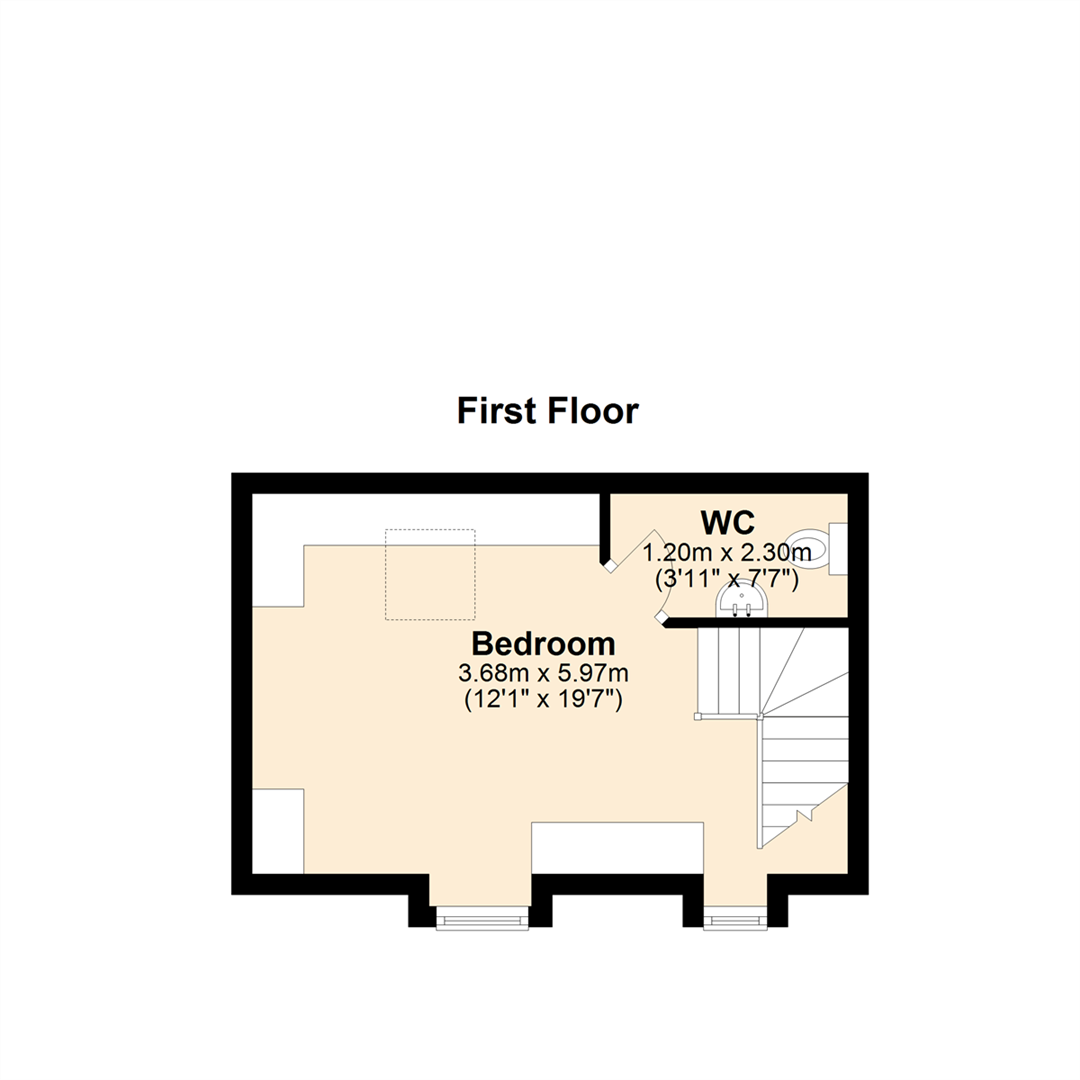Detached house to rent in Ryefield Avenue West, Haslingden, Rossendale BB4
* Calls to this number will be recorded for quality, compliance and training purposes.
Property features
- Ryefield Avenue West, Haslingden
- Unique Rental Property
- Spacious, Open Plan Living Accommodation
- Bowling Green Views
- Well Presented Throughout
- Convenient Commuter Links Nearby
- Close To Town Centre Amenities
- Available now
Property description
*** now under application *** - lovely, detached rental home, unique individual design throughout - Bowling Green Views, Landscaped Grounds & Ample Parking, Excellent Presentation Throughout, Superb Kitchen, Spacious Open Plan Living Accommodation, Modern Bathroom - A great rental property - Please Note, This Property Is Available For A Short Term Fixed 6 Month Tenancy Only
Ryefield Avenue West, Haslingden is a completely unique rental property, offering recently constructed and well presented accommodation. The generous ground floor layout offers a spacious open plan Lounge / Kitchen area, with superb fixtures & fittings plus multi-fuel burner, plus a Conservatory to the rear offering a combination of sun room and utility space. The good size fully fitted bedroom has an adjacent WC and attractive views out, while the landscaped grounds provide ideal, low maintenance outdoor space and ample room for parking.
Internally, the property briefly comprises: Porch, Open Plan Lounge / Kitchen, Bathroom, Conservatory / Utility Space, Bedroom and Separate WC. Externally, the block paved grounds wrap around the property to include ample Parking Space to the front.
Located just off Helmshore Road, the property offers excellent access to local amenities in Haslingden town centre, together with superb nearby commuter routes via convenient M65/M66 motorway links to surrounding destinations.
Porch
Open Plan Lounge / Kitchen (5.97m x 5.36m (to widest point) (19'7" x 17'7" (to)
Conservatory / Utility (2.62m x 2.46m (8'7" x 8'1"))
Bathroom (2.26m x 1.68m (7'5" x 5'6"))
Bedroom (5.97m x 4.47m (into eaves) (19'7" x 14'7" (into ea)
Wc (2.34m x 1.63m (7'8" x 5'4"))
Agents Notes Rental
All occupants over 18, whether named on A tenancy agreement or not, must successfully pass right to rent checks.
* deposit - The deposit for this property will usually be the equivalent of one month's rent, with a maximum of 5 weeks rent.
* holding deposit - When you apply to rent a property, you will be required to pay a holding deposit. This will usually be the equivalent of 1 weeks rent. To calculate this, multiple the monthly rent by 12 then divide by 52 and round down to the nearest pound.
* holding deposit non-refund - This holding deposit will not be refundable if you; Withdraw your application to rent the property, Fail the Right To Rent Check or, Provide false or misleading information on your application.
* protection - Payments in respect of this tenancy will be protected by Client Money Protect. The Deposit (not the Holding Deposit) for this property will be protected by The Deposit Protection Service. Our Redress Scheme is The Property Ombudsman.
* pets - If the landlord of this property decides to accept you with a pet, the rent for the property will usually be increased by 5%.
* running costs - The tenant is responsible for all payments in respect of Council Tax, Utility and Communication bills.
* amendment fee - For changes to the tenancy agreement requested by the tenant, the tenant will pay a fee of £50.
* late fee - If the rent is paid late, for each payment due that is more than 14 days late, the tenant will pay a default fee of £25.
* early termination fee - If a tenant wishes to leave before the end of the tenancy, a charge of an early termination fee will be due, not exceeding the loss to the Landlord.
* lost key / fob fee - In the event of a loss of keys, the tenant will pay a fee of £25.
Disclaimer
Unless stated otherwise, these details may be in a draft format subject to approval by the property's vendors. Your attention is drawn to the fact that we have been unable to confirm whether certain items included with this property are in full working order. Any prospective purchaser must satisfy themselves as to the condition of any particular item and no employee of Farrow & Farrow has the authority to make any guarantees in any regard. The dimensions stated have been measured electronically and as such may have a margin of error, nor should they be relied upon for the purchase or placement of furnishings, floor coverings etc. Details provided within these property particulars are subject to potential errors, but have been approved by the vendor(s) and in any event, errors and omissions are excepted. These property details do not in any way, constitute any part of an offer or contract, nor should they be relied upon solely or as a statement of fact. In the event of any structural changes or developments to the property, any prospective purchaser should satisfy themselves that all appropriate approvals from Planning, Building Control etc, have been obtained and complied with.
Property info
For more information about this property, please contact
Farrow & Farrow, BB4 on +44 1706 408375 * (local rate)
Disclaimer
Property descriptions and related information displayed on this page, with the exclusion of Running Costs data, are marketing materials provided by Farrow & Farrow, and do not constitute property particulars. Please contact Farrow & Farrow for full details and further information. The Running Costs data displayed on this page are provided by PrimeLocation to give an indication of potential running costs based on various data sources. PrimeLocation does not warrant or accept any responsibility for the accuracy or completeness of the property descriptions, related information or Running Costs data provided here.
































.png)
