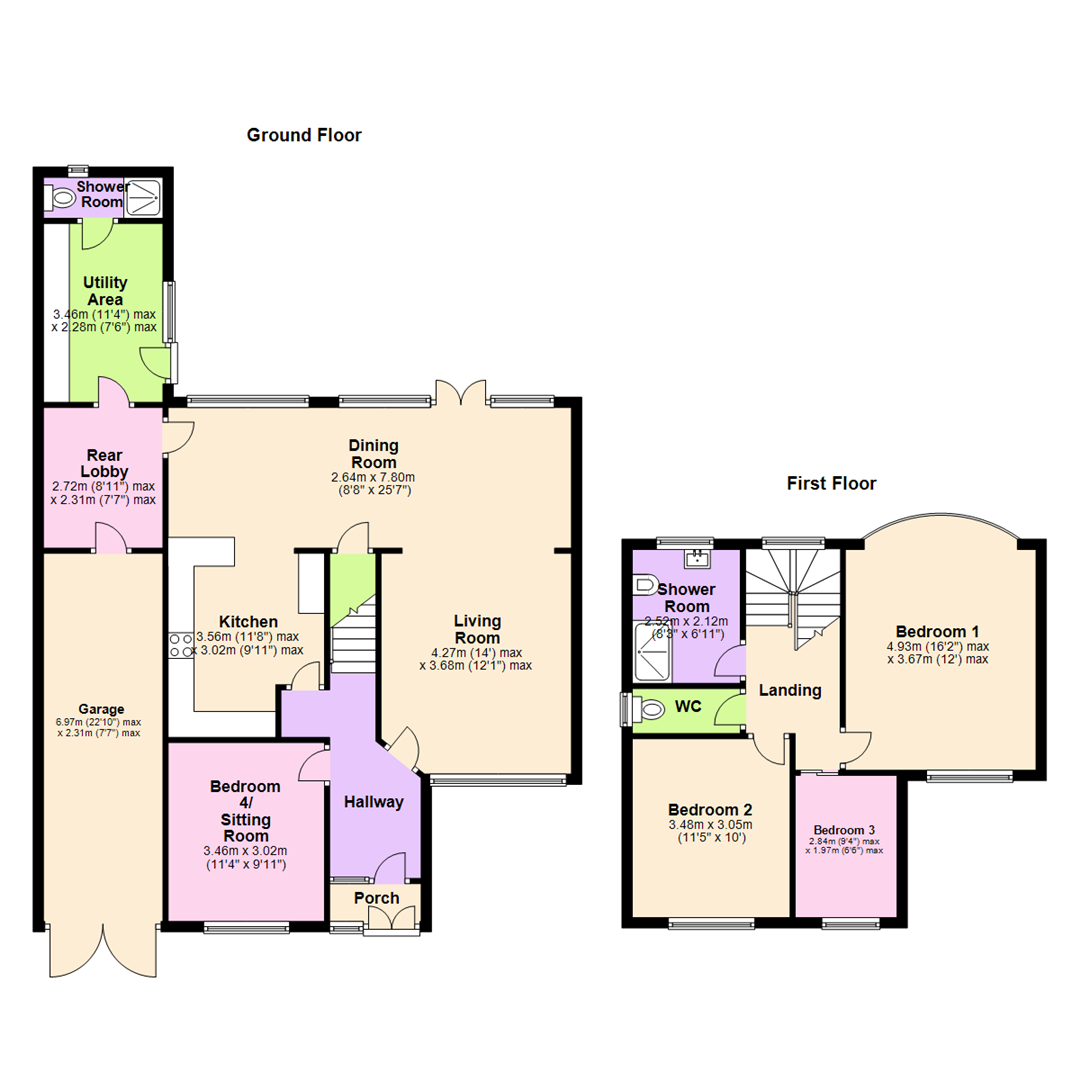Detached house to rent in Rydale Road, Nottingham NG5
* Calls to this number will be recorded for quality, compliance and training purposes.
Property features
- Extended detached house in sought-after Sherwood Dales
- Four bedrooms (fourth bedroom could alternatively act as a sitting room)
- Porch and entrance hallway with wooden flooring
- Lounge and separate kitchen connected by a spacious, bright dining room
- Integral garage, rear lobby, utility area and ground floor shower room/WC
- First floor shower room and separate Wc
- UPVC double glazing, gas central heating
- Large south-facing rear garden (regular gardening services will be provided as part of the tenancy)
- Driveway provides off-street parking for multiple vehicles
- Within walking distance to City Hospital and regular bus links
Property description
Nestled in the sought-after location of Sherwood Dales, this impressive and charming extended detached house offers a blend of modern convenience and traditional elegance. Upon entry, a welcoming porch and entrance hallway adorned with wooden flooring set the tone for the home's warmth and character. The lounge boasts a feature fireplace, perfect for cosy evenings, while the bright dining room, illuminated by three windows and patio doors, flows seamlessly to a well-appointed kitchen with integrated oven and hob.. A rear lobby, utility area, and ground floor shower room/WC provide practicality and convenience, complemented by a large integral garage. The property offers ample space, with four bedrooms, including one on the ground floor which could alternatively serve as a sitting room. Complimenting the bedrooms upstairs is a shower room with corner shower cubicle and separate WC. Outside, a large south-facing rear garden with paved patio and lawn beckons for outdoor enjoyment, with regular gardening services included as part of the tenancy. Additional highlights include a driveway providing off-street parking for multiple vehicles and the property is within walking distance of Nottingham City Hospital and regular bus links, making it both a tranquil retreat and a well-connected haven. Video tour available!
Tenancy details
Available From: Now
Tenancy Term: Minimum 6 months (12 months preferred)
Furnishing: Unfurnished
EPC Rating: D
Council Band: Tbc
Pets: Not permitted
Ground Floor
Living Room (4.27m max x 3.68m max (14'0" max x 12'0" max))
Dining Room (2.64m max x 7.80m max (8'7" max x 25'7" max))
Kitchen (3.56m max x 3.02m max (11'8" max x 9'10" max))
Rear Lobby (2.72m max x 2.31m max (8'11" max x 7'6" max))
Utility Area (3.46m max x 2.28m max (11'4" max x 7'5" max))
Shower Room
Garage (6.97m max x 2.31m max (22'10" max x 7'6" max))
Bedroom 4 / Sitting Room (3.46m x 3.02m (11'4" x 9'11"))
First Floor
Bedroom 1 (4.93m max x 3.67m max (16'2" max x 12'0" max))
Bedroom 2 (3.48m x 3.05m (11'5" x 10'0" ))
Bedroom 3 (2.84m max x 1.97m max (9'3" max x 6'5" max))
Shower Room (2.52m x 2.12m (8'3" x 6'11"))
Wc (0.87m x 2.09m (2'10" x 6'10"))
Property info
For more information about this property, please contact
David James Estate Agents, NG3 on +44 115 774 6887 * (local rate)
Disclaimer
Property descriptions and related information displayed on this page, with the exclusion of Running Costs data, are marketing materials provided by David James Estate Agents, and do not constitute property particulars. Please contact David James Estate Agents for full details and further information. The Running Costs data displayed on this page are provided by PrimeLocation to give an indication of potential running costs based on various data sources. PrimeLocation does not warrant or accept any responsibility for the accuracy or completeness of the property descriptions, related information or Running Costs data provided here.







































.png)



