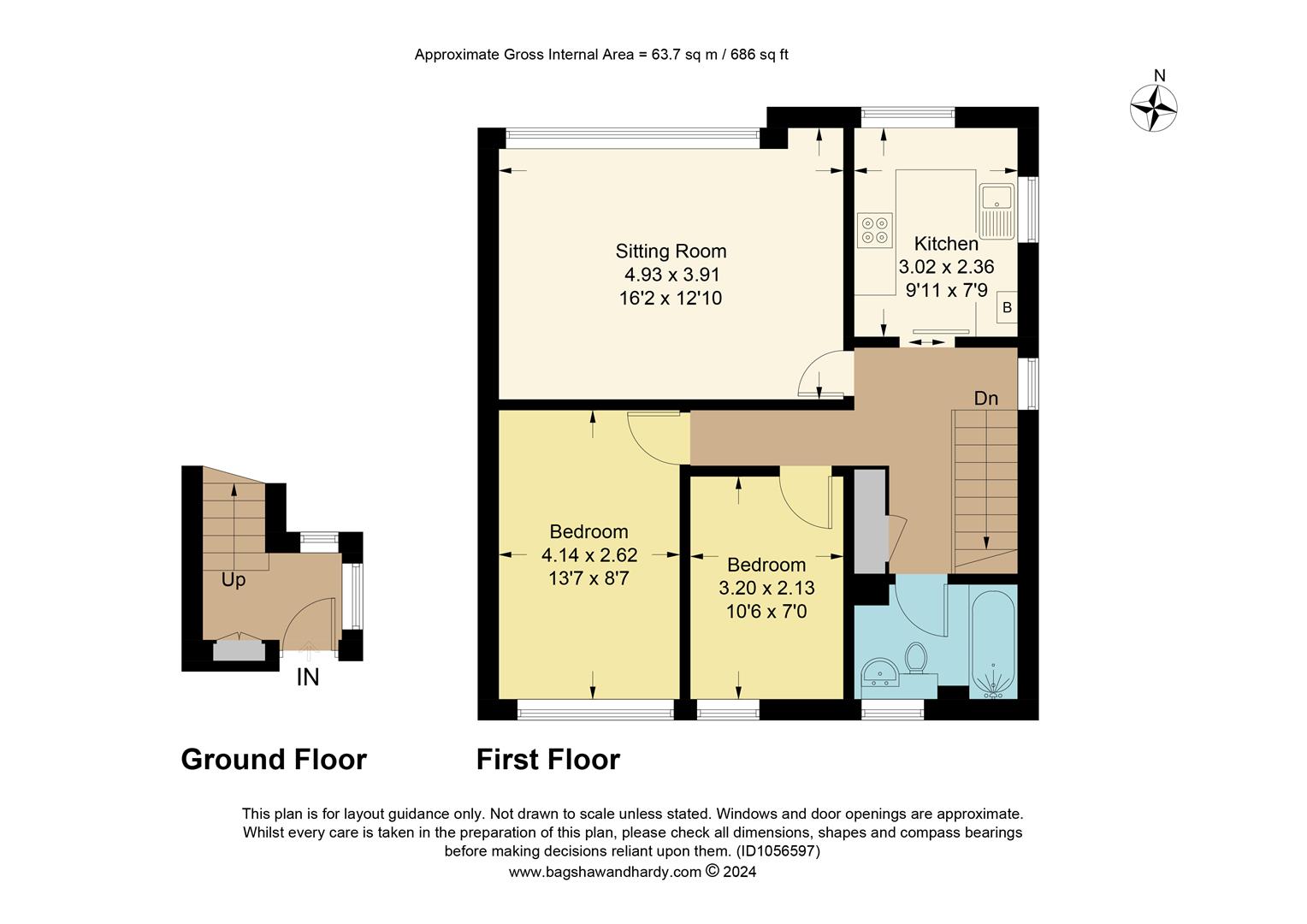Maisonette to rent in Master Close, Oxted RH8
* Calls to this number will be recorded for quality, compliance and training purposes.
Property features
- 2 Bedrooms
- Bathroom
- Living Room
- Kitchen
- Gas Central Heating
- Double Glazing
- Communal Garden
- Garage
Property description
Available immediately - A bright and spacious and well presented two bedroom first floor maisonette benefitting from a newly fitted shower room, conveniently positioned in central Oxted and located in a private close adjacent to Master Park.
Situation
Oxted town centre offers a wide range of shopping facilities together with leisure pool complex, cinema, library and railway station with service of trains to East Croydon and London. Both private and state junior schools together with Oxted School are present within the area. Sporting and recreational facilities are generally available within the district. For the M25 commuter, access at Godstone Junction 6 gives road connections to other motorway networks, Dartford Tunnel, Heathrow Airport and via the M23 Gatwick Airport.
Location/Directions
From our office proceed down Station Road West and turn right at the roundabout. Master Close will be found after a short distance on the right hand side.
To Be Let
Available immediately - A bright and spacious and well presented two bedroom first floor maisonette benefitting from a newly fitted shower room, conveniently positioned in central Oxted and located in a private close adjacent to Master Park. The accommodation briefly comprises:
Ground Floor Entrance Vestibule
Stairs to first floor landing with trap to loft and built in airing cupboard.
Living Room (16'2 x 12'1)
Kitchen (9'8 x 7'9)
One and a half bowl sink unit, base drawers and cupboards, wall mounted cupboards, upright fridge freezer, free standing cooker, washer/dryer, cupboard housing gas fired central heating boiler.
Bedroom One (13'6 x 8'10)
Bedroom Two (10'6 x 6'11)
Shower Room
Newly fitted.
Outside
Communal garden.
Garage in block close by.
Property info
For more information about this property, please contact
Payne and Co - Surrey, RH8 on +44 1883 410967 * (local rate)
Disclaimer
Property descriptions and related information displayed on this page, with the exclusion of Running Costs data, are marketing materials provided by Payne and Co - Surrey, and do not constitute property particulars. Please contact Payne and Co - Surrey for full details and further information. The Running Costs data displayed on this page are provided by PrimeLocation to give an indication of potential running costs based on various data sources. PrimeLocation does not warrant or accept any responsibility for the accuracy or completeness of the property descriptions, related information or Running Costs data provided here.































.png)

