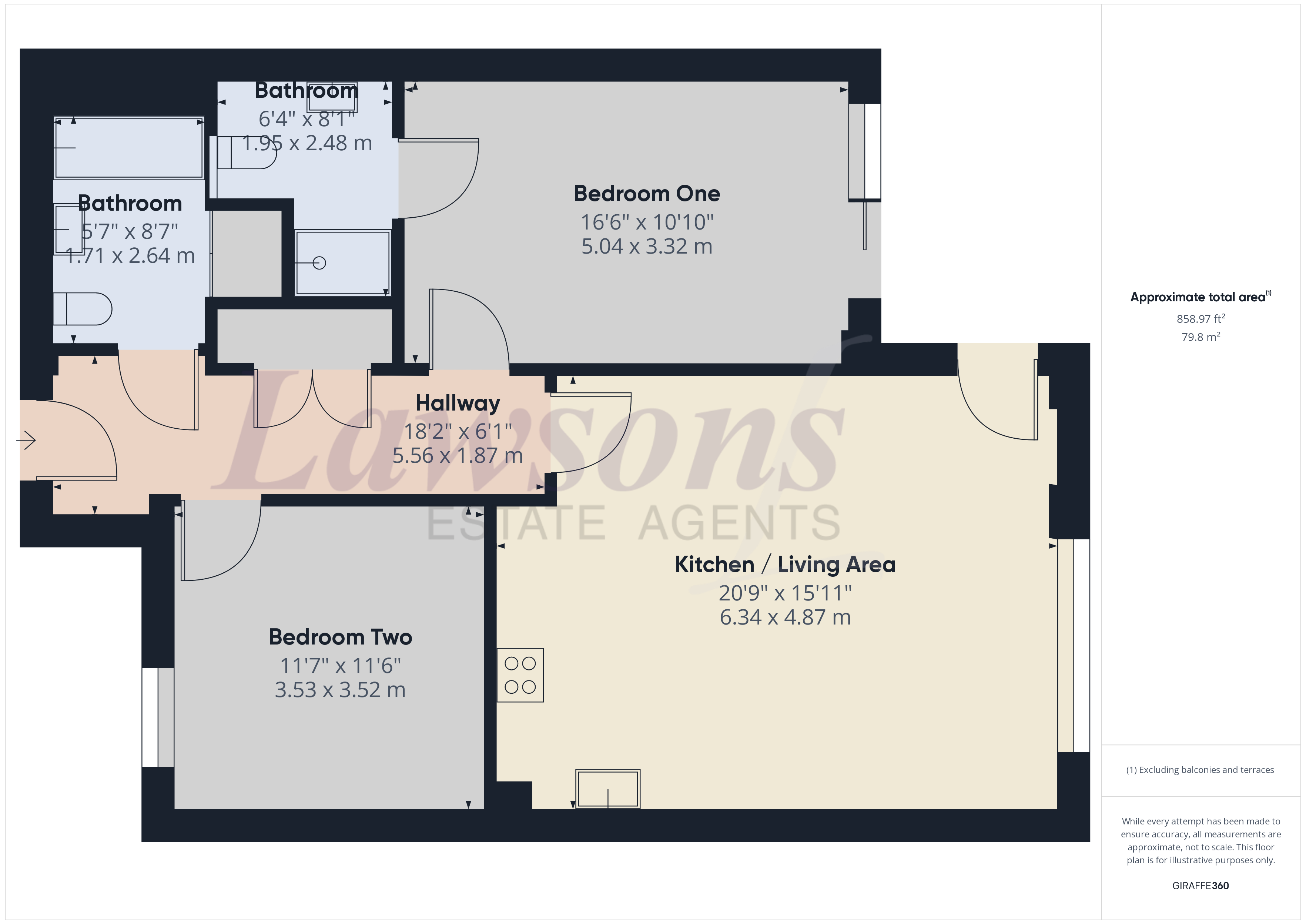Flat to rent in Tayfen Road, Bury St. Edmunds, Suffolk IP33
* Calls to this number will be recorded for quality, compliance and training purposes.
Property features
- Modern First Floor Apartment
- Walking Distance Of Town & Station
- Master Bedroom With En-Suite & Balcony
- Modern Open Plan Living Accommodation
- Security Phone Entry System & Lift
- Secure Underground Parking With Electric Charging Points
- Good Size Communal Gardens
- Heat Recovery Ventilation System
- Built To High Specification
- EPC B
Property description
A range of superb luxury apartments situated close to the town centre with secure underground parking. Master bedroom with en-suite and balcony, modern open plan living accommodation. Viewing Highly Recommended.
Lawsons Estate Agents are delighted to offer to let this luxury two bedroom first floor apartment situated within easy reach of the Town Centre & Bury St. Edmunds train station. Built to a high specification the property benefits from a secure underground car park with ev charging points, security video phone entry system, residents lifts & spacious communal gardens. This superb property also comes with underfloor heating with individual heating controls, heat recovery ventilation system, recessed spotlights throughout. The accommodation briefly comprises, entrance hall, open plan living space, two double bedrooms with en-suite to the master bedroom, family bathroom and a balcony.
Communal entrance hall: Lift and stairs to all floors, door to:
Entrance hall:
lvt flooring, built in storage cupboard housing the boiler doors to:
Living room/kitchen:
(6.27m x 4.82m) 20' 6'' x 15' 9'' Windows to front and door to the balcony, lvt wooden effect flooring, the kitchen area is fitted with a range of base and wall mounted handle-less units, Quartz worktops with under-mount stainless steel sink and mixer tap, built in Bosch oven and Bosch combination microwave, ceramic touch control hob with extractor hood over, integrated upright fridge freezer and dish washer.
Master bedroom:
(5.03m x 3.33m) 16' 5'' x 10' 11'' Patio doors to the balcony, carpet flooring, door to:
En suite: Fully tiled en-suite comprising; concealed cistern wc, wash hand basin with cupboard under and matching storage cupboard, double shower cubicle with fixed waterfall shower and separate handheld shower-head, lvt wooden effect flooring.
Bedroom 2:
(3.53m x 3.53m) 11' 7'' x 11' 7''
Window to rear.
bathroom: Fully tiled family bathroom with white suite comprising; low level wc, wash hand basin with cupboard under, panel enclosed bath with fixed waterfall shower and separate handheld shower-head, glazed shower screen, built in utility cupboard with plumbing for automatic washing machine, lvt wooden effect flooring.
External: There is a communal garden mainly comprising composite decking and raised flower and shrub beds, stairs down to the secure underground parking area.
Property info
For more information about this property, please contact
Lawsons Estate Agents, IP24 on +44 1842 769043 * (local rate)
Disclaimer
Property descriptions and related information displayed on this page, with the exclusion of Running Costs data, are marketing materials provided by Lawsons Estate Agents, and do not constitute property particulars. Please contact Lawsons Estate Agents for full details and further information. The Running Costs data displayed on this page are provided by PrimeLocation to give an indication of potential running costs based on various data sources. PrimeLocation does not warrant or accept any responsibility for the accuracy or completeness of the property descriptions, related information or Running Costs data provided here.






















.jpeg)

