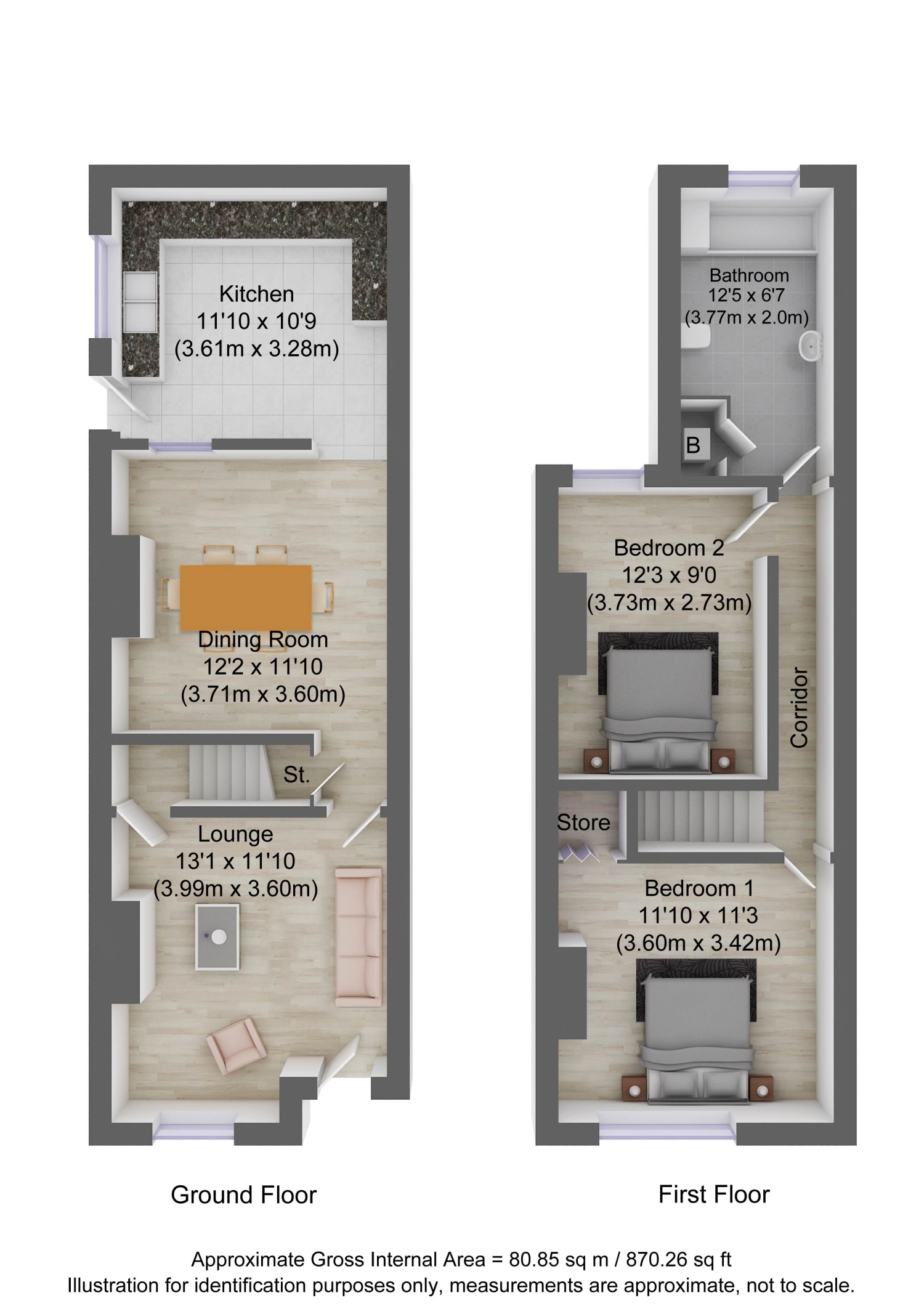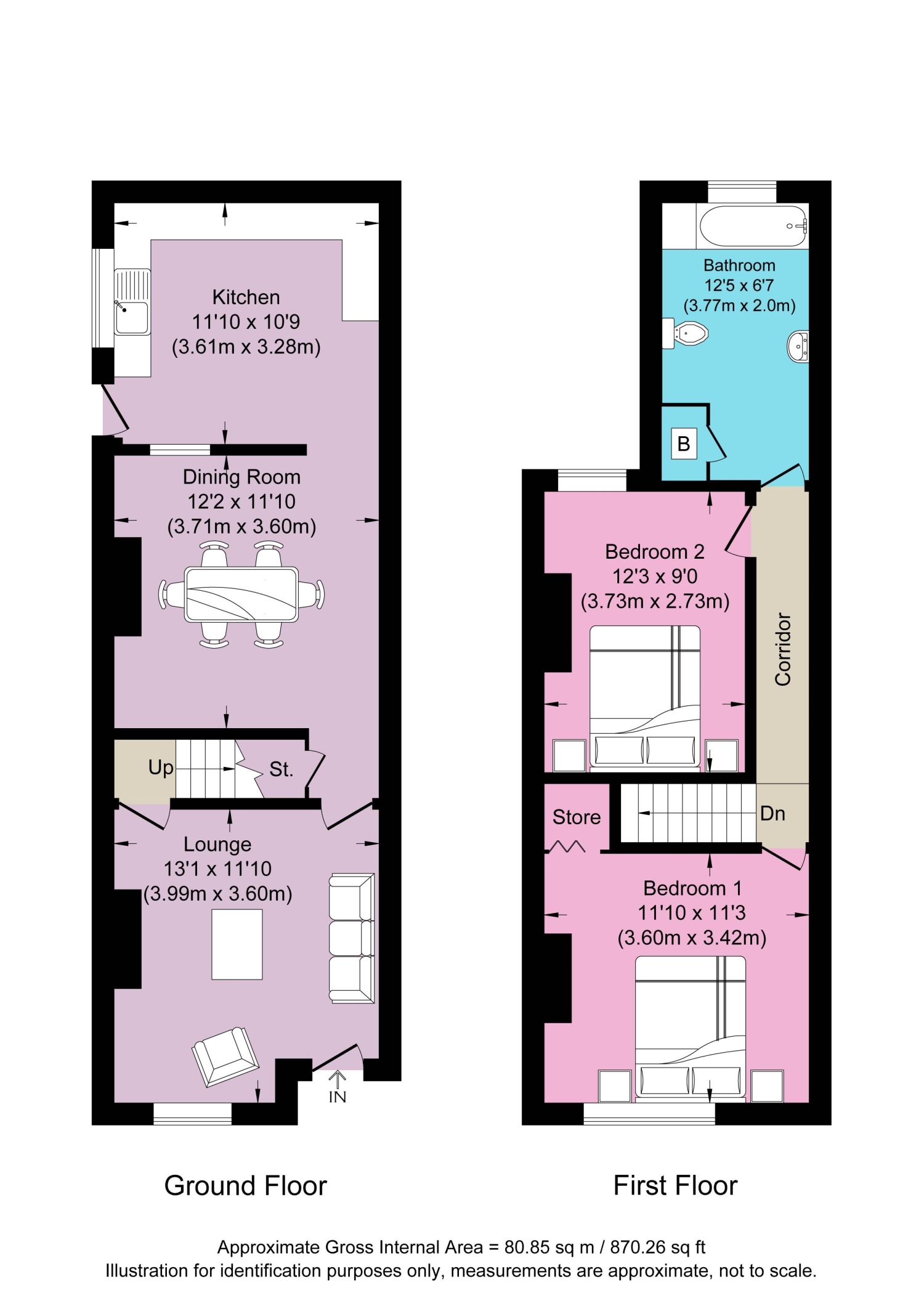Terraced house to rent in Lordens Hill, Dinnington, Sheffield, South Yorkshire S25
* Calls to this number will be recorded for quality, compliance and training purposes.
Property features
- Spacious Mid-Terraced Family Home
- Recently Refurbished
- Selective Licence Compliant
- Brand New Bathroom
- New Carpets and Floor Coverings
- Close to Excellent Local Amenities
- Close to Excellent Local Shops
- Newly Refurbished Enclosed Garden
- Call Now 24/7 to View
Property description
This two bedroom mid terraced property is located on a vibrant street, buzzing with activity. Do you wish to browse the delights of the local markets, enjoy a sumptuous meal in one of the many restaurants, go for a quiet stroll in the local parks, do the weekly shop right on your doorstep; enjoy an exciting football or rugby game? Then look no further. You're in the right place! This externally unassuming property belies the surprisingly spacious interior and briefly comprises a large lounge, spacious family dining room, kitchen, 2 great sized bedrooms, full double glazing, large bathroom with brand new three piece suite, and good sized enclosed back garden with newly laid turf, fencing and gate.
The property is in an ideal location, with doctors surgery, dentist, and pharmacy close by. Getting out and about is stress free, as the property is on a primary bust route and the local bus station providing services into Sheffield, Rotherham and Doncaster within 10 minutes walk. For those wishing to commute this is a dream location being only 5 minutes drive to the M1, the M18 and A1 motorways less than 20 minutes away. Fancy a bit of retail therapy? Living here puts you 17 minutes to Crystal Peaks and 25 minutes to the popular Meadowhall Shopping Centre. The property is within easy reach of the Resource Centre which houses the local library and Phoenix Stadium, home of Dinnington Town F.C. Behind. If Rugby Union is more your bag then Dinnington rufc ground is within 5 minutes walk.
There is no doubting this property would suit a family and obviously education is of the utmost importance. Anston Greenlands Infant and Junior School, also Anston Park Junior and Infant School and Anston Brook Primary School along with Anston Hillcrest Primary, which was rated as ”Outstanding” by Ofsted, are all within a short distance of the property.
For anyone that loves the great outdoors then one of the major attractions is the highly popular Tropical Butterfly House, Wildlife and Falconry Centre, a short drive (or walk) away in North Anston, which attracts over 80,000 visitors a year. For a bit of culture and local history, The Anston Stones Wood stretches across the border between South Yorkshire & Nottinghamshire and provides a popular setting for walking the family dog. Within a few minutes drive is the delightful ruins of Roche Abbey, the 12th Century Cistercian Monastery, perfect for a picnic by the stream all nestled in a lush valley. The property is ideally situated for enjoying great family fun and entertainment. The 740 acre Rother Valley Country Park caters for a wide variety of leisure activities including an 18 hole golf course, cycle routes and water sports facilities. With further developments in nearby Kiveton, such as the £35 million 240-acre Gulliver's Valley Resort Theme Park, there is no doubt that any discerning buyer will appreciate the benefits of living here.
Please note, all dimensions are approximate / maximums and should not be relied upon for the purposes of floor coverings.
Lounge
3.99m x 3.6m - 13'1” x 11'10”
Open the front uPVC door and step into the surprisingly large lounge, which enjoys abundant natural light via the large front facing uPVC double glazed window. The room has new carpets, painted wall with accent wall to the chimney breast, central heating radiator, ceiling light, smoke alarm, door to an inner lobby giving access to the stairs and first floor accommodation, and a further door opens into the
Dining Room
3.71m x 3.6m - 12'2” x 11'10”
Pass the large under stairs store with door, and walk into the very spacious dining room, with newly carpeted floor, coved ceiling, painted papered wall with the chimney breast accented, smoke detector, ceiling light, rear facing uPVC double glazed window and central heating radiator.
Kitchen
3.61m x 3.28m - 11'10” x 10'9”
Equipped with a rage of wall and base units with contrasting roll edge worktop, this good sized kitchen has a large side facing uPVC double glazed window, beneath which is the stainless steel sink drainer unit, space for an electric cooker, washing machine and fridge freezer, painted walls with tiled splash back, laminate floor, coved ceiling with light, central heating radiator, heat alarm, and uPVC door to the back garden.
Landing
A door from the lounge gives access to the carpeted stairs with wooden handrail, leading to the first floor corridor and access to all rooms on this level. The loft access is located here and there is a ceiling light and smoke alarm.
Bedroom
3.6m x 3.42m - 11'10” x 11'3”
Located the front of the property, this large bedroom will easily accommodate a king sized bed, wardrobes and other furnishings. It is bathed in natural light, thanks to the front facing uPVC double glazed window with central heating radiator beneath, new carpet, painted papered walls, coved ceiling, ceiling light and useful over stairs cupboard useful as a wardrobe - with storage drawers.
Bedroom 2
3.73m x 2.73m - 12'3” x 8'11”
Another great sized room, that will also accommodate a king sized bed and other furnishings, it has painted papered walls, new carpet, ceiling light, central heating radiator, coved ceiling, ceiling light and rear facing uPVC double glazed window with view of the garden.
Bathroom
3.77m x 2m - 12'4” x 6'7”
This most spacious room has been completely modernised and new suite fitted, which consists of white panel bath with chrome thermostatic shower over and shower screen, pedestal wash basin and low flush W.C. The room has tiling to the bath area and wash basin splash back, vinyl floor, part papered wall, large rear facing uPVC obscured double glazed window and a cupboard houses the gas central heating combi boiler.
Garden
At the front of the property there is a brick boundary wall, new wrought iron gate opening to a small concrete access to the front door. At the rear, there is a good sized enclosed garden with newly turfed lawn, with small flagged patio, new fencing and gate.
Property info
Bh78Awqa2_956824_1632385677439885824 View original

Bh78Awqa2_956823_1632383941215772416 View original

For more information about this property, please contact
EweMove Sales & Lettings - Anston, BD19 on +44 1909 298906 * (local rate)
Disclaimer
Property descriptions and related information displayed on this page, with the exclusion of Running Costs data, are marketing materials provided by EweMove Sales & Lettings - Anston, and do not constitute property particulars. Please contact EweMove Sales & Lettings - Anston for full details and further information. The Running Costs data displayed on this page are provided by PrimeLocation to give an indication of potential running costs based on various data sources. PrimeLocation does not warrant or accept any responsibility for the accuracy or completeness of the property descriptions, related information or Running Costs data provided here.




















.png)
