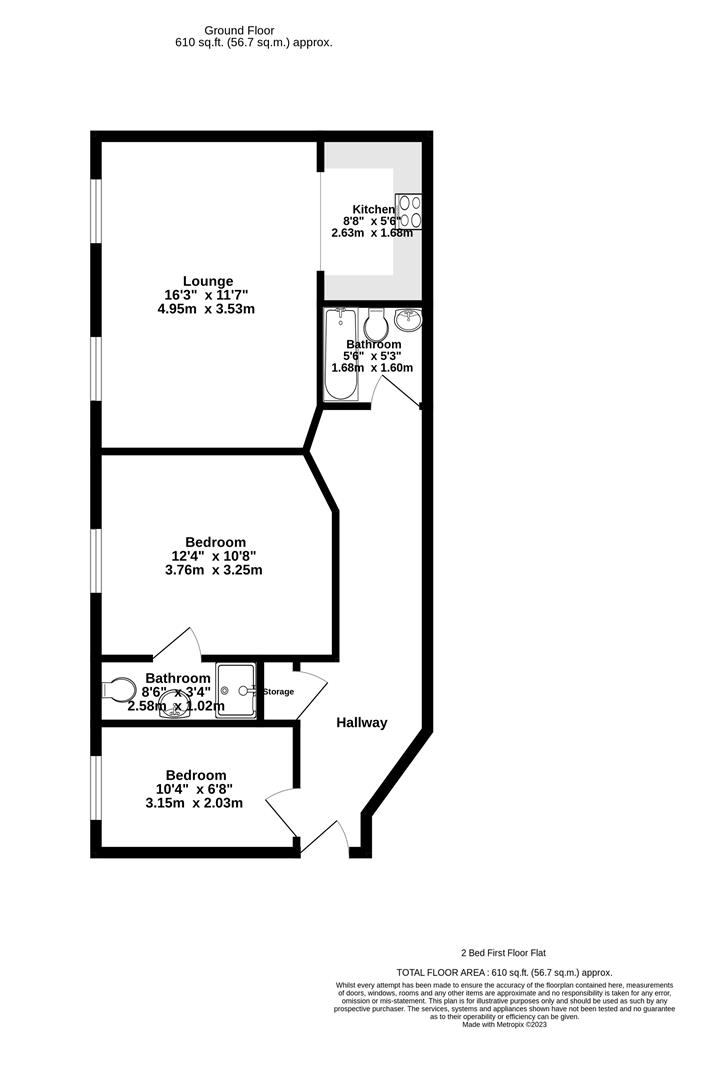Flat to rent in The Tannery, Lawrence Street, York YO10
* Calls to this number will be recorded for quality, compliance and training purposes.
Property features
- Bright & Spacious Two Bedroom Apartment
- Set Within This Converted Warehouse
- Extensively Refurbished Throughout
- Master Bedroom With En-Suite Shower Room
- Allocated Car Parking Space
- Within Walking Distance Of The City Centre
- EPC - B 81
Property description
Stunning first floor apartment with parking
*available end of March*
Set within this gated development just off Lawrence Street, and offering an allocated parking space this opportunity is not to be missed. Located less than a mile from York City Centre, with easy access links onto the A64, this property is perfect for professionals, young couples or family.
The property comprises communal entrance hall with a video entry phone and lift access, entrance hallway, bright and spacious living room, luxury fitted kitchen with integral appliances, master bedroom with en-suite shower facilities, second bedroom and family bathroom complete with bath, toilet and sink unit.
The property benefits from BT Wi Fi and is to be let fully furnished.
Sorry no pets or smoking/vaping or students.
Council Tax Band D.
Entrance Hallway
Entrance door, electric heater, skirting. Oak effect laminate flooring.
Living Room (5.61m x 3.71m (18'05 x 12'02))
Two windows to front, power points, skirting. Oak effect laminate flooring.
Kitchen (1.80m x 2.62m (5'11 x 8'07))
Wall and base units with counter top, stainless steel sink and draining board, integrated oven with electric hob, integrated fridge freezer, power points. Porcelain tiled flooring.
Bathroom
Bath with shower over, low level W.C, wash hand basin, heated chrome towel rail. Fully tiled walls and flooring.
Bedroom One (4.57m x 3.38m (15' x 11'01 ))
Window to front, electric heater, power points, skirting. Carpeted flooring.
En-Suite
Shower cubicle, low level W.C, wash hand basin, heated towel rail. Tiled flooring.
Bedroom Two (2.18m x 3.71m (7'02 x 12'02))
Window to front, electric heater, power points, skirting. Carpeted flooring.
Outside Area
Gated development accessed via electric keypad, block paved car park with allocated parking.
Property info
For more information about this property, please contact
Churchills Estate Agents, YO23 on +44 1904 409912 * (local rate)
Disclaimer
Property descriptions and related information displayed on this page, with the exclusion of Running Costs data, are marketing materials provided by Churchills Estate Agents, and do not constitute property particulars. Please contact Churchills Estate Agents for full details and further information. The Running Costs data displayed on this page are provided by PrimeLocation to give an indication of potential running costs based on various data sources. PrimeLocation does not warrant or accept any responsibility for the accuracy or completeness of the property descriptions, related information or Running Costs data provided here.
























.png)


