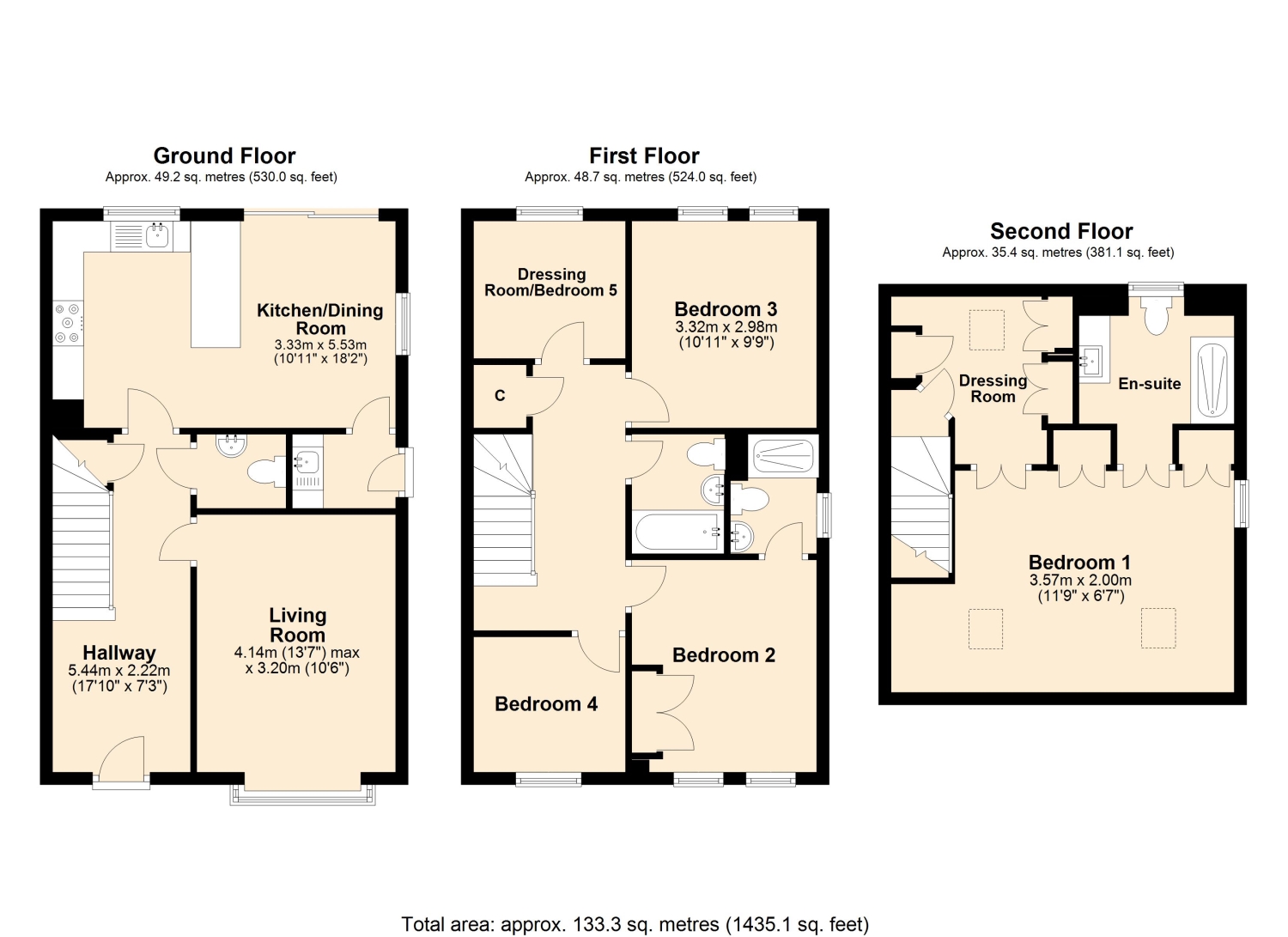Semi-detached house to rent in Riverside Walk, Boston Spa, Wetherby, West Yorkshire LS23
* Calls to this number will be recorded for quality, compliance and training purposes.
Property features
- Garage & Car Port
- Excellent EPC Rating
- Four/ Five Bedrooms
- Modern Fixtures & Fittings
- Close to A1/ A64 Road Links
- Patio & Garden Area
- Two Ensuites
- Excellent Location off the High Street
Property description
A beautifully presented modern four/ five bedroom semi-detached house, located within the highly sought-after town of Boston Spa. Close to local amenities and providing excellent road links to the A1 and A64. Finished to a high standard, boasting modern fixtures and fittings making it a bright and spacious home.
The property comprises; spacious entrance hallway with inbuilt storage leading onto the modern kitchen/ dining room with integrated appliances including fridge freezer, dishwasher, and gas cooker with additional space for a breakfast bar area. There is ample space for a dining table or sitting area with patio doors leading out into the garden giving an ideal indoor/ outdoor entertaining and socialising space. Off the kitchen is access through to utility area with space for own washing machine. The living room benefits from a large window with seating area allowing natural light in making it a light and airy space whist also homely and cosy. There is also a downstairs WC and storage cupboard under the stairs. Stairs lead up to the first floor where there are two double bedrooms one has a modern ensuite with shower. There is a single third bedroom which has inbuilt storage fitted and the fifth room acts as a dressing room. The fully tiled house bathroom is neutral and fresh with a bath and overhead shower with glass shower screen, WC, vanity wash basin and heated towel rail.
Onto the second floor is the beautiful spacious master suite complete with dressing room and a mirrored wall with hidden entrance into the modern ensuite with large walk-in shower.
The gardens to front and back are low maintenance being mainly paving stones with artificial grass and potted plants, shrubs, and trellis.
There is a garage located at the back of the property with an allocated car port.
This makes for a beautiful family home with it being in the catchment area for local sought after schools and a stone's throw away from High Street in Boston Spa.
Council tax band E.
Property info
For more information about this property, please contact
LentinSmith, HG1 on +44 330 098 8941 * (local rate)
Disclaimer
Property descriptions and related information displayed on this page, with the exclusion of Running Costs data, are marketing materials provided by LentinSmith, and do not constitute property particulars. Please contact LentinSmith for full details and further information. The Running Costs data displayed on this page are provided by PrimeLocation to give an indication of potential running costs based on various data sources. PrimeLocation does not warrant or accept any responsibility for the accuracy or completeness of the property descriptions, related information or Running Costs data provided here.





























.png)
