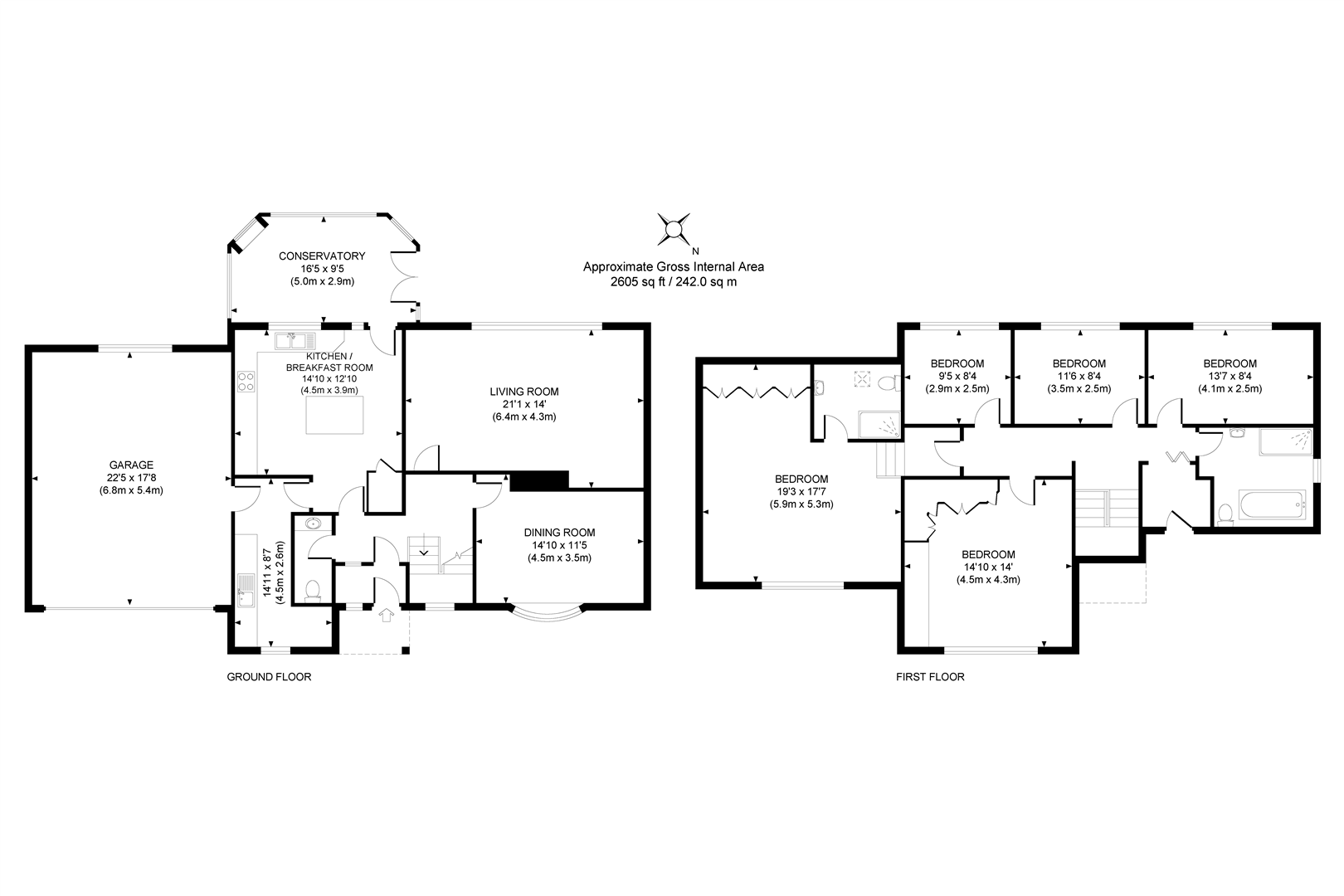Detached house to rent in Church Road, Tarleton, Preston PR4
* Calls to this number will be recorded for quality, compliance and training purposes.
Property features
- Substantial detached house
- Five bedrooms
- En suite to master
- Luxury bathroom
- Two reception rooms
- Luxury kitchen
- Conservatory
- Double integarl garage
- Carriage driveway
- Available mid April 2022
Property description
Substantial architect designed family house*carriage driveway*five bedrooms*en suite to master*luxury family bathroom*two recpetion rooms*luxury kitchen with island and integrated applinaces*large utility room*conservatory*double integral garage*mature private rear garden*internal inspection advised
Entrance Porch
Double glazed door to front with glazed side panel and ceramic tiled floor.
Reception Hall
Galleried staircase, Marbau wood floor and radiator.
Wc
Modern white suite comprising low level wc, wash hand basin in vanity unit and extractor.
Lounge (6.4m x 3.9m)
Marbau wood floor, feature wall mounted gas fire, television point, three radiators and double glazed window to rear with views over garden and open countryside.
Dining Room (4.35m x 3.0m)
Radiator and double glazed bow bay window to front.
Kitchen/Diner (4.5m x 3.9m)
Well appointed with a range of wall and base units incorporating Corian worktops and coordinated upstands, one and a half bowl sink unit, waste disposal unit, double oven, hob, deep fat fryer, extractor hood and integrated dishwasher. Breakfast island, ceramic tiled floor, recessed light, double glazed window to rear and double glazed door to conservatory.
Utility Room (4.5m x 1.6m)
Wall and base units, single drainer sink unit, space for America style fridge freezer, wash machine space, tumble dryer space, double glazed window to front and integral door to double garage.
Conservatory (5.0m x 2.9m)
Victorian style double glazed with ceramic tiled floor, wall light points, wood burning stove and double doors leading to rear terrace and gardens.
First Floor Landing
Galleried staircase, loft access and storage cupboard.
Bedroom 1 (5.3m x 4.3m)
Feature vaulted ceiling with feature double glazed window to front, built in wardrobes, television point and radiator.
Ensuite
Well appointed with modern white suite comprising low level wc, pedestal wash hand basin and walk in shower cubicle. Tiled walls, ceramic tiled floor, heated towel rail, recessed lighting and double glazed velux window to rear.
Bedroom 2 (4.5m x 4.3m)
Vaulted ceiling with feature double glazed window to front and fitted with a range of bedroom furniture. Television point and radiator.
Bedroom 3 (4.2m x 2.6m)
Laminate wood floor, recessed lighting, radiator, television point and double glazed widow to rear wit views over garden and open countryside.
Bedroom 4 (2.9m x 2.6m)
Radiator, television point and double glazed widow to rear wit views over garden and open countryside.
Bedroom 5 (3.6m x 2.6m)
Currently used as a home office and fitted with a range of office furniture, television point, radiator and double glazed window to rear.
Bathroom
Luxurious and recently fitted four piece suite comprising wc, wash hand basin in vanity unit, walk in shower cubicle with power shower and free standing 'Victoria & Albert' bath. Fully tiled walls, ceramic tiled floor, recessed lighting, heated towel rail and double glazed widow to side.
Double Garage
Approached via carriage driveway with electric up and over door, power and integral door to main house.
Gardens
The property stand in a mature private plot. The front there is a large carriage driveway which provides off street parking for several vehicles, access to double garage and incorporates mature tree and shrub borders. The rear garden is a particular feature and enjoys a sunny southerly aspect with views over open countryside and incorporates an array of mature herbaceous borders, raised sun terrace and patio area.
Property info
For more information about this property, please contact
Wainwright & Edwards, PR4 on +44 1772 913010 * (local rate)
Disclaimer
Property descriptions and related information displayed on this page, with the exclusion of Running Costs data, are marketing materials provided by Wainwright & Edwards, and do not constitute property particulars. Please contact Wainwright & Edwards for full details and further information. The Running Costs data displayed on this page are provided by PrimeLocation to give an indication of potential running costs based on various data sources. PrimeLocation does not warrant or accept any responsibility for the accuracy or completeness of the property descriptions, related information or Running Costs data provided here.































.png)