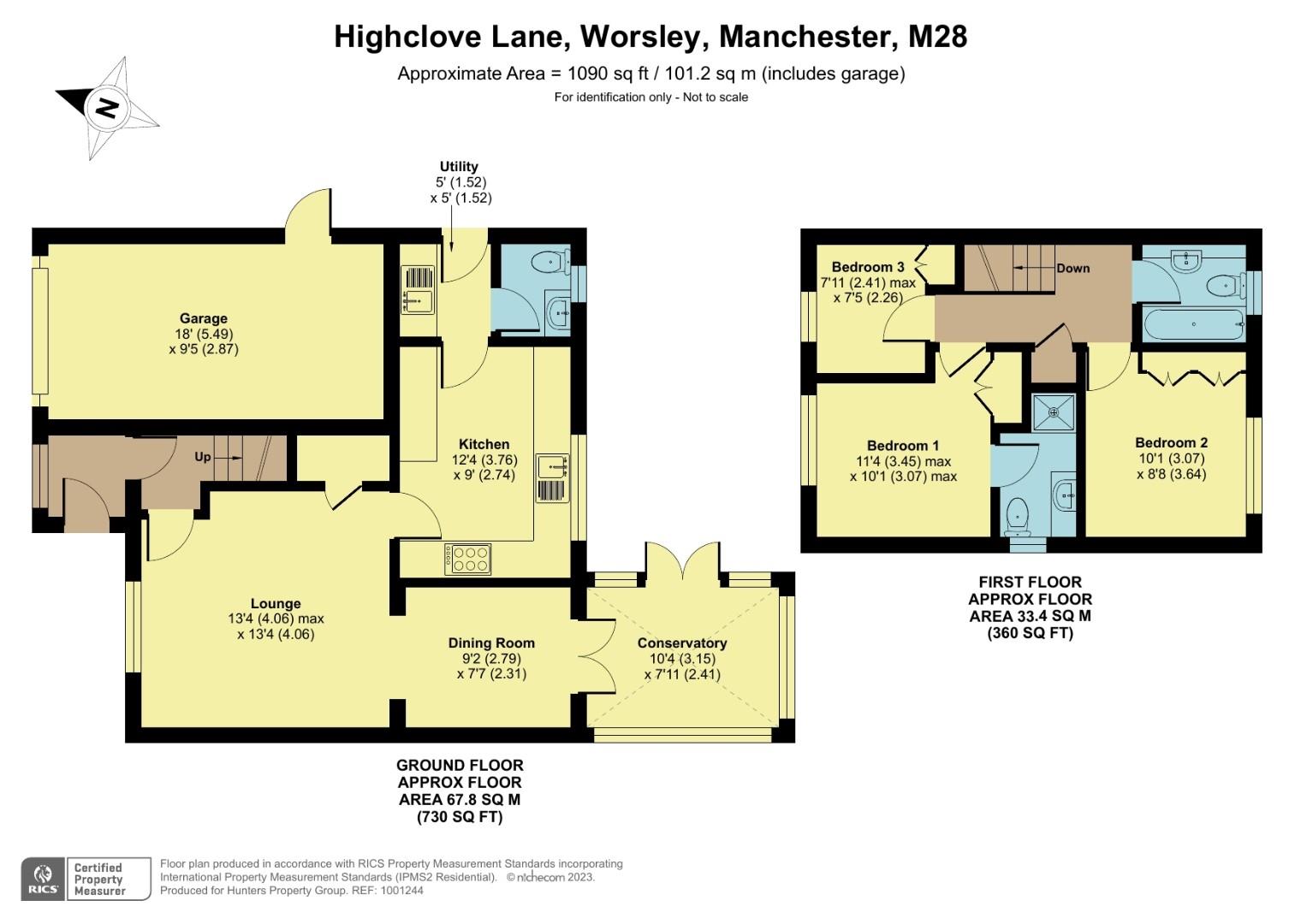Detached house to rent in Highclove Lane, Worsley, Manchester M28
* Calls to this number will be recorded for quality, compliance and training purposes.
Property features
- Large driveway
- Garage
- Conservatory
- South facing garden
- Desirable location
- En-suite master bedroom
Property description
Hunters worsley are excited to market to let this executive family home in the desirable area of Boothstown! Available immediately, this property would suit a family looking to settle down in a highly regarded area for schools. Internally, the property comprises of a welcoming entrance hallway, spacious family living room, separate dining room & conservatory extension! There is also a fully fitted kitchen with a separate W.C, utiltiy room & side access. The garage can be accessed via the driveway to the front or the door to the side. To the first floor, there are three generous size bedrooms all benefiting from fitted wardrobes & the master having its own en-suite shower room. There is also a three piece family bathroom. Externally, the property has a large driveway to the front aspect for parking & a south facing garden to the rear mostly laid to lawn & has a decked sitting area. Fully enclosed by fencing. Location wise, Boothstown is home to many local businesses which will cater for all your needs including shops, restaurants & bars. Transport links are excellent being close to motorway networks & bus routes directly into Manchester City Centre. The Trafford Centre is also just 2 junctions away and can be accessed via public transport from Leigh Road. There are plenty of local walks with Bridgewater Canal on your doorstep & also the newly built rhs Bridgewater.
Lounge (4.06m x 4.06m (13'4 x 13'4))
Dining Room (2.79m x 2.31m (9'2 x 7'7))
Conservatory (3.15m x 2.41m (10'4 x 7'11))
Kitchen (3.76m x 2.74m (12'4 x 9'0))
Utility & W.C
Garage (5.49m x 2.87m (18'0 x 9'5))
Bedroom One & En-Suite (3.45m x 3.10m (11'4 x 10'2))
Bedroom Two (3.07m x 2.64m (10'1 x 8'8))
Bedroom Three (2.41m x 2.26m (7'11 x 7'5))
Bathroom
Property info
For more information about this property, please contact
Hunters - Worsley, M28 on +44 161 937 0472 * (local rate)
Disclaimer
Property descriptions and related information displayed on this page, with the exclusion of Running Costs data, are marketing materials provided by Hunters - Worsley, and do not constitute property particulars. Please contact Hunters - Worsley for full details and further information. The Running Costs data displayed on this page are provided by PrimeLocation to give an indication of potential running costs based on various data sources. PrimeLocation does not warrant or accept any responsibility for the accuracy or completeness of the property descriptions, related information or Running Costs data provided here.































.png)

