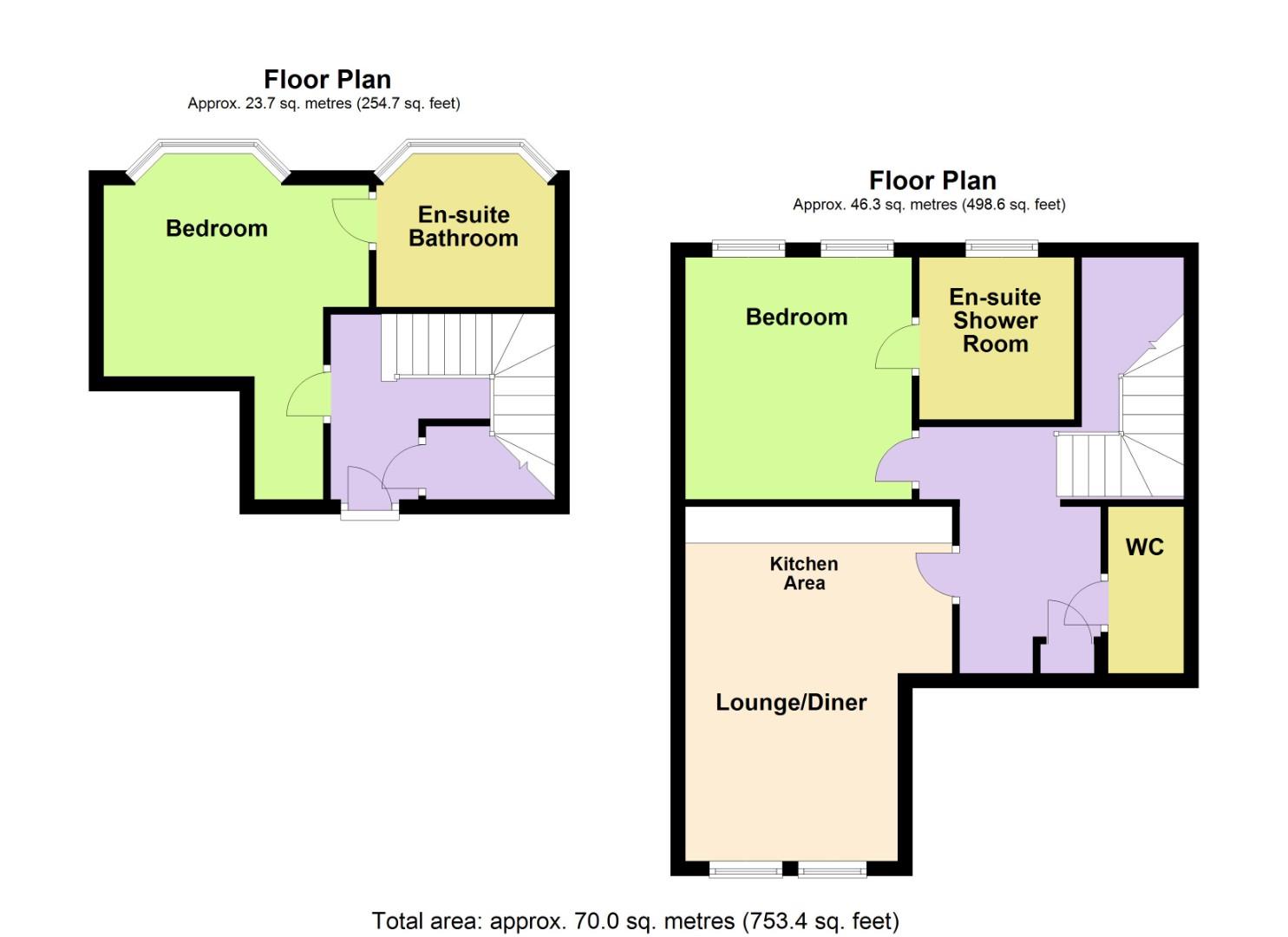Flat to rent in Russell Mews, Brighton BN1
* Calls to this number will be recorded for quality, compliance and training purposes.
Property features
- Two bedroom duplex
- Two en-suite's + WC
- Concierge service
- Recently refurbished
- Central brighton location
- EPC rating - D
- Council tax band - C
- Allocated parking space available at extra cost
- Available now
Property description
Robert Luff & Co are delighted to offer to market this outstanding two bedroom duplex apartment which occupies the top floors of this recently converted building conveniently located just off Brighton seafront in the quiet residential Russell Mews. This apartments benefits from being ideally situated with Brighton Seafront, the promenade, British Airways i360 attraction, Churchill Square and the famous Brighton Lanes all on your doorstep. Brighton train station is 0.5 miles away with its direct commuter links to London Victoria & London Bridge.
This apartment has everything to offer. Upon entering the apartment through the entrance hall you will find your open planned kitchen/diner/living area with integrated appliances and space for home office. Also benefitting from two double bedrooms, separate WC, two bathrooms and modern decor throughout
Entrance Hall
Solid wooden flooring, built in storage, door leading to:
Bedroom Two (4.3 max x 3.63 (14'1" max x 11'10"))
Located on the ground floor, carpet flooring, wall mounted radiator, bay window with double glazing, with door leading to en-suite
En-Suite For Bedroom Two
Tiled flooring, vanity sink unit, WC with low level flush. Large bathtub, bay window with frosted double glazing
Stairs Leading To First Floor
Kitchen / Lounge (3.65 x 4.85 (11'11" x 15'10"))
Kitchen: A range of matching white high gloss wall and base units. Worktop incorporating sink with mixer tap. Built in oven. Electric hob. Extractor fan. Integrated fridge/freezer. Integrated dishwasher. Solid wood floor.
Lounge: Double-glazed window Velux windows facing South. Solid wood floor.
Bedroom One (3.31 x 3.10 (10'10" x 10'2"))
Double-glazed window to rear of property. Electric radiator. Carpet flooring, door leading to en-suite
En-Suite For Bedroom One
Walk in shower cubicle. Low level flush WC. Wash hand basin set into vanity unit. Heated towel rail. Tiled floor and walls.
The information provided about this property does not constitute or form any part of an offer or contract, nor may it be regarded as representations. All interested parties must verify accuracy and your solicitor must verify tenure/lease information, fixtures and fittings and, where the property has been extended/converted, planning/building regulation consents. All dimensions are approximate and quoted for guidance only as are floor plans which are not to scale and their accuracy cannot be confirmed. References to appliances and/or services does not imply that they are necessarily in working order or fit for the purpose.
Property info
For more information about this property, please contact
Robert Luff & Co, BN11 on +44 1903 906544 * (local rate)
Disclaimer
Property descriptions and related information displayed on this page, with the exclusion of Running Costs data, are marketing materials provided by Robert Luff & Co, and do not constitute property particulars. Please contact Robert Luff & Co for full details and further information. The Running Costs data displayed on this page are provided by PrimeLocation to give an indication of potential running costs based on various data sources. PrimeLocation does not warrant or accept any responsibility for the accuracy or completeness of the property descriptions, related information or Running Costs data provided here.

























.png)
