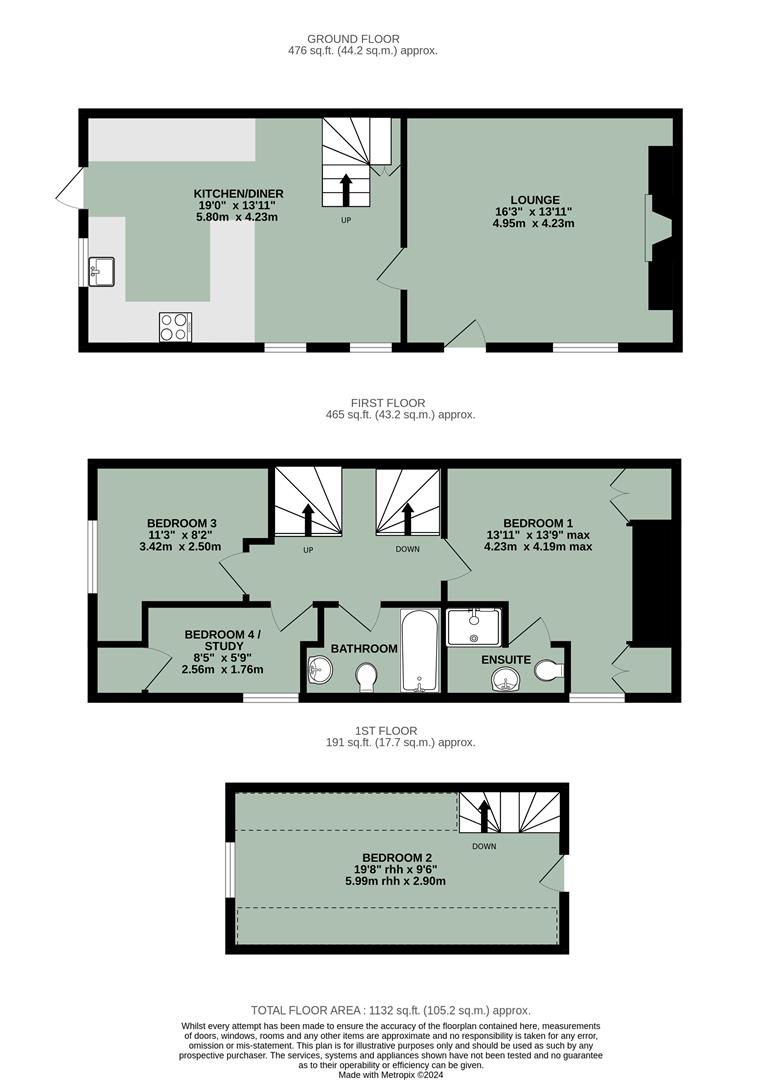Semi-detached house to rent in Thame Road, Warborough, Wallingford OX10
* Calls to this number will be recorded for quality, compliance and training purposes.
Property features
- Available from Feb 24 for long-term let
- Four bedroom period property
- South-west facing garden
- Off-street parking
- Open fireplace
- En-suite to the main bedroom
- Spacious kitchen/diner
- Close to village green & primary school
Property description
Available from February 2024 for long term let, un-furnished. Located just a stones throw from the village green and primary school, this four-bedroom period property is arranged over three floors and features an open fireplace to the lounge, a generous kitchen/diner, an en-suite to the main bedroom and a south-west facing garden with a storage outbuilding. With off-street parking for two vehicles, this property is ideal for those who love a home with plenty of character!
Approach
The property is accessed via the driveway, providing off-street parking for two vehicles. The driveway opens out to the south-west facing front garden with a pathway leading to the storm porch and front door, opening to:
Lounge (4.95 x 4.23 (16'2" x 13'10"))
Open fireplace, exposed wooden beams, secondary glazed window to front aspect and radiator. Door to:
Kitchen/Diner (5.80 x 4.23 (19'0" x 13'10"))
Matching wall & base units, integral Neff double oven, Neff four-ring gas hob with extractor over and fridge. Space & plumbing for washing machine and tumble dryer. Sunken sink with drainer grooves, dual aspect secondary glazed windows, door to side aspect, stairs rising to first floor, under stairs storage cupboard, spotlights and radiator.
First Floor Landing
Stairs rising to second floor, exposed wooden beams and doors to:
Main Bedroom (4.23 x 4.17 maximum (13'10" x 13'8" maximum))
Two storage cupboards, secondary glazed window to front aspect, exposed wooden beams and radiator. Door to:
En-Suite
Suite comprising shower, hand wash basin set into vanity unit and WC. Spotlights and extractor.
Bedroom Three (3.42 x 2.50 (11'2" x 8'2"))
Secondary glazed window to side aspect, exposed wooden beams and radiator.
Bedroom Four/Study (2.56 x 1.76 (8'4" x 5'9"))
Secondary glazed window to side aspect, exposed wooden beams and radiator.
Family Bathroom
Suite comprising bath with shower attachment, hand wash basin set into vanity unit and WC. Spotlights, radiator and extractor.
Bedroom Two (Second Floor) (5.99 x 2.90 (restricted head height) (19'7" x 9'6")
Secondary glazed window to side aspect, exposed wooden beams and spotlights.
Garden
The south-west facing garden is mainly laid to lawn and planted with a variety of trees, bushes and shrubs. The garden also includes a paved seating area and a generous shed/outbuilding for storage.
Off-Street Parking
The driveway provides off-street parking for two vehicles.
Property info
For more information about this property, please contact
In House Estate Agents, OX10 on +44 1491 738842 * (local rate)
Disclaimer
Property descriptions and related information displayed on this page, with the exclusion of Running Costs data, are marketing materials provided by In House Estate Agents, and do not constitute property particulars. Please contact In House Estate Agents for full details and further information. The Running Costs data displayed on this page are provided by PrimeLocation to give an indication of potential running costs based on various data sources. PrimeLocation does not warrant or accept any responsibility for the accuracy or completeness of the property descriptions, related information or Running Costs data provided here.
























.png)
