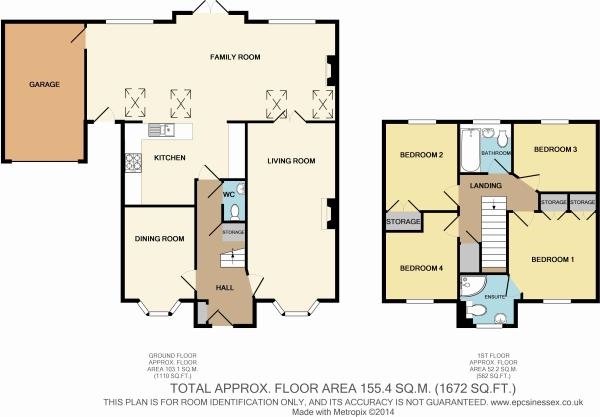Detached house to rent in Waterson Vale, Chelmsford CM2
* Calls to this number will be recorded for quality, compliance and training purposes.
Property features
- 4-bed detatched property
- Main bedroom with en-suite
- Extended lounge with garden
- Walking distance to city centre
- Closer to local amenities
Property description
Entrance Hall Double glazed entrance door, staircase rising to first floor with storage cupboard below, amtico flooring, radiator, fitted meter cupboard, feature arch display recess. Door to-
Cloakroom White suite comprising low level WC and pedestal wash hand basin, part tiled walls, radiator, amtico flooring, extractor fan
Lounge: 21’6 X 10’8 Double glazed bay window to front aspect. TV point. Flat plastered ceiling. Three radiators. Feature fire place with fitted electric fire. Double glazed French doors leading to Family Room
Dining Room/Study 12’10 (into bay) X 8’9 Double glazed bay window to front aspect, radiator, coved to a smooth plastered ceiling. Tv /Sky point
Kitchen 14’8 X 9’8 Having recently been refitted with a superb range of units comprising single drainer one and a half bowl enamel sink unit with cupboard beneath, adjacent range of roll edge work surfaces with drawers and cupboards beneath and ¾ length fitted storage cupboard, space and plumbing for washing machine, integrated dishwasher and fitted Inset double oven with five ring hob and extractor hood above, part tiled walls, range of matching wall cabinets, radiator, flat plastered ceiling with recess ceiling spotlights, integrated fridge and further range of matching base and wall units. Cupboard housing recently installed gas fired central heating boiler. Open plan to –
Family Room 30’ X 11’11 A superb room running the full width of the property, wood flooring, two radiators, UPVC double glazed windows and French doors onto rear garden, four Velux style ceiling windows, three wall light points, wired for wall mounted TV, obscure double glazed UPVC door to front aspect with additional door leading to garage
landing Access to loft space. Built in airing cupboard. Doors to:
Master bedroom: 10’9 X 10’8 Double glazed window to front aspect. Radiator. Flat ceiling. TV and telephone points. Two double fitted wardrobe cupboards. Door to:
En-suite shower room Obscure double glazed window to front aspect. White suite of large corner shower cubicle, vanity unit and low level WC. Radiator/towel rail. Fully tiled walls. Laminate flooring. Flat plastered ceiling with inset spotlights.
Bedroom two 10’8 X 8’11 Double glazed window to rear aspect. Radiator. Double built in wardrobe cupboard. Flat plastered ceiling.
Bedroom three: 10’6 X 8’10 Double glazed window to front aspect. Radiator. Flat plastered ceiling.
Bedroom four: 10’10 X 8’6 Double glazed window to rear aspect. Radiator. Flat plastered ceiling.
Bathroom Obscure double glazed window to rear aspect. White suite comprising panelled bath with shower attachment, vanity unit and low level WC. Wood laminate flooring. Flat plastered ceiling with inset spot lights. Radiator. Shaver point. Extractor fan.
Outside To the front of the property there is a brick driveway providing off road parking for two vehicles and giving access to single brick built garage with up and over door, light and power connected. The remainder of the front garden is laid to lawn with flower and shrub beds, side pedestrian access leads to the rear garden which is laid principally to lawn with flower and shrub beds.
Property info
For more information about this property, please contact
Urban Sales and Lettings, TW11 on +44 20 8033 4414 * (local rate)
Disclaimer
Property descriptions and related information displayed on this page, with the exclusion of Running Costs data, are marketing materials provided by Urban Sales and Lettings, and do not constitute property particulars. Please contact Urban Sales and Lettings for full details and further information. The Running Costs data displayed on this page are provided by PrimeLocation to give an indication of potential running costs based on various data sources. PrimeLocation does not warrant or accept any responsibility for the accuracy or completeness of the property descriptions, related information or Running Costs data provided here.























