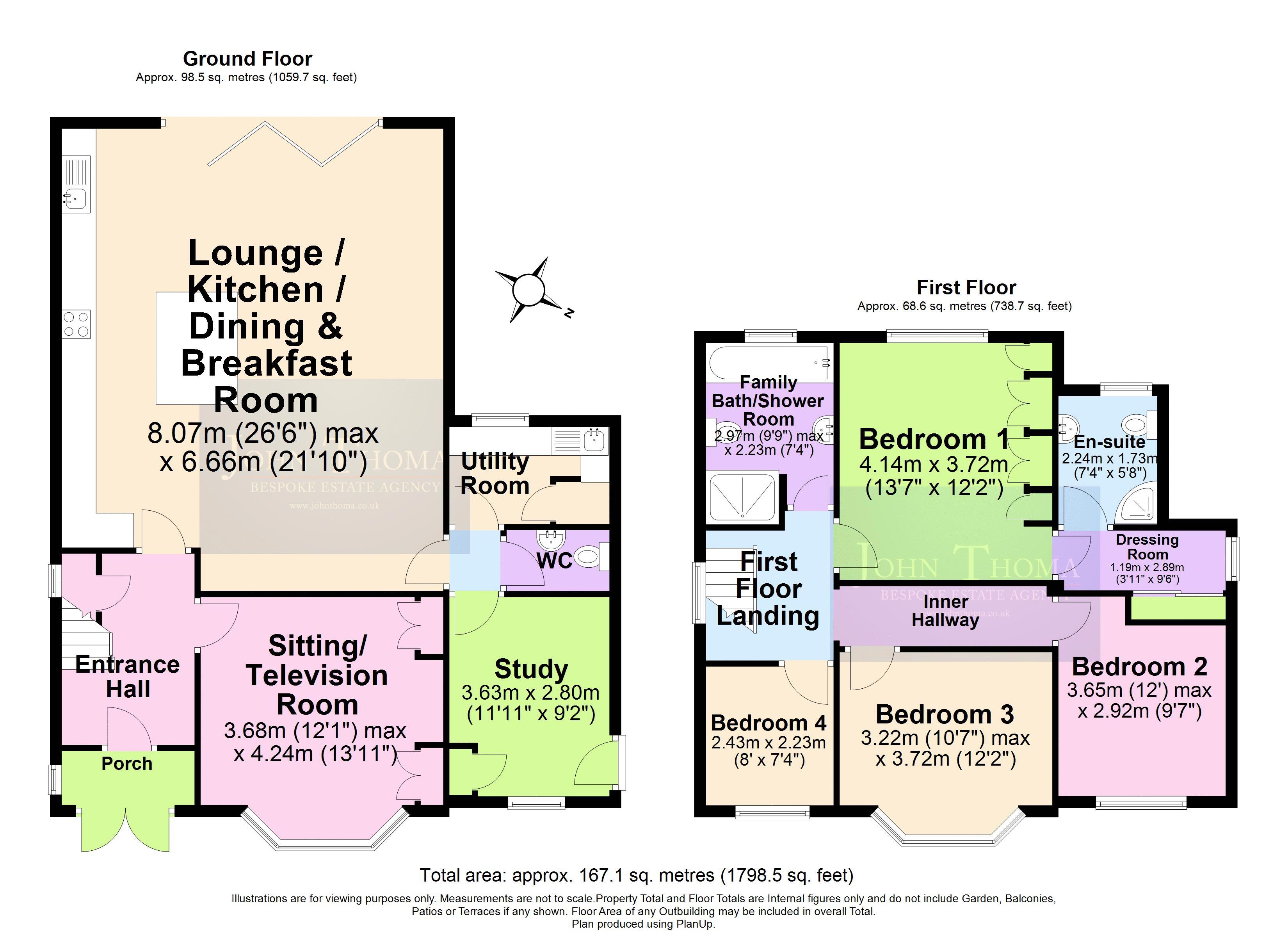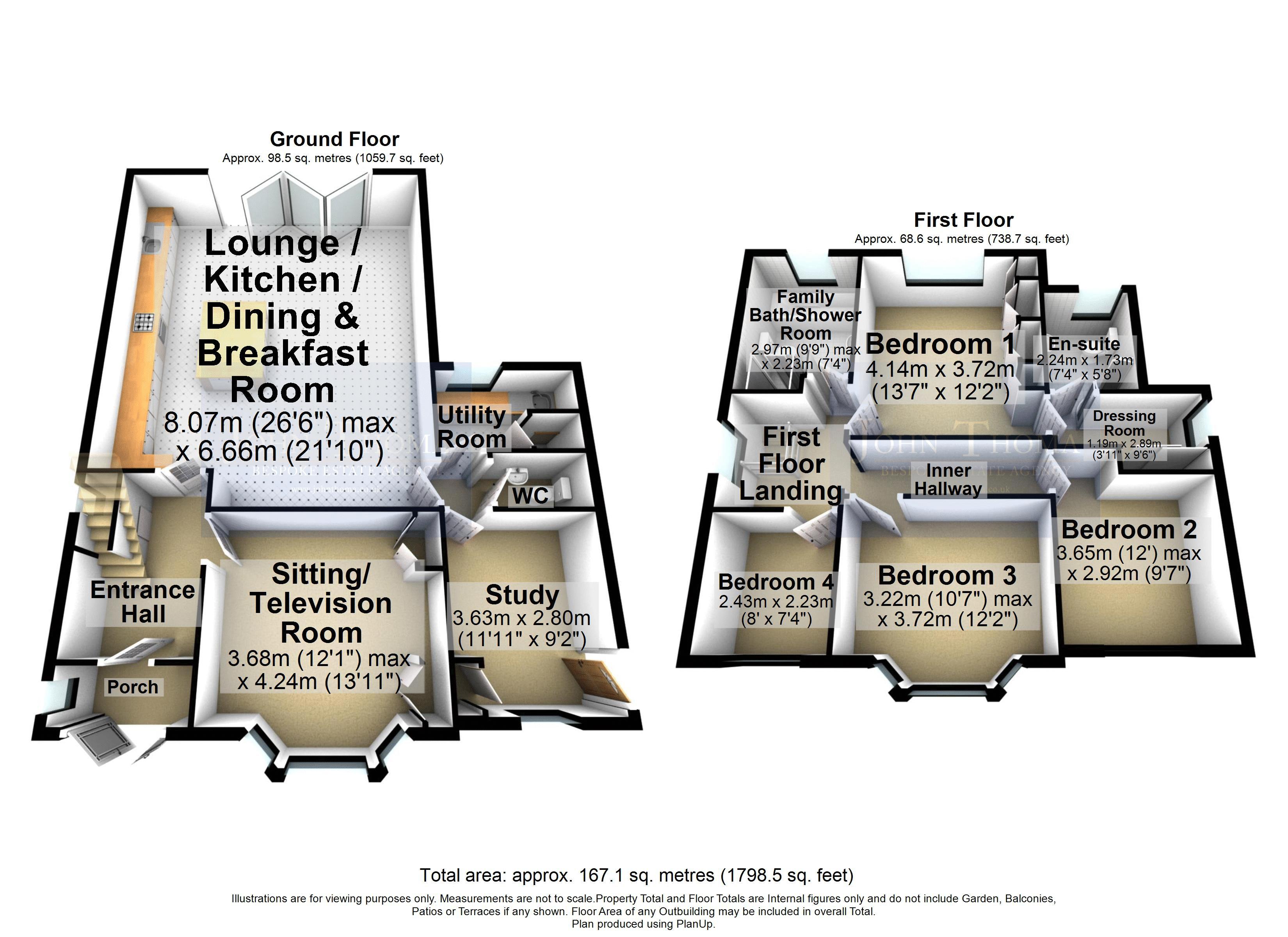Detached house to rent in Knighton Lane, Buckhurst Hill IG9
* Calls to this number will be recorded for quality, compliance and training purposes.
Property features
- ***** available now *****
- A beautifully presented and spacious four bedroom detached family home
- A (26' 6" X 21' 10") open planned lounge, kitchen, dining & breakfast room
- A (13' 11" X 12' 1") sitting / television room
- A separate ground floor study, utility room & guest WC
- The primary bedroom offers fitted wardobes, A dressing room there is A private en suite shower room
- An attracive south west aspect rear garden
- There are secure electric gates to the front of the home
- Walking distance of buckhurst hill's central line station, which is A mere 0.6 miles away
- Situated in A quiet residential environment bordered by woodland, knighton lane provides easy access to local amenities, including shops, cafes, and restaurants on queens road
Property description
A beautifully presented and spacious four bedroom detached family home.
***** available now *****
***** offered unfurnished *****
***** viewing day - Saturday 10th February 2024 *****
nestled within A desirable residential turning, knighton lane stands out as one of the premier residential streets in buckhurst hill, known for its rarity of available properties owing to its high desirability. This four bedroom detached residence, positioned on A generous plot, boasts an alluring exterior and has undergone thoughtful extensions to enhance its living spaces.
Upon entering, one is welcomed by A stunning entrance hallway, setting the tone for the immaculately presented interiors characterized by contemporary design and modern amenities. The ground floor features A cozy sitting / television room with A log burner, alongside an open-plan, luxurious kitchen / lounge / dining & breakfast room with an island, A modern log burner, and bi-folding doors leading to an outdoor patio. Additional conveniences on this level include A ground floor W.C., utility room, and A study.
Ascending to the first floor reveals A spectacular gallery landing with A distinctive feature window, connecting to four bedrooms and A family bathroom. The master bedroom boasts A walk-in dressing room and an en-suite shower room.
The southwest-facing garden, providing A tranquil atmosphere, includes A spacious patio ideal for entertaining, complemented by A lawn surrounded by mature flowers and shrub borders. A secluded seating area at the rear offers A perfect retreat for summer evenings. Electric security gates grant access to off-street parking at the front of the property.
Situated in A quiet residential environment bordered by woodland, knighton lane provides easy access to local amenities, including shops, cafes, and restaurants on queens road. The sought-after location is within walking distance of buckhurst hill's central line station, which is A mere 0.6 miles away, facilitating A convenient daily commute. Furthermore, the M25 and M11 junctions are easily accessible. Green spaces such as knighton woods and epping forest, located A short walk away, provide ample opportunities for outdoor enjoyment. Families will appreciate the proximity to excellent private and state schools, making this exquisite home an ideal setting for settling down.
Council tax band: F (Epping Forest)
for more information or to arrange A viewing of this fine home please contact john thoma bespoke estate agency.
Agent note: The information provided about this property does not constitute or form part of an offer or contract, nor may be it be regarded as representations. All interested parties must verify accuracy and your solicitor must verify tenure/lease information, fixtures & fittings and, where the property has been extended/converted, planning/building regulation consents. All dimensions are approximate and quoted for guidance only as are floor plans which are not to scale and their accuracy cannot be confirmed. Reference to appliances and/or services does not imply that they are necessarily in working order or fit for the purpose.
Entrance Porch
Entrance Hallway
Lounge / Kitchen / Dining & Breakfast Room (26' 6'' x 21' 10'' (8.07m x 6.65m))
Sitting Room / Television Room (13' 11'' x 12' 1'' (4.24m x 3.68m))
Study (11' 11'' x 9' 2'' (3.63m x 2.79m))
Utility Room (7' 2'' x 5' 7'' (2.18m x 1.70m))
Guest WC
First Floor Landing
Bedroom One (13' 7'' x 12' 2'' (4.14m x 3.71m))
Dressing Room (9' 6'' x 3' 11'' (2.89m x 1.19m))
En Suite Shower Room
Bedroom Two (12' 2'' x 10' 7'' (3.71m x 3.22m))
Bedroom Three (12' 0'' x 9' 7'' (3.65m x 2.92m))
Bedroom Four (8' 0'' x 7' 5'' (2.44m x 2.26m))
Family Bath / Shower Room (9' 9'' x 7' 4'' (2.97m x 2.23m))
Rear Garden
Property info
For more information about this property, please contact
John Thoma Bespoke Estate Agents, IG7 on +44 20 8033 2178 * (local rate)
Disclaimer
Property descriptions and related information displayed on this page, with the exclusion of Running Costs data, are marketing materials provided by John Thoma Bespoke Estate Agents, and do not constitute property particulars. Please contact John Thoma Bespoke Estate Agents for full details and further information. The Running Costs data displayed on this page are provided by PrimeLocation to give an indication of potential running costs based on various data sources. PrimeLocation does not warrant or accept any responsibility for the accuracy or completeness of the property descriptions, related information or Running Costs data provided here.


































.png)