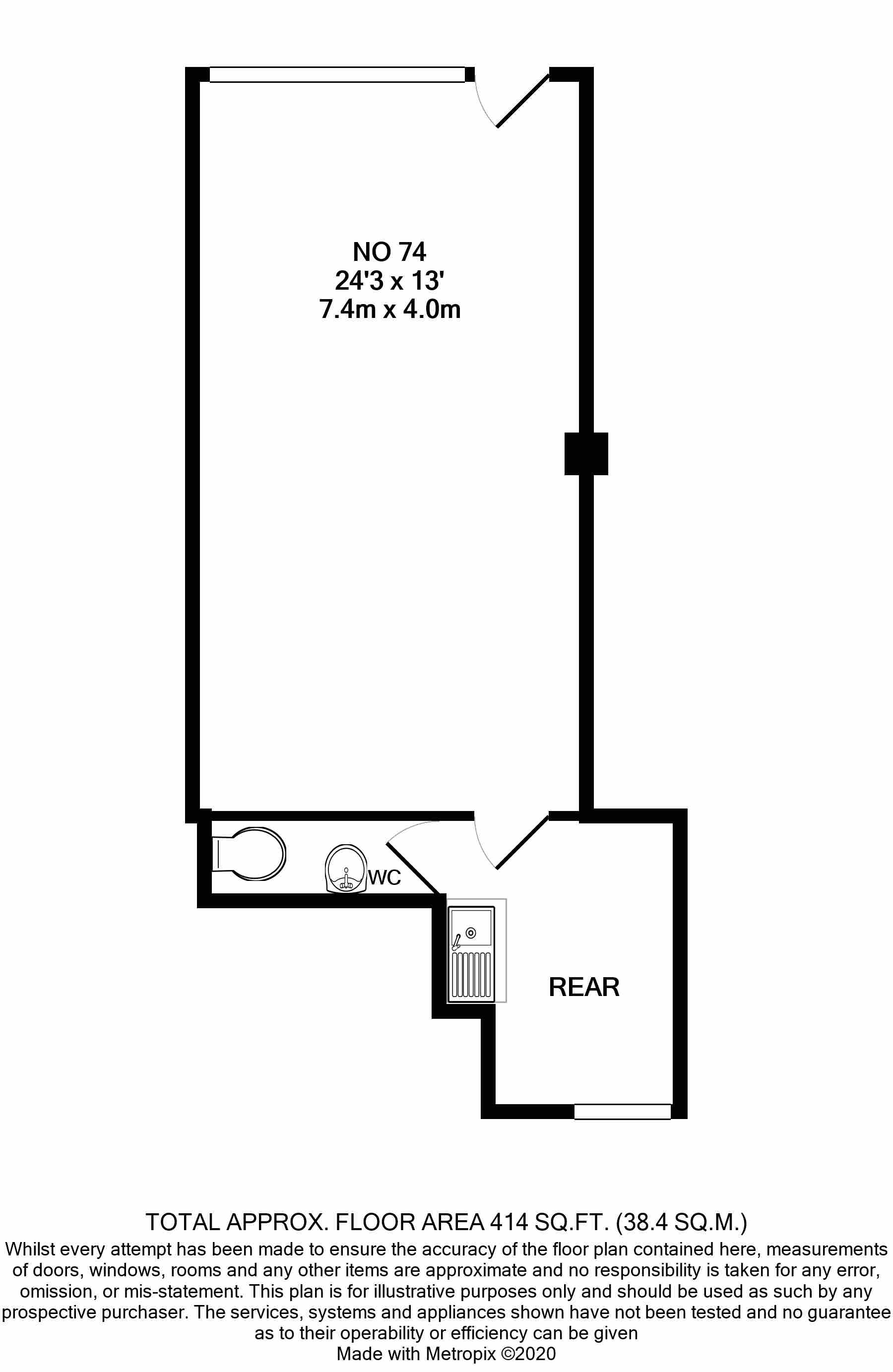Property to rent in 74 High Road, Beeston NG9
* Calls to this number will be recorded for quality, compliance and training purposes.
Property features
- Prime retail unit of 33.5 sq. M (361 sq. Ft)
- Situated on pedestrianised section of Beeston High Road
- Offered to let on new lease
- Rent is £12,000 per annum payable monthly in advance
- Nearby occupiers include Oriental Mart, Pudding Pantry and Santander
- Convenient access for parking facilities at Sainsburys, Derby Street and City Road
- Small businesses should pay zero business rates
- EPC Rating C : 75
Property description
A single retail unit of 361 sq. Ft (33.5 sq. M) available to let situated on the pedestrianised High Road in the heart of Beeston town centre. The unit comprises open retail area with kitchenette and WC to the rear.
The property is available to let by way of a new lease on Fri terms.
The unit has a Class E planning use; interested parties are invited to discuss their proposals with the managing agents for the property, CP Walker & Son.
Location
Beeston is a busy suburban centre situated 4 miles to the west of Nottingham City Centre. The town has a population of 37,000 with significant retail catchment. The Greater Nottingham Shopping Survey identified Beeston as the largest centre for the sale of comparison goods outside Nottingham City Centre and the most significant centre for main food trips in South Nottinghamshire. The Survey concluded that the success of the town centre was based on an attractive pedestrianised shopping environment and the abundance of parking facilities.
The property is situated in the centre of Beeston in the prime shopping area close to the junction of High Road and Stoney Street. Sainsburys is situated on Stoney Street providing one of the anchor retail tenants and 3 hour free parking facilities.
The Property
A retail unit situated on the pedestrianised section of the Beeston High Road. The position is close to the junction with Stoney Street providing access to Sainsburys and the associated parking. Other nearby car parks include Derby Street and City Road.
Floor Plan
The Floor Plan shows the general arrangement of the property.
Sales Area (7.4m x 4.0m)
A retail unit with open sales area. The unit provides a "magnolia box" that will be ready for shop fitting. A door to the rear of the unit leads to a kitchenette area with WC off.
Rear Office / Store (1.98m x 1.30m)
To the rear of retail area is a small area for staff and a tea point. There is a WC off.
WC
With WC unit and wash hand basin.
Floor Areas
The front sales area is 29.8 sq. M (321 sq. Ft)
The rear office / store is 3.8 sq. M (40 sq. Ft)
The total net internal floor area is 33.5 sq. M (361 sq. Ft)
Quoting Terms
The property is offered to let on a new lease on effective full repairing and insuring terms.
The rent is £12,000 per annum exclusive payable monthly in advance. The property is currently exempt from VAT.
In addition to the rent, Rates and Buildings Insurance are payable in addition to the usual outgoings.
Rates And Buildings Insurance
The Rates Payable for 23/24 are estimated at £4,242 (The Rateable Value figure is £8,500). For businesses that qualify for the small business rates relief, the Rates Payable figure will be reduced to £0. The tenant is also liable to pay a fair proportion of the buildings insurance premium attributable to the property, estimated at £300 per annum (subject to variation depending on the use).
Outgoings
There will be a service charge levied in respect of the electricity and water charges at the property. The electrics are sub-metered.
Application Process
Interested parties will need to complete a Commercial Property Application Form obtained from our office.
References will be taken. New businesses will need to provide a business plan for the proposed venture.
Upon approval of references and agreement of lease terms, the incoming tenant will pay a fee of £300 plus VAT as a contribution towards the costs of drawing up the tenancy agreement.
Further Information And Viewings
For more information or to view the property, contact Julie Sumner in our Commercial Property Department on Direct Line: Or by email at . Viewing is by prior arrangement.
EPC Rating
The EPC Rating is C : 75
EPC
A copy of the EPC is available on request.
Town Plan
Shows position of the unit within the town.
For more information about this property, please contact
CP Walker, NG9 on +44 115 774 8852 * (local rate)
Disclaimer
Property descriptions and related information displayed on this page, with the exclusion of Running Costs data, are marketing materials provided by CP Walker, and do not constitute property particulars. Please contact CP Walker for full details and further information. The Running Costs data displayed on this page are provided by PrimeLocation to give an indication of potential running costs based on various data sources. PrimeLocation does not warrant or accept any responsibility for the accuracy or completeness of the property descriptions, related information or Running Costs data provided here.




















.png)
