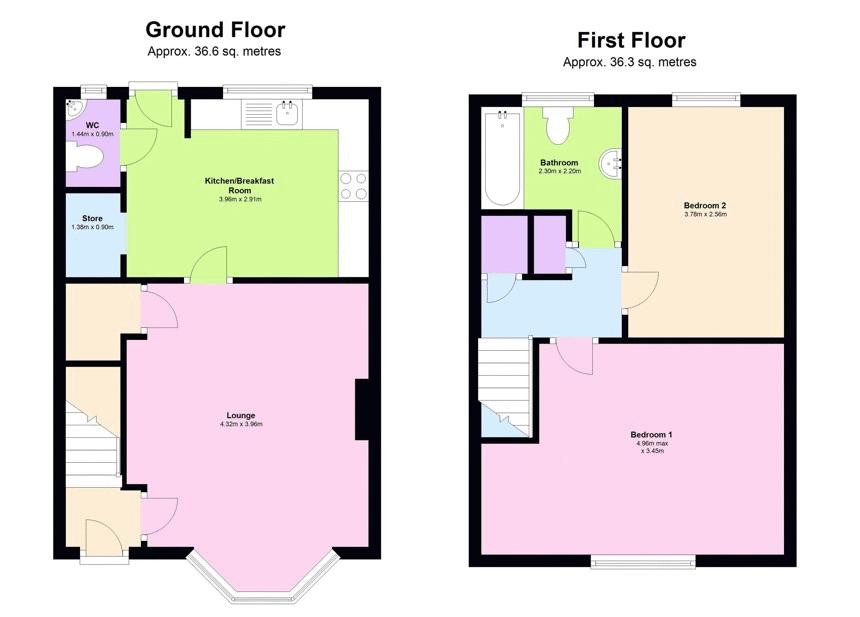Terraced house to rent in Milton Road, Smethwick B67
* Calls to this number will be recorded for quality, compliance and training purposes.
Property features
- *** available immediately ***
- Two “deceivingly spacious” bedrooms
- “good sized” reception room
- Guest W.C
- Modern fitted kitchen
- Family sized bathroom
- Spacious” upstairs hallway
- Rear garden
- Call us on to arrange A viewing!
Property description
*** available immediately *** Innovate Estate Agents are pleased to present this two bedroom terraced family home situated in smethwick! Internally, this property benefits from two “deceivingly spacious” bedrooms, “good sized” reception room, modern fitted kitchen, family sized bathroom, guest W/C, “spacious” upstairs hallway, rear garden, and gas central heating where specified!
Thanks to its sought after location it's just a stones throw away from Smethwick town Centre and easy commute to a range of day-to-day amenities, educational facilities and transport links such as Moat Farm Primary School, Bristnall Hall Academy, Rood End Road Primary School, Sandwell Aquatics Centre, Tesco Express Supermarket, Asda Cape Hill, Iceland, Sainsbury’s Supermarket, Langley Green Train, Smethwick Rolfe Street Train Station, Smethwick Galton Bridge. EPC Rating : D. Council Tax : A
*documents required for all tenants applying: - 3 months bank statements - 3 months wage slips - A form of photographic id - Completed application form* At Innovate Estate Agents, we strictly do not discriminate against any application, on any grounds. However, some landlords may have stipulations in their mortgage conditions or insurance policies that they must only accept tenants who are in full time employment. Therefore, Innovate cannot accept any responsibility for rejecting any tenants seeking benefits.
Approach
The property is approached via lawned fore garden with paved pathway leading to front entrance door.
Entrance Hallway
Having ceiling light point, gas central heating radiator, stairs rising to first floor landing and door leading into reception room one.
Lounge (17' 1'' x 12' 11'' (5.204m x 3.947m))
Having ceiling light point, power points, gas central heating radiator, double glazed bay window to front elevation, wood effect laminate flooring, door leading into fitted kitchen and understairs storage cupboard.
Fitted Kitchen (9' 5'' x 11' 2'' (2.880m x 3.398m))
Having ceiling light point, power points, gas central heating radiator, double glazed window to rear elevation, fitted kitchen comprises of matching wall and base units, roll top work surfaces, stainless steel sink drainer unit with mixer tap, integrated four ring gas hob with extractor fan above, integrated electric oven, plumbing for washing machine, linoleum flooring, door leading into guest W/C and door leading to rear garden.
Guest W/C
Having ceiling light point, obscure double glazed window to rear elevation, low level W/C, wall mounted hand wash basin and tiling to splash prone areas.
First Floor Landing
Having ceiling light point, power points, built in storage cupboard, doors leading into bedroom one, bedroom two and family bathroom.
Bedroom One (10' 11'' x 16' 2'' (3.329m x 4.920m))
Having ceiling light point, power points, gas central heating radiator and double glazed window to front elevation.
Bedroom Two (12' 8'' x 8' 4'' (3.868m x 2.548m))
Having ceiling light point, power points, gas central heating radiator and double glazed window to rear elevation.
Family Bathroom
Having ceiling light point, obscure double glazed window to rear elevation, bathroom suite comprises of low level W/C, pedestal hand wash basin, panel bath with shower head above, tiling to splash prone areas and linoleum flooring.
Rear Garden
The rear of the property comprises of paved area laid to lawn, mature shrubs and bushes and fencing to its perimeters.
Property info
For more information about this property, please contact
Innovate Estate Agents, B69 on +44 121 659 1554 * (local rate)
Disclaimer
Property descriptions and related information displayed on this page, with the exclusion of Running Costs data, are marketing materials provided by Innovate Estate Agents, and do not constitute property particulars. Please contact Innovate Estate Agents for full details and further information. The Running Costs data displayed on this page are provided by PrimeLocation to give an indication of potential running costs based on various data sources. PrimeLocation does not warrant or accept any responsibility for the accuracy or completeness of the property descriptions, related information or Running Costs data provided here.




















.png)