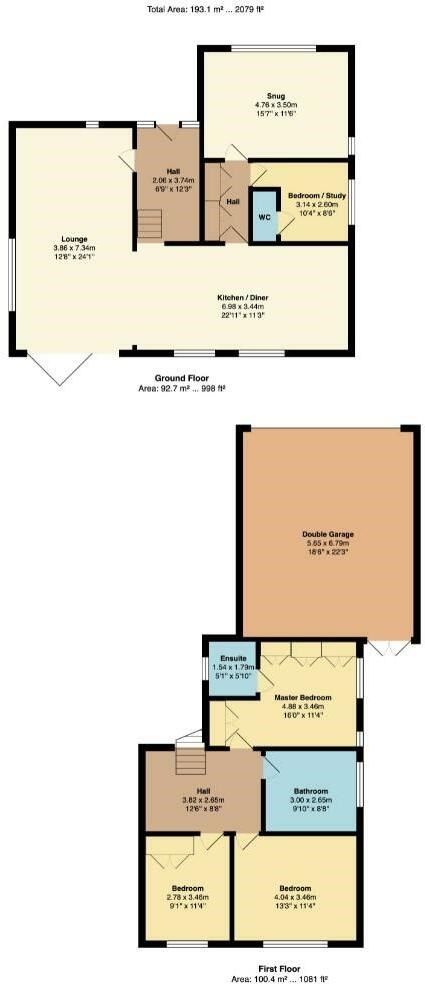Detached house to rent in Haig Road, Elton, Bury BL8
* Calls to this number will be recorded for quality, compliance and training purposes.
Property features
- Bespoke detached property
- Substantially restored 2021 and 2022
- Split level design
- Professionally remodelled rear gardens in japanese theme
- Great sized plot with privacy to rear
- Four/five bedrooms
- Galleried kitchen overlooking lounge
- Double garaging & expansive driveway
- Available immediately
- EPC Rating - D
Property description
A large prestigious four bedroomed detached property located in one of the most sought after areas of bury. ** available now **
Constructed in the early 1970s and refurbished throughout during 2021 and 2022. A most unusual and individually designed split level freehold detached home located on Haig Road, Bury, providing easy access to Bury town centre and yet having a secluded position backing onto Westbury Sports Club playing fields. Many of the homes on Haig Road have larger than expected gardens and 81 is no exception. Set well back from the road the property is more or less centrally positioned within the plot. The current owners are to be commended for their flair and imagination, there is a distinct contemporary feel throughout the property and a clever use of space. The rear gardens were the subject of a total re modelling through 2022 and they now represent a very clever design in a Japanese theme. The accommodation is warmed by gas central heating and there is of course upvc double glazing and briefly comprises: Entrance hallway with stairs up to the kitchen and down to the bedrooms, spacious lounge, galleried modern dining kitchen, inner hall, sitting room or bedroom, study, lower hall with three bedrooms (all fitted and the main with en-suite shower room) and modern main four piece bathroom. The double garage with remotely operated up and over door is accessed from the side of the property.
Tenancy Deposit - £2500.00
Tenancy Term - Minimum 6 months
Council Tax Band - F
Viewing strictly by appointment only with our Ramsbottom office.
Ground Floor
Entrance Hallway
Glazed balustrade and stairs up to kitchen and down to the main bedrooms.
Lounge
7.2m x 4m (23'7" x 13'1") - Impressive room with full height ceiling and glazed balustrade separating the galleried kitchen. Bi-folding doors leading onto the rear decking. Karndean flooring and stone chimney breast housing a pebble effect electric fire.
Kitchen/Diner
7.1m x 3.4m (23'3" x 11'1") - Comprehensive range of wall & base units including a central island in gloss grey with complementary quartz worktops & splash backs incorporating a stainless steel sink unit with flexi mixer tap. Range of built in appliances by Neff to include ceramic hob, double oven, extraction system. Integrated fridge, freezer, dishwasher and washing machine. LED lighting. Window overlooking the rear gardens.
Inner Hallway
With built in storage to match the kitchen.
Sitting Room/Bedroom Four
4.8m x 3.5m (15'8" x 11'5") - Currently set up as a sitting room. Window to the front.
Study/Bedroom Five
2.6m x 2.5m (8'6" x 8'2") - With window to the side, laminate flooring.
Lower Hallway
Providing access to the principal bedrooms and bathroom.
Bedroom One
4.3m x 3m (14'1" x 9'10") - Range of fitted wardrobes, access to...
En-Suite
Three piece ensuite shower room comprising: A low flush w.c., vanity unit wash hand basin and shower cubicle with thermostatic shower. LED lighting.
Bedroom Two
4m x 3.5m (13'1" x 11'5") - With built in wardrobes and window to the rear overlooking the gardens.
Bedroom Three
3.4m x 2.8m (11'1" x 9'2") - Window to the rear overlooking the gardens, fitted wardrobes.
Family Bathroom
Sumptuous four piece suite in white comprising: A low flush w.c., wash hand basin, panelled bath with 'waterfall' taps and separate shower cubicle with thermostatic shower rainstorm shower. Window to the side.
Outside
Garage
With remotely operated up and over door, Wall mounted gas central heating boiler and hot water system, power and light.
Gardens
The property is more or less centrally located in the plot and consequently is well set back from the road. There is a fabulous sized driveway providing on site parking for 5 or 6 cars, leading to the attached double garage.. The front gardens are laid to lawn with establish traditional borders. To the rear the gardens have been professionally re designed in a Japanese theme. There is a beautiful hardwood decked area with steps leading down to the lawns and further patio area. The gardens wrap round to the side and there is a clever use of space with a wall of potted plants and hideaway bin store. At the rear of the garden there is a timber summerhouse. The rear of the property is not overlooked and backs onto Westbury Sport Club playing fields.
Property info
For more information about this property, please contact
JonSimon Estate Agents, BL0 on +44 1706 408819 * (local rate)
Disclaimer
Property descriptions and related information displayed on this page, with the exclusion of Running Costs data, are marketing materials provided by JonSimon Estate Agents, and do not constitute property particulars. Please contact JonSimon Estate Agents for full details and further information. The Running Costs data displayed on this page are provided by PrimeLocation to give an indication of potential running costs based on various data sources. PrimeLocation does not warrant or accept any responsibility for the accuracy or completeness of the property descriptions, related information or Running Costs data provided here.










































.gif)

