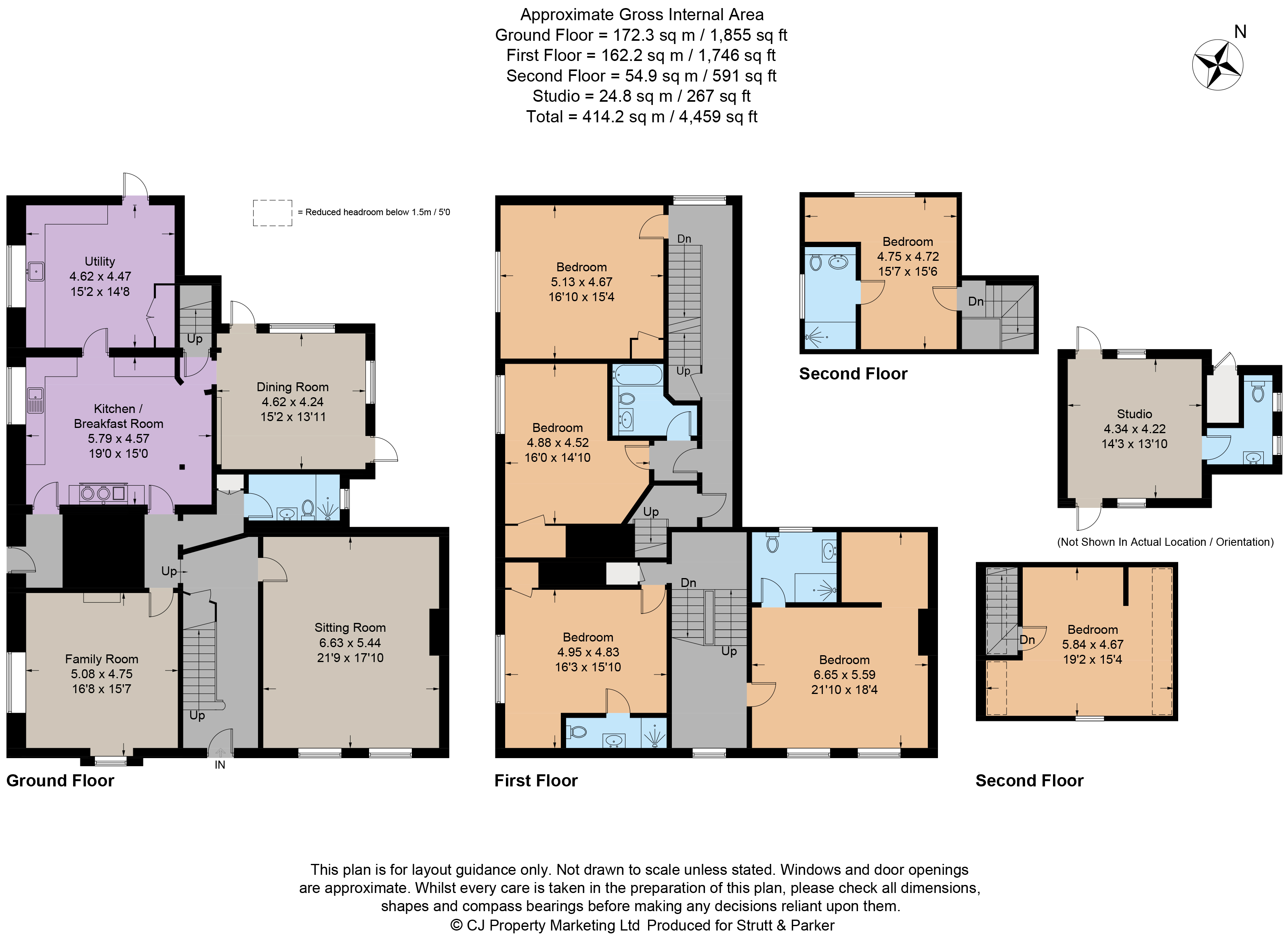Detached house to rent in Childwickbury, St.Albans AL3
* Calls to this number will be recorded for quality, compliance and training purposes.
Property description
A rarely available magnificent Grade II Listed farmhouse in an enviable semi-rural location, over the years, restored and refurbished throughout to the most exacting standards.
The Property
A magnificent period farmhouse, Hedges has been painstakingly restored and refurbished to the very highest standards, boasting six bedrooms and three reception rooms set over three floors. Kitchen and bathrooms fittings are of the best quality, and the coalescence of period features with modern comforts and technologies make this a unique opportunity to occupy one of the premier properties in the local area.
The property over looks paddocks with far reaching views and is approached up a sweeping driveway.<br /><br />Hedges Farmhouse is situated in the stunning semi-rural surroundings of the renowned Childwickbury Estate, yet minutes from St Albans and Harpenden. The towns offer a wealth of amenities and leisure facilities, and virtually unrivalled commuter services to London Kings Cross/St Pancras. The property benefits from easy access to the M1, M25 and the A1(M).
Hallway
With solid wood flooring, doors to all rooms, carpeted stairs to first floor and fitted cupboard providing storage. Adt alarm controls
Sitting Room (6.65m x 5.43m)
With solid wood flooring, original working fireplace and stunning views to the front over open countryside
Dining Room (4.79m x 4.81m)
With solid wood flooring, original feature fireplace and views to the front over open countryside
Shower Room (2.93m x 1.6m)
Tiled wet room with pumped shower system, pedestal wash hand basin, heated towel rail and concealed cistern W.C.
Kitchen (9.97m x 4.59m)
With herringbone brick and solid wood flooring, hand finished fitted wall and base units beneath stone work surfaces, Belfast sink with mixer tap over, electric aga and large oak block island. Triple aspect views to sides and rear of the property and direct access, via porch area, to gravelled side parking area. Access to patio and rear garden, cellar, rear stairs and: Utility Room 4.46m x 4.45m
With tiled floor and a range of hand finished fitted wall and base units, double Belfast sink with mixer tap over. Washing machine and tumble dryer. Storage cupboards containing central heating boiler, hot water and high-pressure shower systems. Door to rear of property.
Bedroom (5.59m x 6.7m)
With solid wood flooring, original feature fireplace and large sash windows with commanding views over open countryside to the front. Partitioned dressing area and:
En-suite Shower Room 2.21m x 2.64m
With wet room tiling, heated towel rail, Roca pedestal wash hand basin and close coupled W.C. Views to rear garden
Bedroom (4.83m x 4.93m)
With solid wood flooring and views to the side of the property. Built-in storage cupboard and:
En-suite Shower Room 1m x 3.13m
With tiled floor and walls, shower cubicle, heated towel rail, concealed cistern W.C. And pedestal wash hand basin.
Bathroom (2.63m x 2.24m)
With tiled floor, heated towel rail, bath with shower over, concealed cistern W.C. And pedestal wash hand basin
Bedroom (4.54m x 4.82m)
With solid wood flooring, built-in storage and views to side of the property.
Bedroom (4.55m x 4.92m)
With solid woof flooring, built-in storage and views to side of the property.
Bedroom (4.7m x 4.76m)
With carpet, views to side of the property and:
En-suite Shower Room 1.61m x 3.24m
With wet room tiling, heated towel rail, concealed cistern W.C. And pedestal wash hand basin.
Bedroom (5.86m x 4.66m)
With carpet and views to rear of the property.
Garden
The property is accessed by a private, gated entrance and along a sweeping gravelled driveway leading up to the front of the house. The rear garden is enclosed by fencing and laid to patio and lawn, also containing:
Separate Study/Annex 4.22m x 4.40m
With exposed timbers, solid wood flooring and dual aspect views to the front and rear of the property. Door to:
W.C. With concealed cistern W.C. And pedestal wash hand basin
Other Item / Description
Services Mains electricity, water and gas. Private sewerage. Gas-fired, ¿Nest¿ controlled central heating system and central high-pressure water system serving bath and shower rooms. CAT5 Ethernet and TV/Satellite points throughout. Adt alarm system. Underfloor heating to all bath and shower rooms.
Energy Performance Not applicable
Local Authority St Albans City and District Council
Council Tax Band H
Rent £5,250 per calendar month plus charges
Term Length 12 months initially
Commencement Date Available early September 2015
Deposit The ingoing tenant will be required to pay the equivalent of two months¿ rent to be held as a deposit for the duration of the tenancy.
Property info
For more information about this property, please contact
Strutt & Parker - Gerrards Cross, SL9 on +44 1753 903606 * (local rate)
Disclaimer
Property descriptions and related information displayed on this page, with the exclusion of Running Costs data, are marketing materials provided by Strutt & Parker - Gerrards Cross, and do not constitute property particulars. Please contact Strutt & Parker - Gerrards Cross for full details and further information. The Running Costs data displayed on this page are provided by PrimeLocation to give an indication of potential running costs based on various data sources. PrimeLocation does not warrant or accept any responsibility for the accuracy or completeness of the property descriptions, related information or Running Costs data provided here.














![Main Bedroom] Thumbnail Detached house to rent in Childwickbury, St.Albans](https://lid.zoocdn.com/80/60/63a88e8e2ea57050e1ffe1a84e0a5a958538212c.jpg)






















.png)


