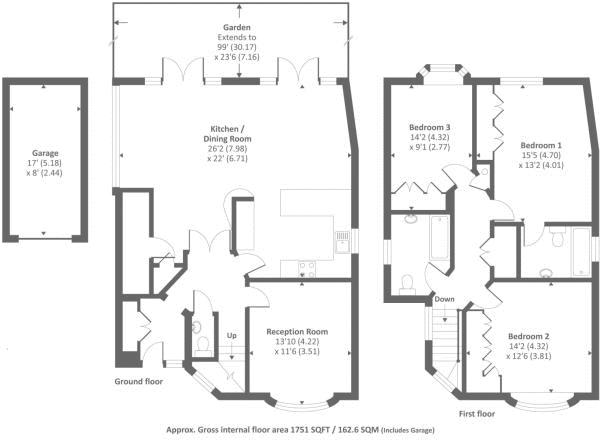Detached house to rent in Canons Drive, Canons Park, Edgware HA8
* Calls to this number will be recorded for quality, compliance and training purposes.
Property features
- 3/4 double bedrooms
- Open plan kitchen with Sep dining room
- Large front and back gardens
- Guest W.C
- En-suite to master bedroom
- Large garage
- Walking distance to stations
- Fabulous desirable location
- Generous off street parking
- Part/un-furnished
Property description
Space Residential are pleased to offer this fabulous 3/4 double bedroom detached family home, which has recently been refurbished throughout.
Located in one of the premier location in the area; Canons Drive is famous for its large detached houses with substantial grounds, its duck pond/lake and excellent access links with it's many shops, bars and restaurants and Northern Line Tube and bus station.
The house is set behind a secluded driveway and comprises; a spacious hallway, lounge, guest W.C. Open plan kitchen, dining room and morning room with two patio doors leading to a large patio and garden.
Also on the ground floor is a large living room and an open plan dining room or family room and further panelled dining room/Office/TV Room or it could be used as bedroom 4.
Upstairs there are 3 double bedrooms, the large bedroom having a stunning en-suite bathroom as well as a further luxurious family bathroom.
Outside there is a sweeping driveway which leads to the main front door and room to park 3 cars, there is also a garage accessed via driveway at the side.
Walking distance to North London Collegiate School for Girls
Please see our website for further info
Available to rent from Jan/Feb 2024
Entrance Hall
Spacious hallway with double built in cloak cupboard. Wooden flooring
Guest W.C
Tiled walls and flooring, low level W.C and hand basin
Sitting Room (14' 6'' x 11' 5'' (4.42m x 3.48m))
Bay window overlooking front aspect, wooden flooring
Lounge/Diner (26' 01'' x 20' 5'' (7.95m x 6.22m))
Open plan, twin double doors leading to patio area and garden, wooden flooring
Kitchen (12' 3'' x 10' 2'' (3.73m x 3.1m))
Open plan to Lounge/ Diner room. Modern fitted kitchen with a range of wall and floor units, integral fitted fridge freezer, Smeg electric oven
Landing
Built in airing cupboard with plumbing for washing machine.
Bedroom 1 (15' 7'' x 12' 3'' (4.75m x 3.73m))
Window over looking rear garden, fitted wardrobes and door leading to en-suite
En-Suite
White suite comprising panelled bath, hand wash basin, and low level W.C, fully tiled walls and floor. Side window
Bedroom 2 (14' 3'' x 12' 03'' (4.34m x 3.73m))
Window over looking front aspect, fitted wardrobes.
Bedroom 3 (14' 3'' x 10' 1'' (4.34m x 3.07m))
Window over looking rear garden, fitted wardrobes.
Family Bathroom
White suite coprising panelled bath with shower attachment, hand wash basin, and low level W.C. Fully tiled walls and floor.
Rear Garden
Laid to lawn with patio area and mature shrub boarders
Garage
Large garage with power
Front Garden
Sweeping driveway leading to front door. Mainly laid to lawn with parking area.
Property info
For more information about this property, please contact
Space Residential, HA8 on +44 20 8022 4399 * (local rate)
Disclaimer
Property descriptions and related information displayed on this page, with the exclusion of Running Costs data, are marketing materials provided by Space Residential, and do not constitute property particulars. Please contact Space Residential for full details and further information. The Running Costs data displayed on this page are provided by PrimeLocation to give an indication of potential running costs based on various data sources. PrimeLocation does not warrant or accept any responsibility for the accuracy or completeness of the property descriptions, related information or Running Costs data provided here.









































.png)

