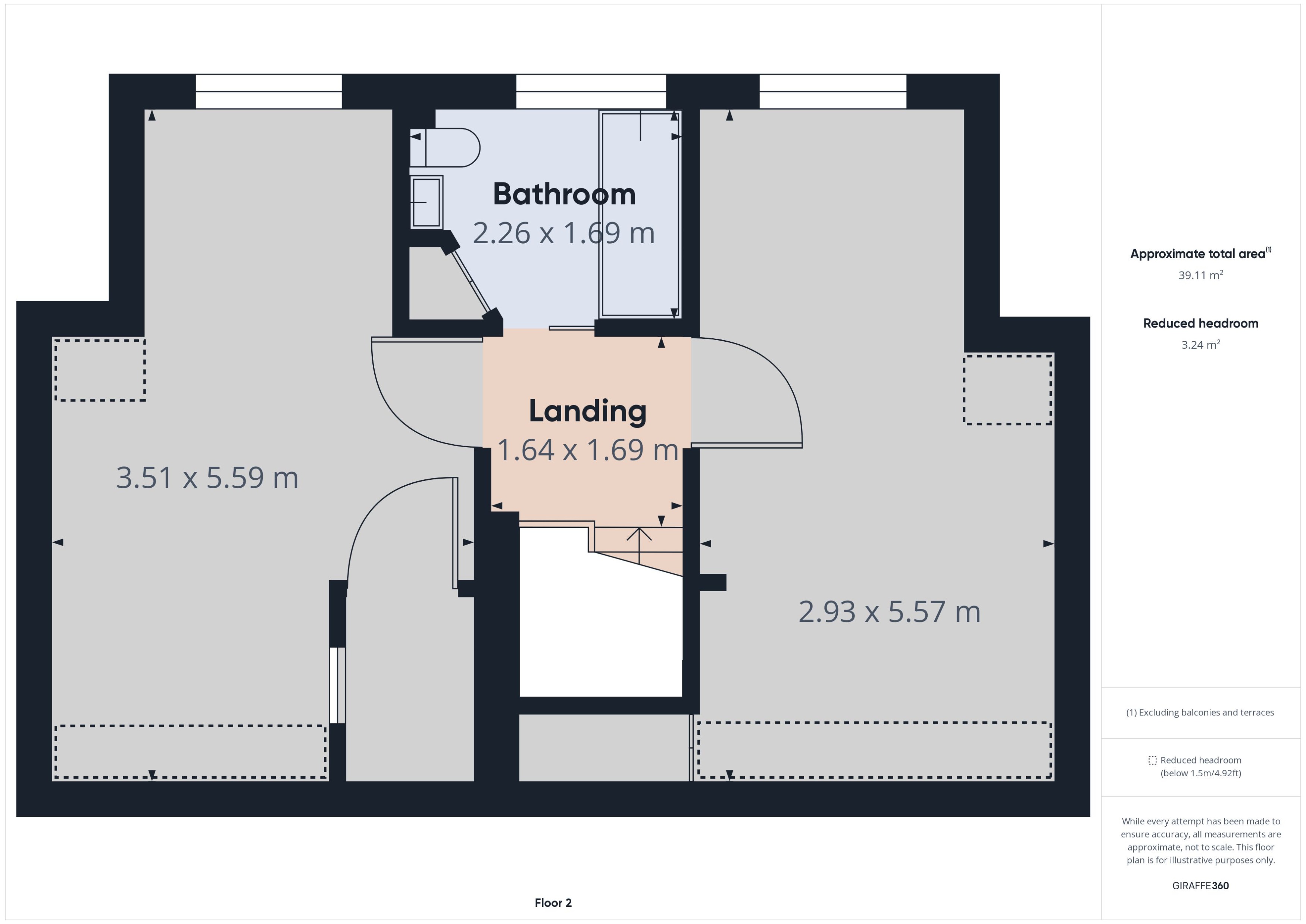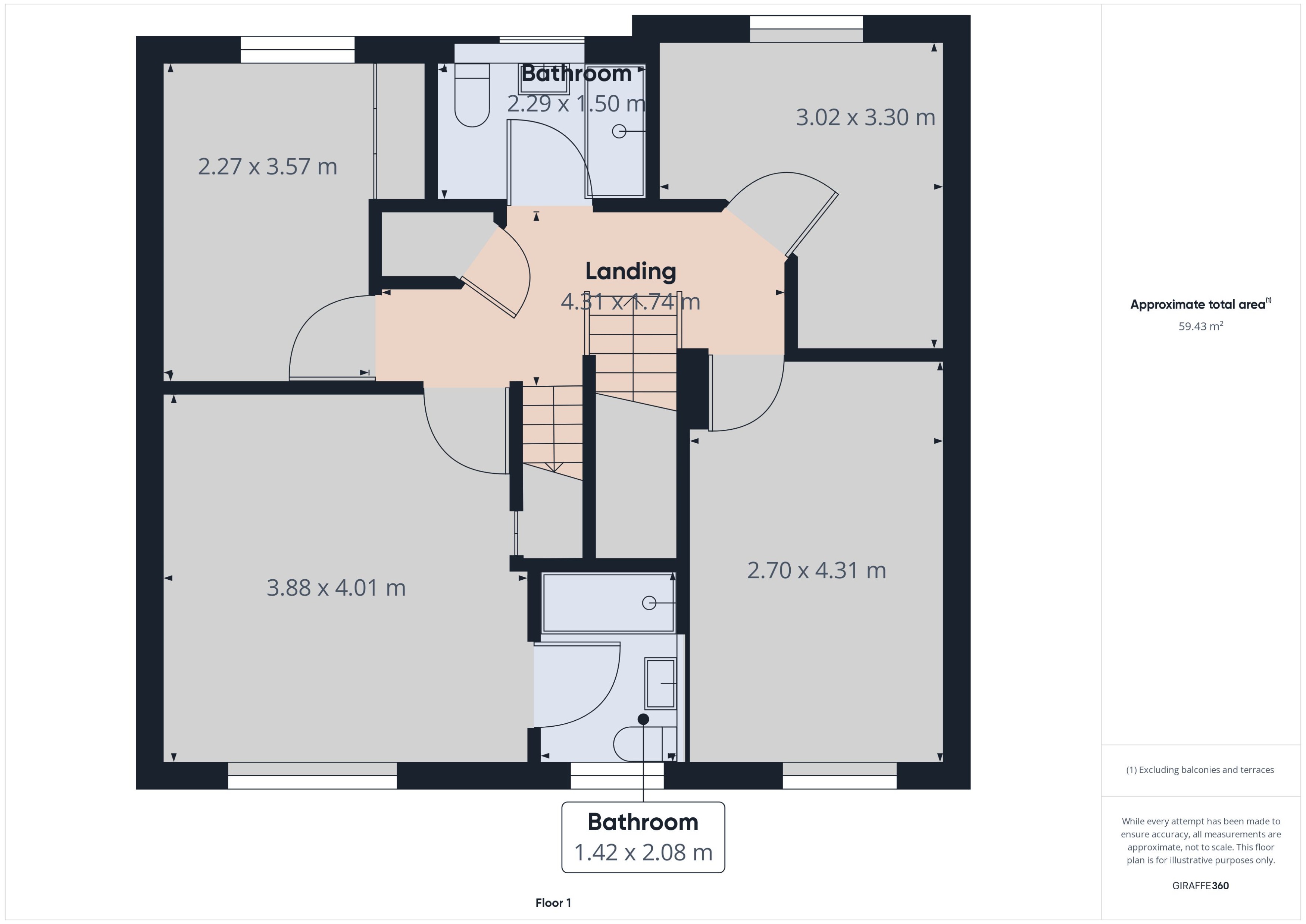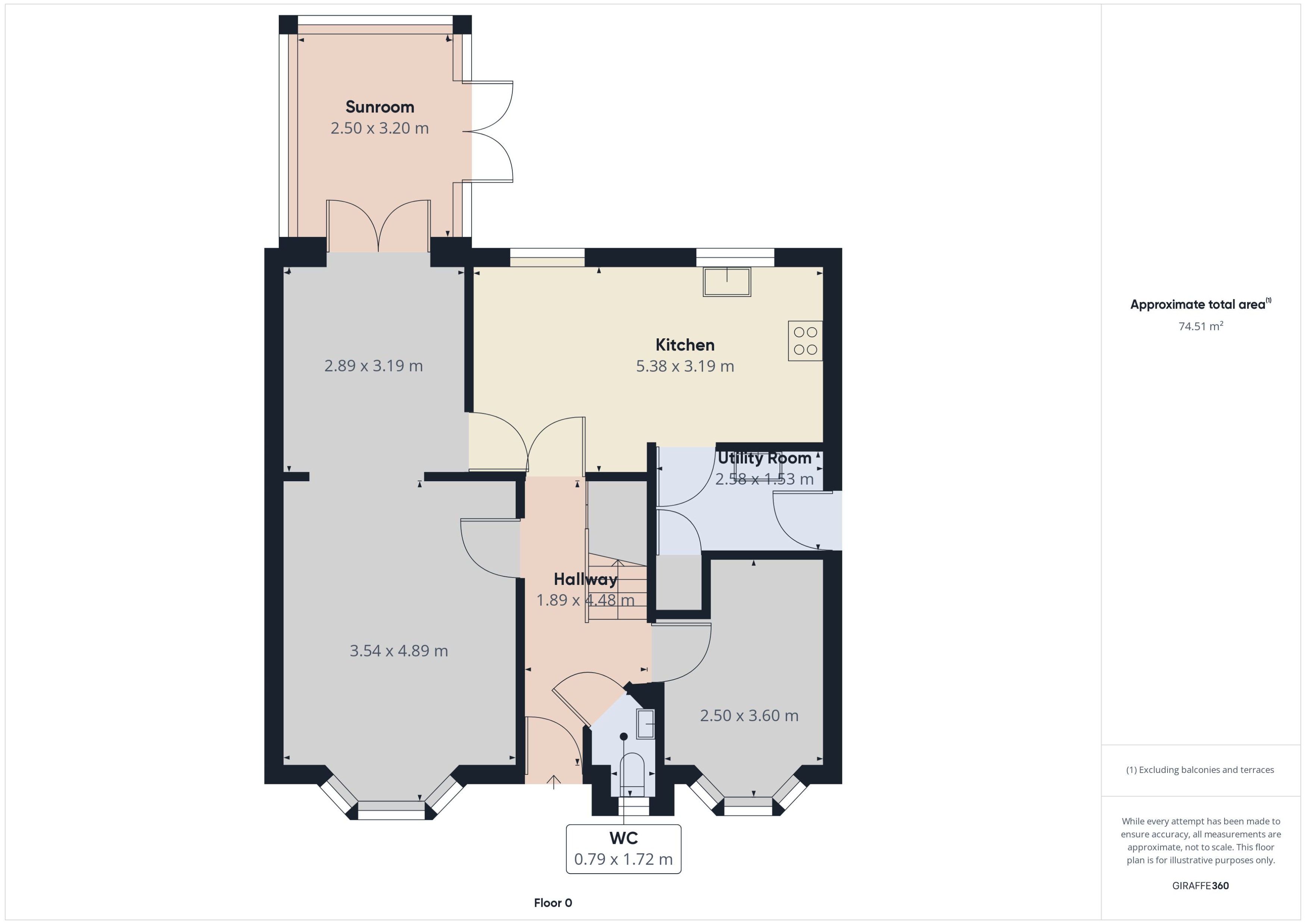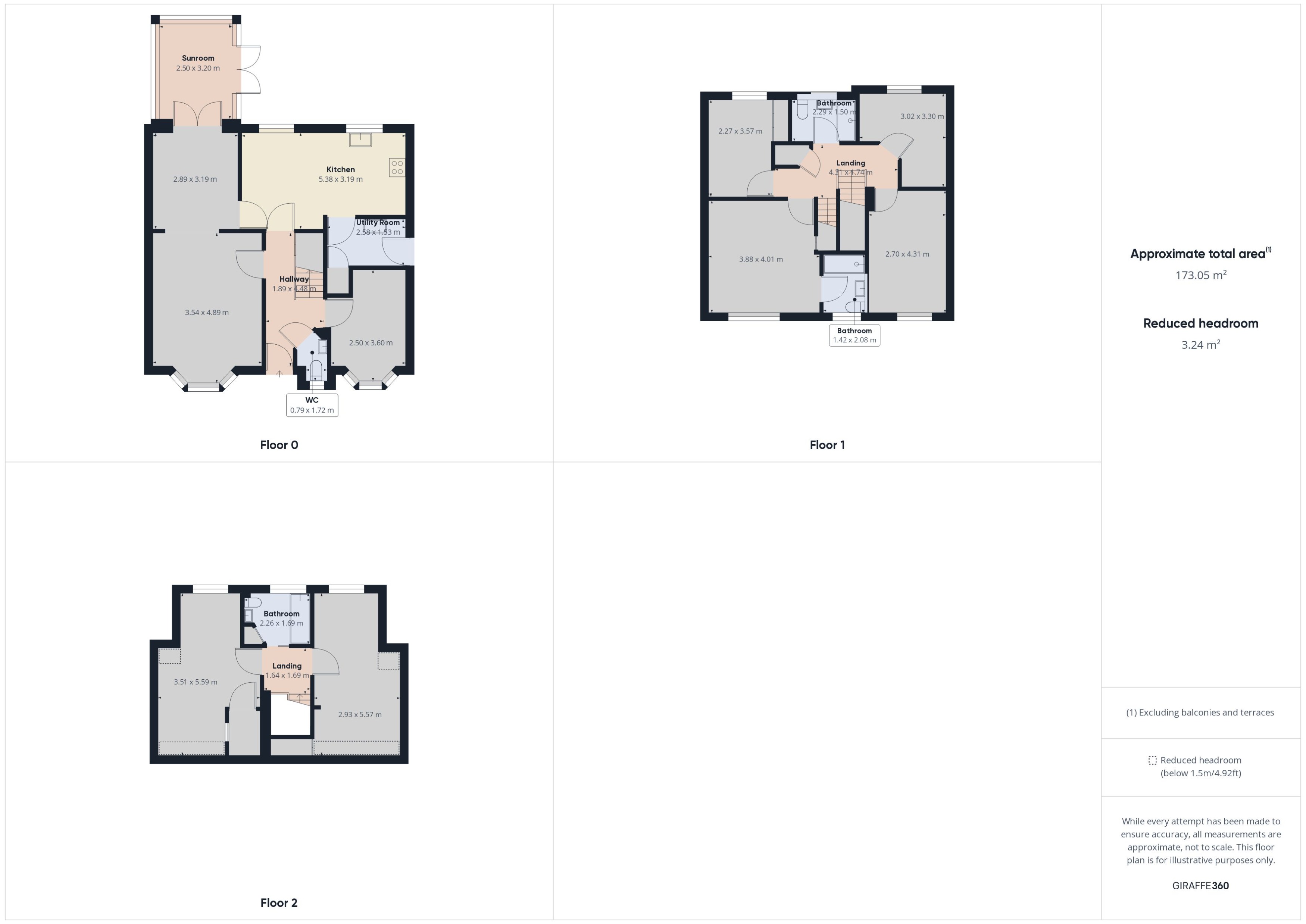Detached house to rent in Dorchester Way, Hereford HR2
* Calls to this number will be recorded for quality, compliance and training purposes.
Property features
- Large Detached Home
- Double Garage
- Double Driveway
- Gas Heating
- Private Garden
- Deposit £1845
Property description
Belmont - Available 26/04/2024
Large, detached, six bedroom family home situated in a quiet corner of a popular residential area, South Hereford.
In brief, this generous property comprises of entrance hall with downstairs WC, study, lounge, dining room, conservatory, kitchen/breakfast room, utility, six bedrooms with en-suite to master, two family bathrooms, enclosed rear garden, and double garage.
Additional benefits include gas central heating. Double glazing, and double driveway.
Ideally suited to professional family. No smokers but pets considered.
Ground Floor
Entrance Hall – with wood-effect laminate flooring, downstairs WC, stairs to first floor, and access off to study, lounge, and kitchen.
Study – with wood-effect laminate flooring, bay window, radiator, television point, and telephone point.
Lounge – with wood-effect laminate flooring, bay window, television point, telephone point, radiator, and access on through to dining room.
Dining Room – with wood-effect laminate flooring, radiator, French Windows leading to conservatory, and access on through to kitchen.
Conservatory – with wood-effect laminate flooring, ceiling fan, and patio doors leading out to rear garden.
Kitchen/Breakfast Room – with a good range of matching wall & base units, breakfast bar, double oven, gas hob with extractor over, integrated fridge/freezer, wood-effect laminate flooring, and access into utility.
Utility – With wood-effect laminate flooring, space & plumbing for washing machine, base units & sink, and access outside.
First Floor
Stairs & Landing – with carpet flooring.
Master Bedroom – good size carpeted double with en-suite to include shower cubical, wash hand basin and WC.
Bedroom 5 – double room with carpet flooring, radiator, and built-in wardrobes.
Family Bathroom – “wet room” with tiled flooring and walls, mains shower, WC, and wash hand basin.
Bedroom 6 – good size single room with wood-effect laminate flooring and radiator.
Bedroom 2 – double room with carpet flooring and radiator.
Second Floor
Stairs & Landing – narrow stairs with carpet flooring.
Bedroom 3 – good size double with carpet flooring, built-in storage, and radiator.
Second Bathroom – with tiled walls and flooring, bath with shower attachment, heated towel rail, WC, and wash hand basin vanity unity.
Bedroom 4 – double room with carpet flooring, built-in storage, and radiator.
Exterior
Front Garden – open with small lawn and path to front door.
Rear Garden – good size enclosed garden with patio and lawned areas.
Garage – detached double garage with up and over doors, light, and power.
EPC rating: C.
Property info
For more information about this property, please contact
Belvoir, HR4 on +44 1432 644208 * (local rate)
Disclaimer
Property descriptions and related information displayed on this page, with the exclusion of Running Costs data, are marketing materials provided by Belvoir, and do not constitute property particulars. Please contact Belvoir for full details and further information. The Running Costs data displayed on this page are provided by PrimeLocation to give an indication of potential running costs based on various data sources. PrimeLocation does not warrant or accept any responsibility for the accuracy or completeness of the property descriptions, related information or Running Costs data provided here.























.png)