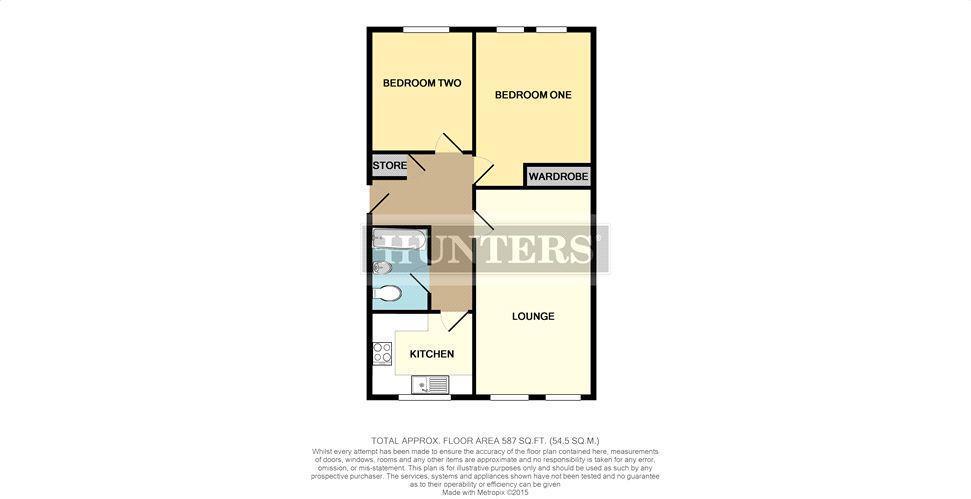Flat to rent in Burns Way, Clifford, Wetherby LS23
* Calls to this number will be recorded for quality, compliance and training purposes.
Property features
- Ground floor apartment
- Two bedrooms
- Available now
- Unfurnished
- Garage and off street parking
- EPC rating C
Property description
Hunters is proud to bring to market this two bedroom apartment with a garage located in this sought after development in the attractive village of Clifford. Nearby Boston Spa and Wetherby provide many amenities, and there is also easy access to Leeds and York. The apartment briefly comprises: Entrance hall, lounge, kitchen, two bedrooms and bathroom. Outside are communal gardens and a garage. Call to find out more.
The apartment is part of a well maintained complex and is located in the attractive village of Clifford. Nearby Boston Spa and Wetherby provide many amenities, and there is also easy access to Leeds and York for those commuters who want village life!
The apartment briefly comprises: Double glazing and central heating throughout, entrance hall, security phone intercom, lounge, fitted kitchen, master bedroom with fitted wardrobe, single bedroom and family bathroom. Outside are communal gardens and off road parking with garage.
This property is offered unfurnished - Available January - call now to book your viewing
Council Tax Band - C EPC band C
Accommodation
Accommodation
Communal Entrance
External door to the front and corridor leading to the flat's entrance on the left hand side.
Entrance Hall
Security phone intercom, storage cupboard housing cylinder water tank, radiator, doors to lounge, kitchen, bathroom and bedrooms.
Lounge Diner
Lounge diner
Lounge (3.05 x 5.26)
Two wood framed windows to the rear overlooking the communal gardens, radiator and lighting controlled by dimmer switch.
Dining
Dining
Kitchen (2.77 x 2.24)
Wood framed window to the rear, range of fitted base and wall units with work surfaces, 1.5 sink unit with mixer tap and draining board, gas hob and electric oven, integrated fridge and freezer, tiled splash backs and space for washing machine.
Bathroom (1.68 x 1.93)
Comprising: Panelled bath with electric shower over, pedestal wash hand basin with mixer tap, low level wc, tiled walls, and radiator.
Bedroom One (2.72 x 4.17)
Two wood framed windows to the front, built-in wardrobes and radiator.
Bedroom Two (1.96 x 3.05)
Wood framed window to the front and radiator.
Outside
Communal gardens to rear and a block paved walkway to the front surrounded by hedge and tree borders as well as lawned areas.
Garage
The right hand garage in a block of three, opposite the apartment with an up and over door and hard standing parking in front.
Rear Elevation
Rear elevation
Property info
For more information about this property, please contact
Hunters - Wetherby, LS22 on +44 1937 534075 * (local rate)
Disclaimer
Property descriptions and related information displayed on this page, with the exclusion of Running Costs data, are marketing materials provided by Hunters - Wetherby, and do not constitute property particulars. Please contact Hunters - Wetherby for full details and further information. The Running Costs data displayed on this page are provided by PrimeLocation to give an indication of potential running costs based on various data sources. PrimeLocation does not warrant or accept any responsibility for the accuracy or completeness of the property descriptions, related information or Running Costs data provided here.






















.png)


