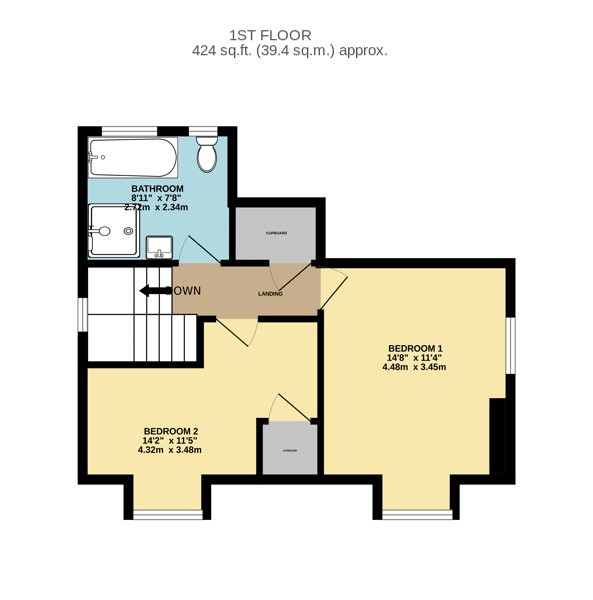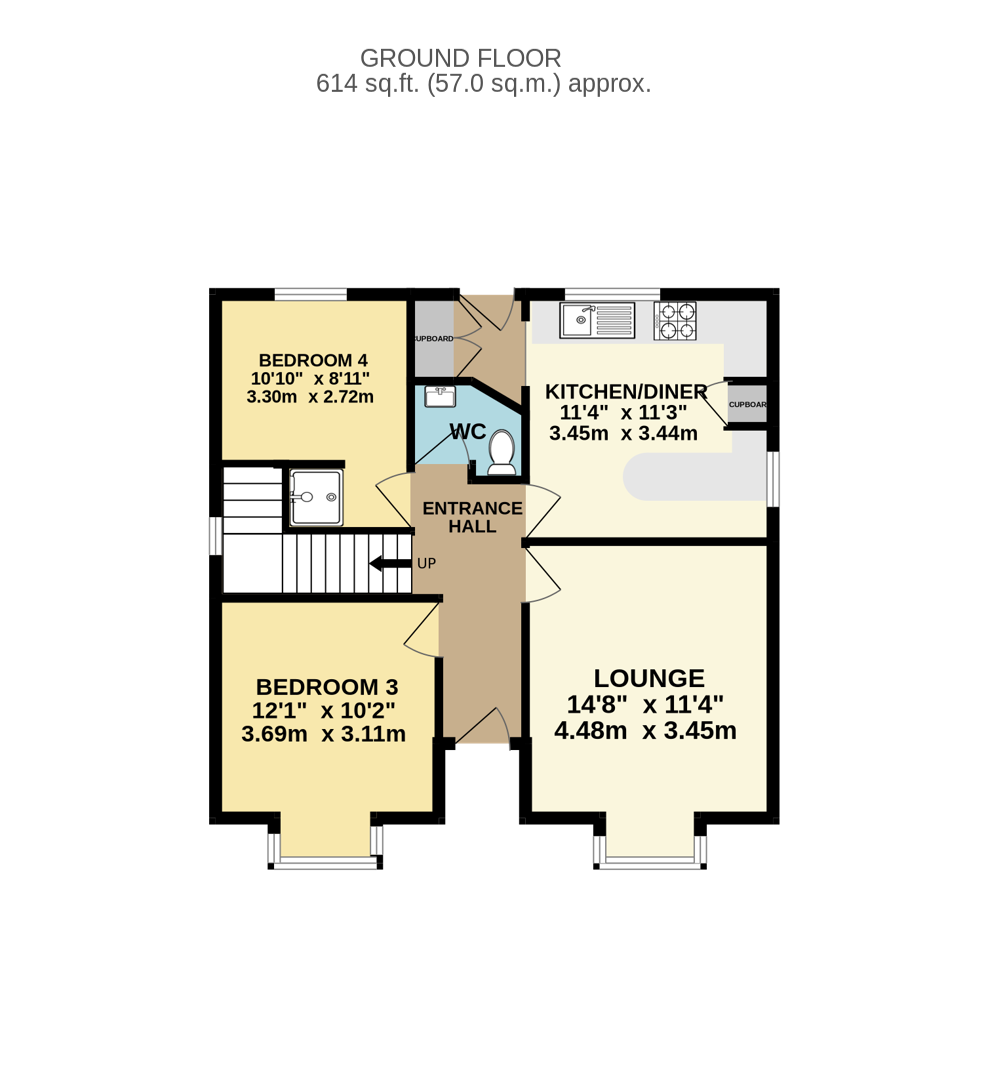Bungalow to rent in Poplar Drive, Wath Upon Dearne, Rotherham, South Yorkshire S63
* Calls to this number will be recorded for quality, compliance and training purposes.
Property features
- Recently installed Gas boiler
- No Upward Chain
- Good sized plot
- Immaculatley Presented
- Good Local Amenities
- 3/4 Bedroom Detached Bungalow
- Gardens to front and rear
- Highly Commended Schools Nearby
- Freehold
- Close to Dearne Valley Park Way and the Manvers Development
Property description
We are proud to present to the market this newly refurbished 4 x bedroom detached dorma style bungalow in the sought after area of Wath Upon Dearne. The property is finished to the highest of standards. An internal inspection is highly advised to appreciate the opportunity on offer.
The accommodation on offer briefly comprises of 4 bedrooms, 2 on the ground floor and 2 on the 1st floor, downstairs lounge, downstairs shower room and w/c, kitchen/diner and a family bathroom on the 1st floor. The property boasts oak doors throughout. Outside there is a detached garage, ample of off road parking for numerous vehicles and gardens to both front and rear.
The property is situated in the small town of Wath-Upon-Dearne, within easy walking distance to the town centre, local pubs/restaurants and schools.
Lounge (4.48m x 3.45m)
This well presented spacious lounge has a beautiful'walk in' bay window which is UPVC double glazed and boasts new oak doors and plain fitted carpets, along with gas central heating radiator.
Kitchen/Diner (3.45m x 3.44m)
This beautifully eqiupped and spacious kitchen/diner is fitted with and array of 'shaker style' grey wall and base units and integrated appliances including oven, hob, extractor fan and fridge/freezer The room also boasts a breakfast bar ideal for mealtimes and snacks. There is gas central heating radiators and UPVC double glazed windows. You also have access to the rear through the kitchen.
Bedroom 3 (3.69m x 3.11m)
A well proportioned third bedroom featuring 'walk in' bay window allowing for generous levels of natural light. New oak doors and plain fitted carpets, along with gas central heating radiator.
Bedroom 4 (3.30m x 2.72m)
The fourth bedroom is rear facing and well proportioned with UPVC double glazed windows and gas central heating radiator. This room also benifits from a stand alone shower.
Downstairs W/C
The downstairs W/C has a matching 2 piece suite consisting of w/c and wash hand basin with storage beneath.
Landing Area
The carpeted landing area gives you access to the family bathroom and the remaining 2 bedrooms.
Bedroom 2 (4.32m x 3.48m)
A spacious second double bedroom, the room houses a cupboard providing ideal additional storage space. The room has UPVC double glazed window allowing for good levels of natural light. New oak doors and plain fitted carpets, along with gas central heating radiator.
Family Bathroom (2.72m x 2.34m)
This alluring bathroom has a matching white 3-piece suite comprising of w/c, panelled bath and wash hand basin. There is also a separate shower with rainfall shower head. There are two double glazed window with obscure glazing and contemporary towel radiator.
Bedroom 1 (4.48m x 3.45m)
A well presented and proportioned double front facing bedroom with UPVC double glazed windows allowing generous levels of natural light to fill the room. New oak doors and plain fitted carpets, along with gas central heating radiator.
Outside Space
The property features both front and rear gardens. The rear garden has an area which is laid mainly to lawn with paving surrounds and a planting bed. There are trees to the rear of the property which provides for good levels of privacy. The property also boasts outside storage with concrete shed and a garage along with off road parking for multiple vehicles.
General Information
Rent- £1300
Bond- £1500
EPC Rating-d
Council Tax Band-c
Property info
For more information about this property, please contact
Trigglets Estates, S63 on +44 1226 399767 * (local rate)
Disclaimer
Property descriptions and related information displayed on this page, with the exclusion of Running Costs data, are marketing materials provided by Trigglets Estates, and do not constitute property particulars. Please contact Trigglets Estates for full details and further information. The Running Costs data displayed on this page are provided by PrimeLocation to give an indication of potential running costs based on various data sources. PrimeLocation does not warrant or accept any responsibility for the accuracy or completeness of the property descriptions, related information or Running Costs data provided here.




































.png)
