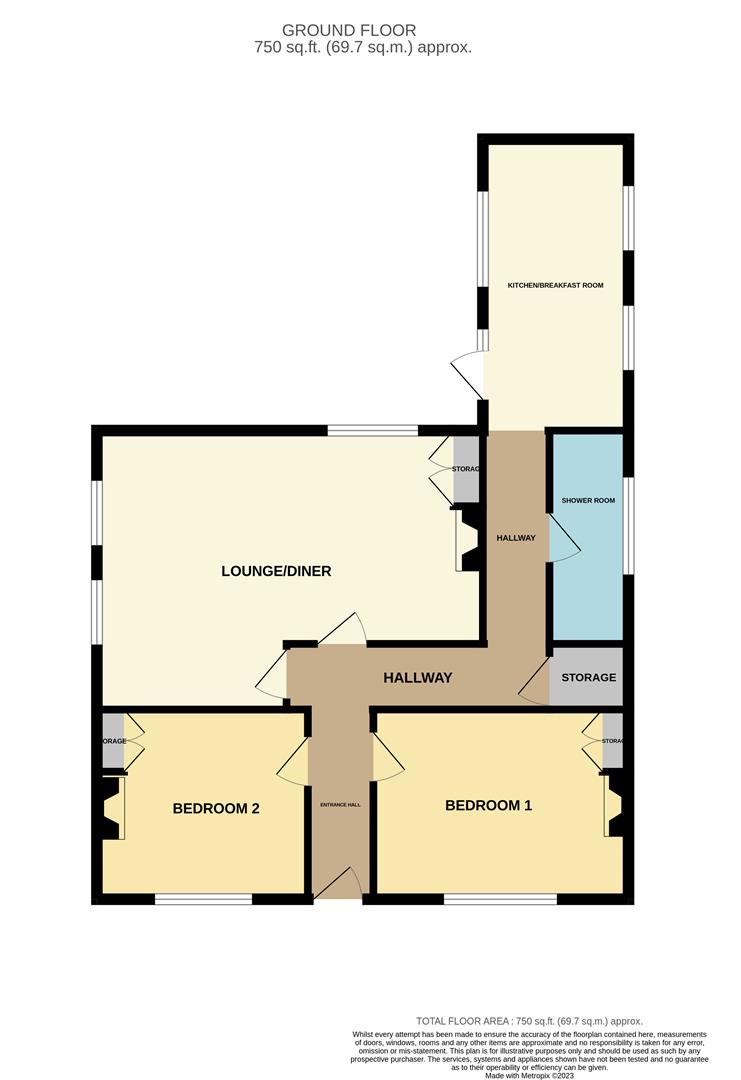Detached bungalow to rent in Camps Heath, Lowestoft, Oulton NR32
* Calls to this number will be recorded for quality, compliance and training purposes.
Property features
- Off road parking
- 2 double bedrooms
- Period features throughout
- South/west facing courtyard garden
- Peaceful rural location
- Modern decor throughout
- Lounge/diner
- Fully furnished
- Ample storage space
- Light & airy feel throughout
Property description
**short term let opportunity ** With off-road parking, two generously sized double bedrooms, and enchanting period features throughout, it exudes charm and this price includes all bills being paid. The south/west-facing courtyard garden provides a tranquil outdoor oasis in a peaceful rural setting. Inside, modern décor complements the period charm, creating a light and airy feel throughout the property. The spacious lounge/diner is perfect for relaxation and the home comes fully furnished with ample storage space for your convenience, ensuring a comfortable and enjoyable stay. Available now for lets from 1-12 months! **includes all bills and cleaning**
Summary
This delightful home offers the perfect retreat. With off-road parking, two generously sized double bedrooms, and enchanting period features throughout, it exudes charm. The south/west-facing courtyard garden provides a tranquil outdoor oasis in a peaceful rural setting. Inside, modern décor complements the period charm, creating a light and airy feel throughout the property. The spacious lounge/diner is perfect for relaxation and the home comes fully furnished with ample storage space for your convenience, ensuring a comfortable and enjoyable stay.
Entrance Hall
The front door opens into the entrance hall which consists of exposed floorboards, x2 radiators, cupboard housing fuse board, doors opening into bedrooms 1-2, lounge/ diner, storage cupboard & shower room and an opening leads through to the kitchen/ breakfast room.
Bedroom 1 (3.62 x 3.07 (11'10" x 10'0"))
Exposed floorboards, double glazed window to the front aspect, radiator, period open fireplace and doors opening into a built in wardrobe.
Bedroom 2 (3.28 x 2.99 (10'9" x 9'9"))
Exposed floorboards, double glazed window to the front aspect, radiator, period open fireplace and doors opening into a built in wardrobe.
Lounge/Diner (6.07 max x 4.32 max (19'10" max x 14'2" max))
X2 doors open into the lounge/diner which consists of exposed floorboards, x3 double glazed windows to the side & rear aspect, radiator, period open fireplace and doors opening into a built in storage cupboard.
Shower Room (3.34 x 1.23 (10'11" x 4'0"))
Karndean flooring, double glazed window to the side aspect, heated towel rail, tile splash back, suite comprises of toilet, pedestal wash basin and a mains fed shower with hand held & rainfall attachments set into a cubicle enclosure.
Kitchen/ Breakfast Room (4.58 x 2.26 (15'0" x 7'4"))
Oak flooring, x3 double glazed windows opens to the side aspect, radiator, units above & below laminate work surfaces, built in oven, electric hob & extractor hood, inset ceramic 1.5 sink & drainer with mixer tap, washing machine, slimline dishwasher, fridge freezer, microwave, toaster, a breakfast bar and a door opens into the rear courtyard garden.
Outside
At the front, gated access opens to a well-kept garden featuring a laid lawn, an array of shrubs and plants, two benches, and two gates that provide access to the off-road parking. A pathway leads up to the storm porch, offering shelter to the front door.
To the side the property, off road parking is provided and a pathway leads around to the rear garden with steps leading up. This garden showcases a paved area, complete with a table and chairs, a bench and a charming brick built feature well, all nestled amongst mature plants and trees. It's a serene and inviting space, perfect for relaxation.
Property info
For more information about this property, please contact
Paul Hubbard Estate Agents, NR33 on +44 1502 392918 * (local rate)
Disclaimer
Property descriptions and related information displayed on this page, with the exclusion of Running Costs data, are marketing materials provided by Paul Hubbard Estate Agents, and do not constitute property particulars. Please contact Paul Hubbard Estate Agents for full details and further information. The Running Costs data displayed on this page are provided by PrimeLocation to give an indication of potential running costs based on various data sources. PrimeLocation does not warrant or accept any responsibility for the accuracy or completeness of the property descriptions, related information or Running Costs data provided here.


























.png)

