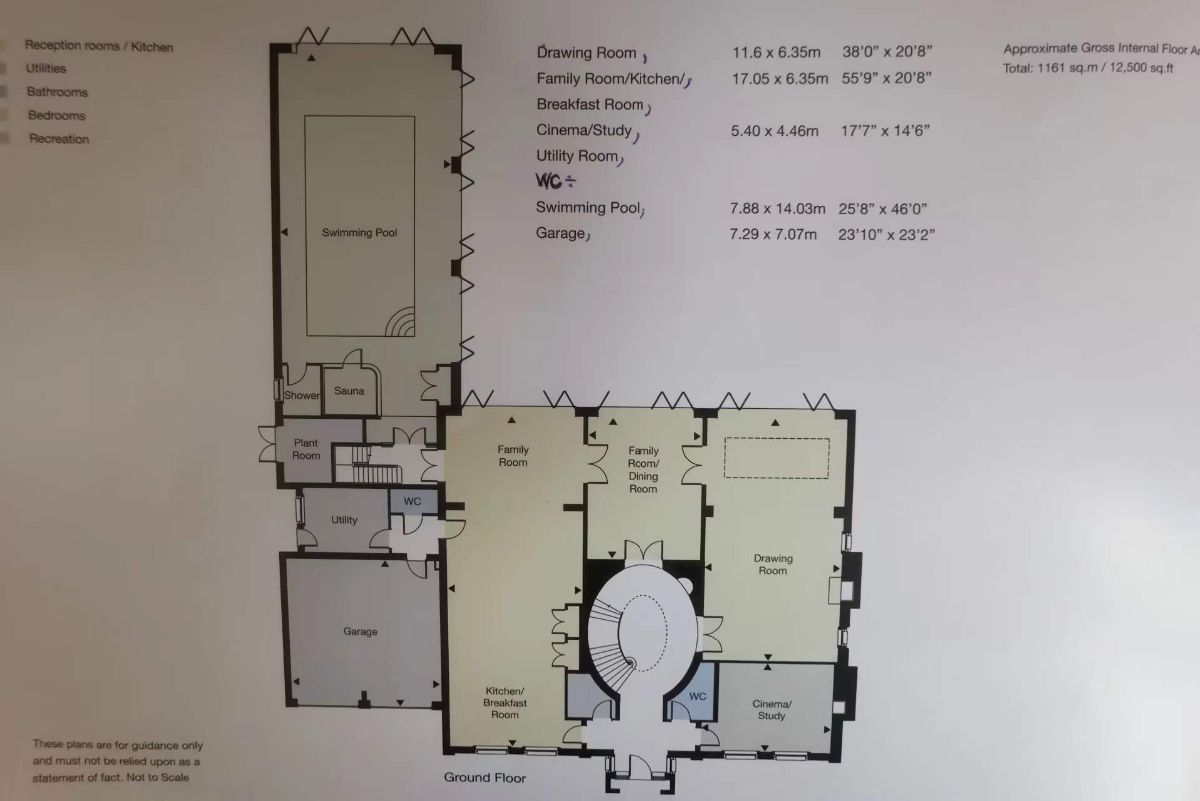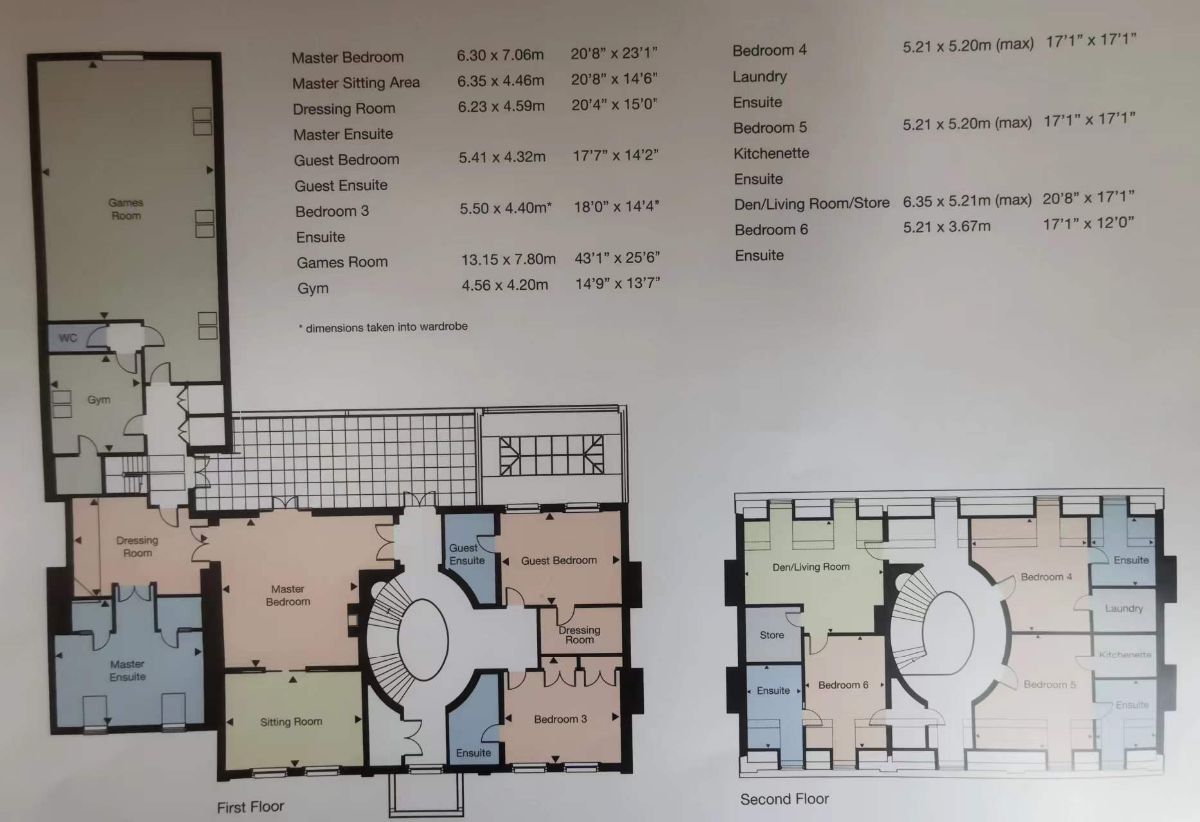Detached house to rent in Broad Walk, Winchmore Hill, North London N21
* Calls to this number will be recorded for quality, compliance and training purposes.
Property description
Description
Greystoke
Broad Walk, Winchmore Hill London N21
Stunning elliptical reception hall
Indoor swimming pool comples
Cloakroom
Specious master bedroom suite with private terrace and sitting room
Drawing room
Study/cinema room
Games room
Family room
Gymnasium
Sauna
Kitchen/breakfast room
Landscaped gardens and grounds
Air conditioning and comfort cooling to principal rooms
Boot room/ utility room
Garaging for 2 cars
Greystoke, is located in Winchmore Hill's exclusive Broad Walk backing directly onto Grovelands Park with its attractive lake, woods and open spaces.Winchmore Hill mainline station is with in easy reach being situated in Winchmore Hill Green, which is locally known as 'The Village'.From here there is a regular service into Moorgate with a journery time of approximately 30 minutes.Southgate underground station(Piccadilly Line)is about 1 mile away.
The M25 which provides links to major mortorways including the M1 and A1M and major airports including Heathrow, Luton and Stanstead is approximately 6 miles distant.
Shopping could hardly be more convenient with local shops in 'The Village' which include hairdressers, restaurants, newsagents, clothes boutiques and beauty salons. A large branch of Sainsbury's is also easily accessible.
Winchmore Hill is surrounded by over 2000 acres of Enfield's Parklands and open spaces which included the historic Trent Country Park, Whitwebbs Park and the gardens of Capel Manor.
Recreational facilities include Hadley Wood, Enfield, Bush Hill Park and Trent Park Golf Clubs and numerous Tennis Clubs
Education is well catered for in both the private and state sectors with numerous excellent nursery, primary and secondary schools.
Central London 12 miles
M25 6miles
Hadley Wood 4 miles
(Distances approximate)
Greystoke
A magnificent new residence of grand proportions extending to about 12,500 square feet, built to the highest specification by Rectory Homes.This grand Architect designed by the Nash Partnership of Bath.
The imposing exterior is finished in traditional Flemish bond brickwork with stone detailing and sash windows is complemented by an interior which has been professional designed featuring state of the art systems.From the stunning elliptical reception hall with limestone and marble floor and breathtaking cantilevered limestone staircase, to the stylish Italian fitted kitchen by Pedini this property simply exudes elegance and quality.
The well arranged spacious reception rooms have generous celling heights and bespoke doors and joinery.The property is well suited for family living with an exceptional master bedroom suite extending to 1500 sq.ft, with its own private balcony terrace(a further 560sq.ft), sitting room and dressing room, 5 further bedroom each with an EnSuite are arranged over 2 floors.
Luxurious leisure facilities include the stunning indoor swimming pool complex with adjacent kitchenette, changing facilities, sauna and concertina doors opening to the extensive entertaining combining all of these features, and high quality materials, Rectory Homes have created a truly magnificent and opulent home that will stand the test of time.
Gardens&Grounds
Greystoke is approached by gates with brick piers onto an in and out driveway leading to extensive parking areas and garaging for 2 cars
The gardens and grounds have been professionally landscaped and are well screened on all sides by hedging and trees. The rear boundary has a wonderful sylvan backdrop which forms part of Groveland Park.The majority of the garden has been laid to lawn and there is an extensive entertaining terrace constructed of natural stone.
The gardens are grounds extend in all to approximately 1 acres (0.4 hectares).
Property info
For more information about this property, please contact
Hunter Realty, NW4 on +44 20 8128 5069 * (local rate)
Disclaimer
Property descriptions and related information displayed on this page, with the exclusion of Running Costs data, are marketing materials provided by Hunter Realty, and do not constitute property particulars. Please contact Hunter Realty for full details and further information. The Running Costs data displayed on this page are provided by PrimeLocation to give an indication of potential running costs based on various data sources. PrimeLocation does not warrant or accept any responsibility for the accuracy or completeness of the property descriptions, related information or Running Costs data provided here.

























.png)
