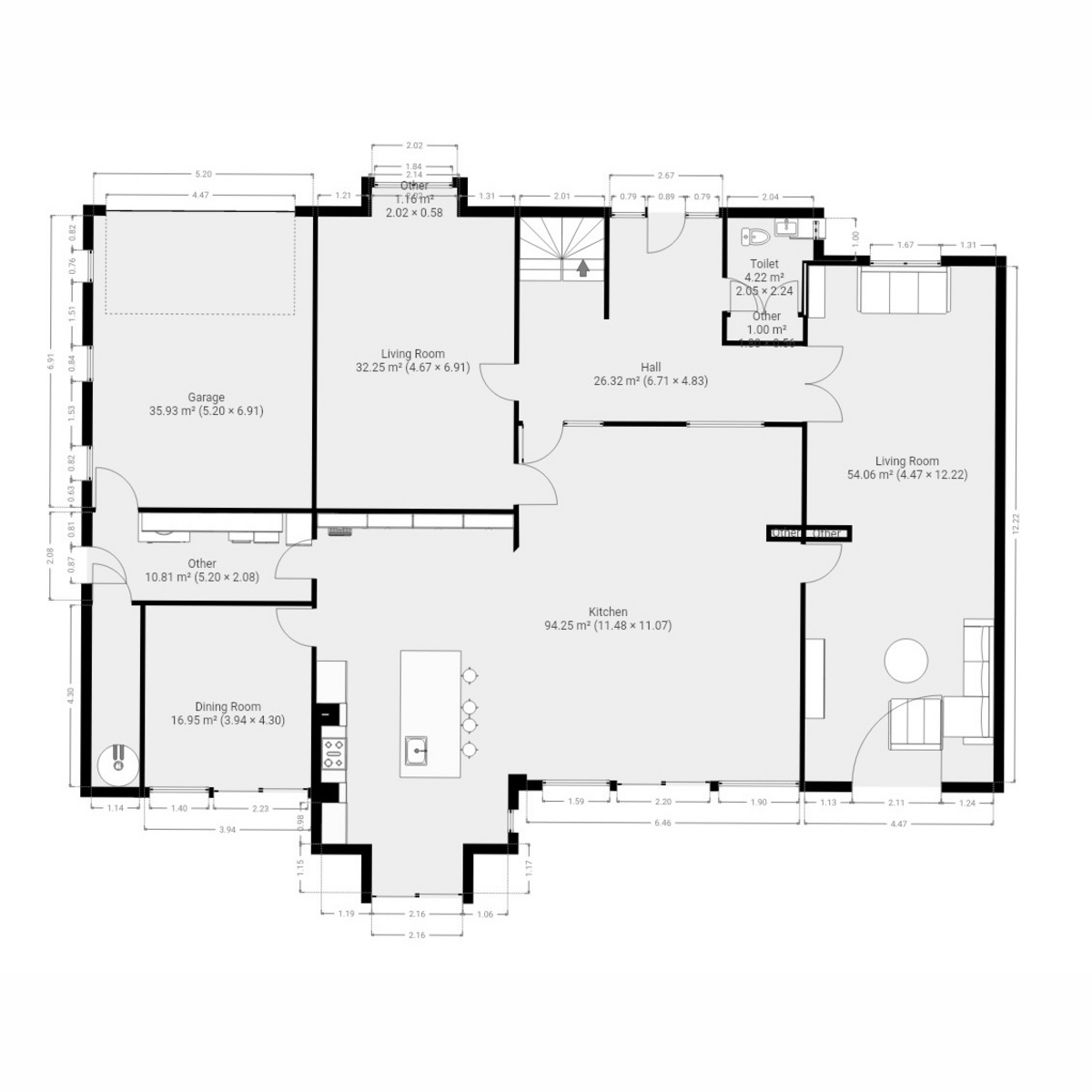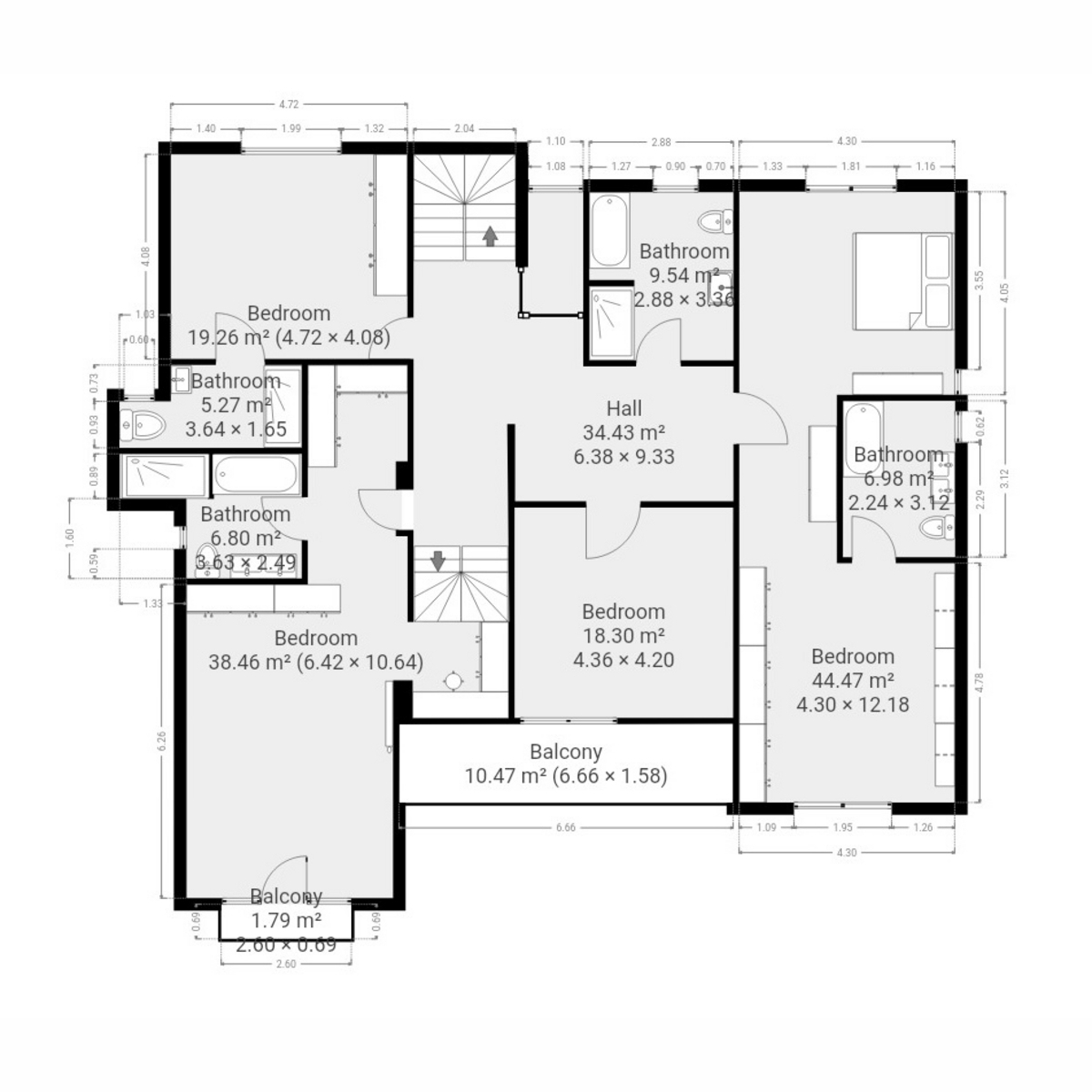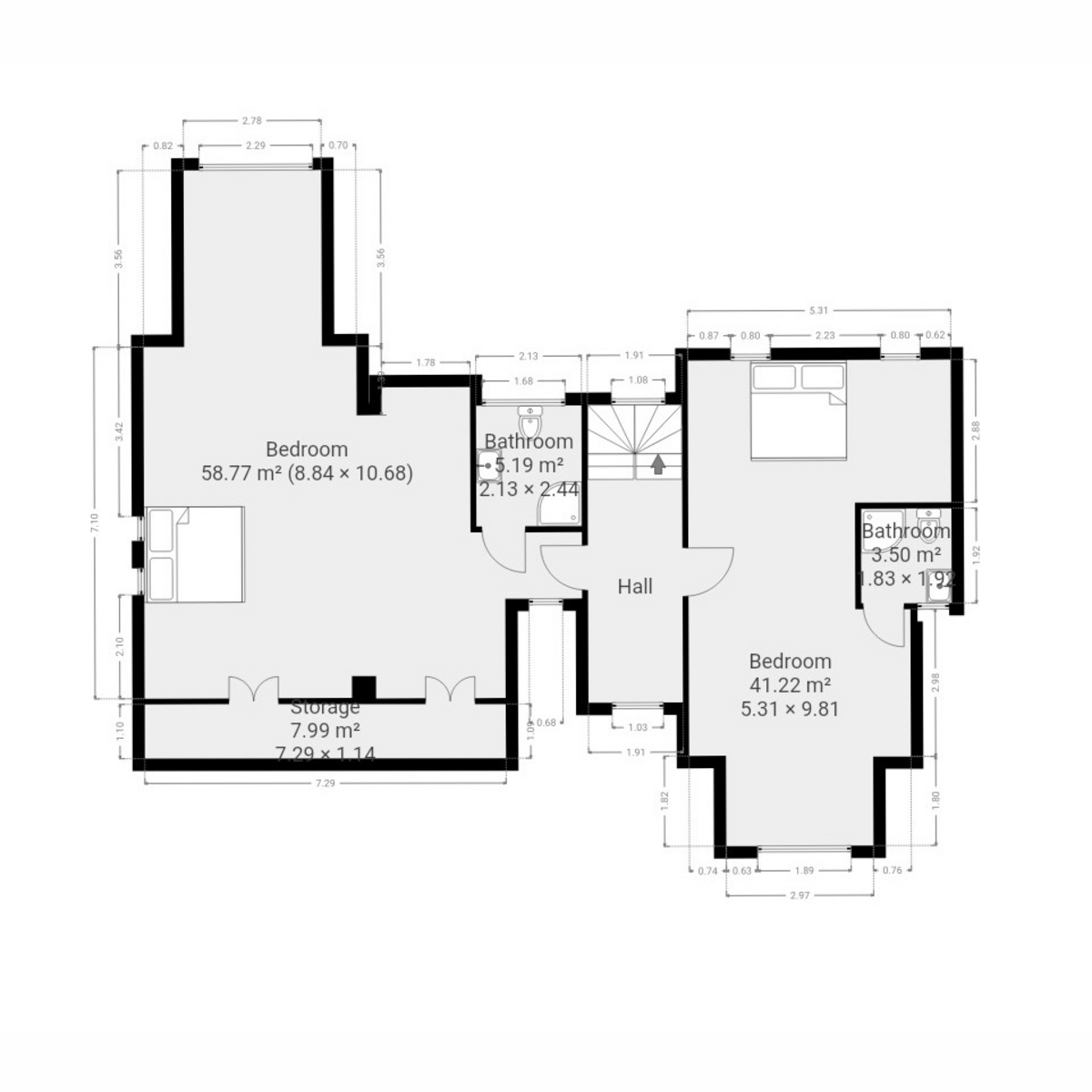Detached house to rent in Carrwood, Hale Barns WA15
* Calls to this number will be recorded for quality, compliance and training purposes.
Property features
- Available Now
- Spacious bedrooms
- Modern en-suite bathrooms
- State-of-the-art live-in kitchen
- Three versatile reception rooms
- Additional Chef's kitchen in utility area
- Beautifully landscaped, enclosed garden
- Top-floor rooms ideal for gym or games room
- High-level security with electric gates
- Ample front-of-property parking
Property description
Nestled on one of Hale Barns' most sought-after roads, this six-bedroom detached home offers a harmonious blend of modern luxury and utmost privacy. Available immediately, this stunning residence benefits from top-notch security features, ensuring peace of mind as you enjoy your new home.
As you step through the grand entrance, your eyes are immediately drawn upwards, taking in the expansive layout that spans across two floors. The ground floor is the heart of the home, centered around an impressive live-in kitchen. Outfitted with state-of-the-art appliances and a wine fridge, this space is perfect for both casual family dinners and entertaining guests. By-folding doors open up to reveal a beautifully landscaped garden, inviting the outdoors in and offering a serene backdrop for your daily life.
Adjacent to the kitchen, you'll find three reception rooms that offer versatile spaces for relaxation or work. A utility area, complete with an additional Chef's kitchen, provides added convenience and leads to an internal garage, making day-to-day living effortless.
Moving up to the first floor, you'll find four generously sized double bedrooms, each complemented by modern, contemporary bathrooms. Fitted wardrobes and stylish bedroom furniture complete these personal retreats, offering ample storage without compromising on aesthetics.
The top floor offers two additional spacious rooms, each equipped with its own shower room. These rooms are flexible in their utility, easily serving as a gym, games room, or extra bedrooms to suit your lifestyle needs.
Completing this exceptional home are the well-maintained, enclosed gardens that offer both beauty and privacy. The property benefits from electric gates and abundant parking space at the front, adding to the convenience and security of this remarkable residence
Entrance Hall (6.71m x 4.83m, 22'0" x 15'10")
Living & Kitchen Area (11.48m x 11.07m, 37'7" x 36'3")
Front Reception (4.47m x 12.22m, 14'7" x 40'1")
Cloakroom (2.04m x 2.24m, 6'8" x 7'4")
Front Reception (4.67m x 6.91m, 15'3" x 22'8")
Garage (5.20m x 6.91m, 17'0" x 22'8")
Utility Room (5.20m x 2.08m, 17'0" x 6'9")
Gym (3.94m x 4.30m, 12'11" x 14'1")
Landing (6.38m x 9.33m, 20'11" x 30'7")
Bedroom (4.72m x 4.08m, 15'5" x 13'4")
Ensuite (3.64m x 1.65m, 11'11" x 5'4")
Bedroom (6.42m x 10.64m, 21'0" x 34'10")
Bathroom (2.49m x 3.63m, 8'2" x 11'10")
Bedroom (4.36m x 4.20m, 14'3" x 13'9")
Balcony (6.66m x 1.58m, 21'10" x 5'2")
Bedroom (4.30m x 12.18m, 14'1" x 39'11")
Bathroom (2.24m x 3.12m, 7'4" x 10'2")
Bathroom (2.88m x 3.36m, 9'5" x 11'0")
Landing (1.91m x 6.02m, 6'3" x 19'9")
Bedroom (8.84m x 10.68m, 29'0" x 35'0")
Ensuite (2.13m x 2.44m, 6'11" x 8'0")
Bedroom (5.31m x 9.81m, 17'5" x 32'2")
Ensuite (1.83m x 1.92m, 6'0" x 6'3")
Property info
For more information about this property, please contact
Property Genius, M21 on +44 161 937 6304 * (local rate)
Disclaimer
Property descriptions and related information displayed on this page, with the exclusion of Running Costs data, are marketing materials provided by Property Genius, and do not constitute property particulars. Please contact Property Genius for full details and further information. The Running Costs data displayed on this page are provided by PrimeLocation to give an indication of potential running costs based on various data sources. PrimeLocation does not warrant or accept any responsibility for the accuracy or completeness of the property descriptions, related information or Running Costs data provided here.


































.png)
