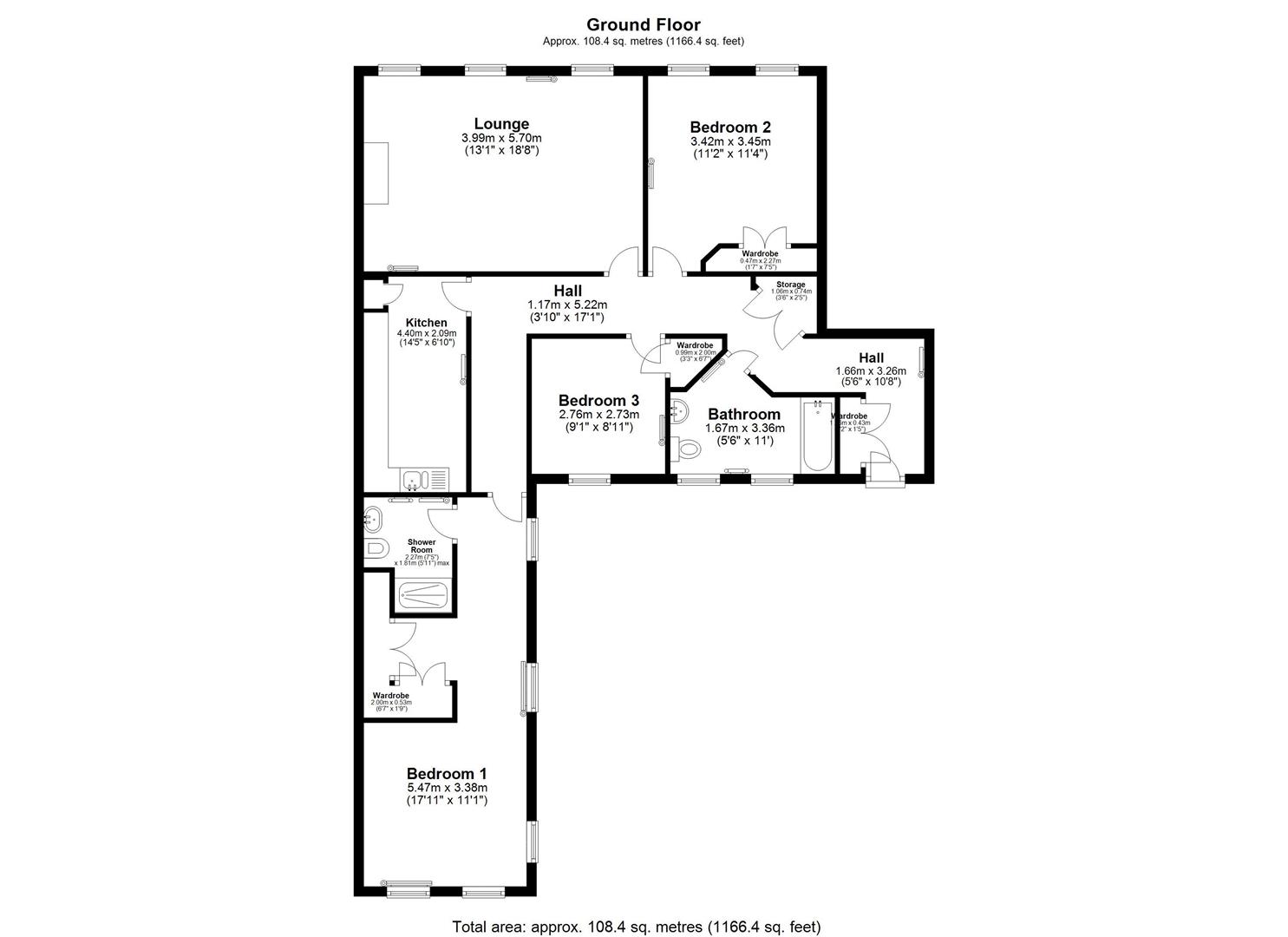Flat to rent in Station Road, Harborne, Birmingham B17
* Calls to this number will be recorded for quality, compliance and training purposes.
Property features
- Executive Three Bedroom Penthouse Apartment
- Superbly Located on the Doorstep of Harborne High Street
- Private Allocated Secure Parking
- Master Bedroom with En-Suite and Dressing Area
- Fully Integrated Kitchen
- Fully Furnished
- Available Immediately
- EPC - C
Property description
A simply stunning three bedroom executive penthouse apartment set within this private and secure development on the doorstep of Harborne High Street. Immaculate in condition and ideally located with superb links to Queen Elizabeth Hospital, Birmingham University and Birmingham City Centre. The property is over 1000 Square feet in total and available immediately on a Fully Furnished Basis. EPC rating - C
The property briefly is set within secure gates and provides an allocated off-street parking space. The internal accommodation briefly comprises entrance hallway, large lounge with a separate fully fitted kitchen, three double bedrooms including a master with en-suite shower room and separate dressing area, . The property is completed with partly tiled family bathroom suite.
This area and road in particular is regarded as one of the most sought after locations within Harborne. The widely recognised High Street is readily accessible and known for its fantastic shopping, restaurants and café culture. In addition, access to Birmingham City Centre is both easy and convenient along with, Birmingham University and the Queen Elizabeth Medical Complex nearby.
Property Accommodation
Front Entrance
The apartment is located behind electric secure gates on the first floor of a luxury and exclusive development. Private video security is used for entry and the main communal door leads to a carpeted and hardwood staircase. The main wooden front door leads to
Hallway
Fully carpeted, running in a horseshoe shape around the whole flat with wooden doors leading to storage cupboards, boiler room, bathroom, living room, kitchen, master bedroom and two further bedrooms.
Living Room (5.69m x 3.96m)
Superbly decorated and carpeted large room with three UPVC double glazed sash windows with wooden blinds, two radiators, feature fireplace with marble hearth and wooden surround, luxury leather L shaped sofa with matching electric recliner chair, dining room table and chairs, storage bookcase, TV stand and matching tables.
Kitchen (2.06m x 4.39m)
Fully integrated with a good range of base and eye level units with built in double oven, grill, microwave, hob and extractor, fridge, freezer, washing machine and dishwasher with tiled flooring and a wide variety of kitchen appliances.
Master Bedroom (7.92m including walkway x 3.12m max)
Situated at the end of the hallway with five UPVC double glazed windows, two radiators, built in walk in wardrobes and dressing area with superb bedroom furniture including a wooden four poster king size bed.
En Suite (1.78m x 1.42m excluding shower cubicle.)
With fully enclosed and tiled shower unit with low level WC and wash hand basin with inset bathroom mirror, feature chrome towel rail and spotlights
Bedroom Two (3.96m into door recess x 3.43m max)
Large double bedroom with radiator, built in walk in wardrobe, fully carpeted with two UPVC double glazed sash windows and further storage cupboards.
Bedroom Three (2.72m x 2.62m max)
Further double bedroom with walk in wardrobe, radiator and UPVC double glazed sash window, could be used as a separate dining room.
Bathroom (2.44m x 2.87m max)
Luxury bathroom with "Porcelanosa" tiles on both floors and walls with matching white three piece suite consisting of bath with shower over and screen, low level WC and wash hand basin, feature towel rail and two frosted UPVC double glazed sash windows.
Property info
For more information about this property, please contact
Hunters - Harborne, B17 on +44 121 659 9821 * (local rate)
Disclaimer
Property descriptions and related information displayed on this page, with the exclusion of Running Costs data, are marketing materials provided by Hunters - Harborne, and do not constitute property particulars. Please contact Hunters - Harborne for full details and further information. The Running Costs data displayed on this page are provided by PrimeLocation to give an indication of potential running costs based on various data sources. PrimeLocation does not warrant or accept any responsibility for the accuracy or completeness of the property descriptions, related information or Running Costs data provided here.




























.png)

