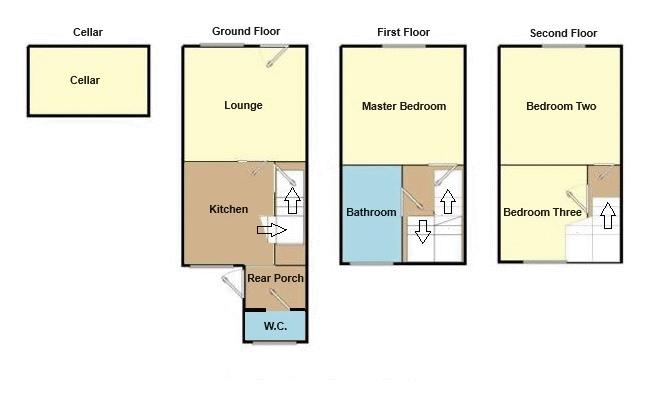Terraced house to rent in Waggs Road, Congleton CW12
* Calls to this number will be recorded for quality, compliance and training purposes.
Property features
- Three storey mid terrace
- In excellent order
- Three bedrooms
- Rear enclosed courtyard
- Walking distance from town centre
Property description
***excellent order***3 bedrooms***modern kitchen and bathroom. ***popular location within easy walking distance to the town centre, congleton park and leisure centre***
You just have to view this lovely home! The solid, secure front door opens to the lounge with large window and high ceiling. Beyond is the stylish modern kitchen with hi gloss units, concrete effect surfaces and built in hob and oven. The rear porch provides access to the rear yard, and off here is a useful cloakroom. To the first floor is the main bedroom and modern bathroom. A staircase then leads up to the second floor which offers bedrooms 2 and 3.
Outside and to the rear, is an enclosed courtyard with raised timber decked terrace, a super outside space, perfect for alfresco entertaining.
The property occupies an excellent and convenient location close to the centre of town with it’s shops, bars and restaurants as well as being only a short walk to Congleton Park and Railway Station. Literally within a ‘stones' throw’ of the town centre and its shops, bars and restaurants. The “award winning” Congleton Park is found close by which is a majestic place, with children’s play areas, playing fields and the eclectic bar/restaurant “Stock at The Pavilion”, which offers a mix of casual and quirky, vintage and modern. Congleton Railway Station is found at the top of Park Lane, providing links to national rail networks and frequent expresses to London. The town centre boasts a Marks and Spencer Simply Food, Tesco, butchers, florists and newsagents as well as essential services such as chemists, doctors and dentists. With Congleton being so central means the M6 motorway and main arterial routes to Manchester Airport are easily accessible by road.
Entrance
PVCu double glazed door to:
Lounge (11' 1'' x 11' 1'' (3.38m x 3.38m))
PVCu double glazed window to front aspect. Coving to ceiling. Double panel central heating radiator. 13 Amp power points. Feature fireplace with Adams style fire surround. Grey oak effect floor.
Kitchen (9' 5'' x 8' 10'' (2.87m x 2.69m))
PVCu double glazed window to rear aspect. Low voltage downlighters inset. Coving to ceiling. Range of modern hi gloss eye level and base units in white with en-trend concrete effect preparation surface over with built-in 4 ring halogen hob and electric oven/grill below with stainless steel extractor canopy hood over. Built in stainless steel single drainer sink unit inset. Space and plumbing for a washing machine. Double panel central heating radiator. 13 Amp power points. Grey oak effect floor. Stairs to first floor.
Rear Porch
Tiled floor. Built in store cupboard. PVCu double glazed door to outside.
Separate W.C.
PVCu double glazed window to rear aspect. White suite comprising: Low level W.C. And pedestal wash hand basin. Chrome centrally heated towel radiator. Grey oak effect floor.
First Floor
Landing
PVCu double glazed window to rear aspect. Stairs to second floor. Doorways to Bedroom 1 & Bathroom.
Bedroom 1 Front (11' 8'' x 11' 6'' (3.55m x 3.50m))
PVCu double glazed window to front aspect. Single panel central heating radiator. 13 Amp power points.
Bathroom (9' 4'' x 6' 0'' (2.84m x 1.83m))
PVCu double glazed window to rear aspect. Modern white suite comprising: Low level W.C., pedestal wash hand basin and panelled bath with mains fed shower over. Light grey tiles to splashbacks.
Second Floor
Bedroom 2 Front (11' 8'' x 11' 0'' (3.55m x 3.35m))
PVCu double glazed window to front aspect. Single panel central heating radiator. 13 Amp power points.
Bedroom 3 Rear (10' 1'' x 9' 2'' (3.07m x 2.79m))
PVCu double glazed window to rear aspect. Single panel central heating radiator. 13 Amp power points. Built in cupboard housing Main combi gas boiler.
Outside
Rear
Small enclosed courtyard with a timber decked area. Cold water tap. Gated access allowing pedestrian access onto Lime Street.
Services
All mains services are connected (although not tested).
Viewing
Strictly by appointment through sole letting and managing agent Timothy A Brown.
Property info
For more information about this property, please contact
Timothy A Brown Estate & Letting Agents, CW12 on +44 1260 514996 * (local rate)
Disclaimer
Property descriptions and related information displayed on this page, with the exclusion of Running Costs data, are marketing materials provided by Timothy A Brown Estate & Letting Agents, and do not constitute property particulars. Please contact Timothy A Brown Estate & Letting Agents for full details and further information. The Running Costs data displayed on this page are provided by PrimeLocation to give an indication of potential running costs based on various data sources. PrimeLocation does not warrant or accept any responsibility for the accuracy or completeness of the property descriptions, related information or Running Costs data provided here.






















.png)


