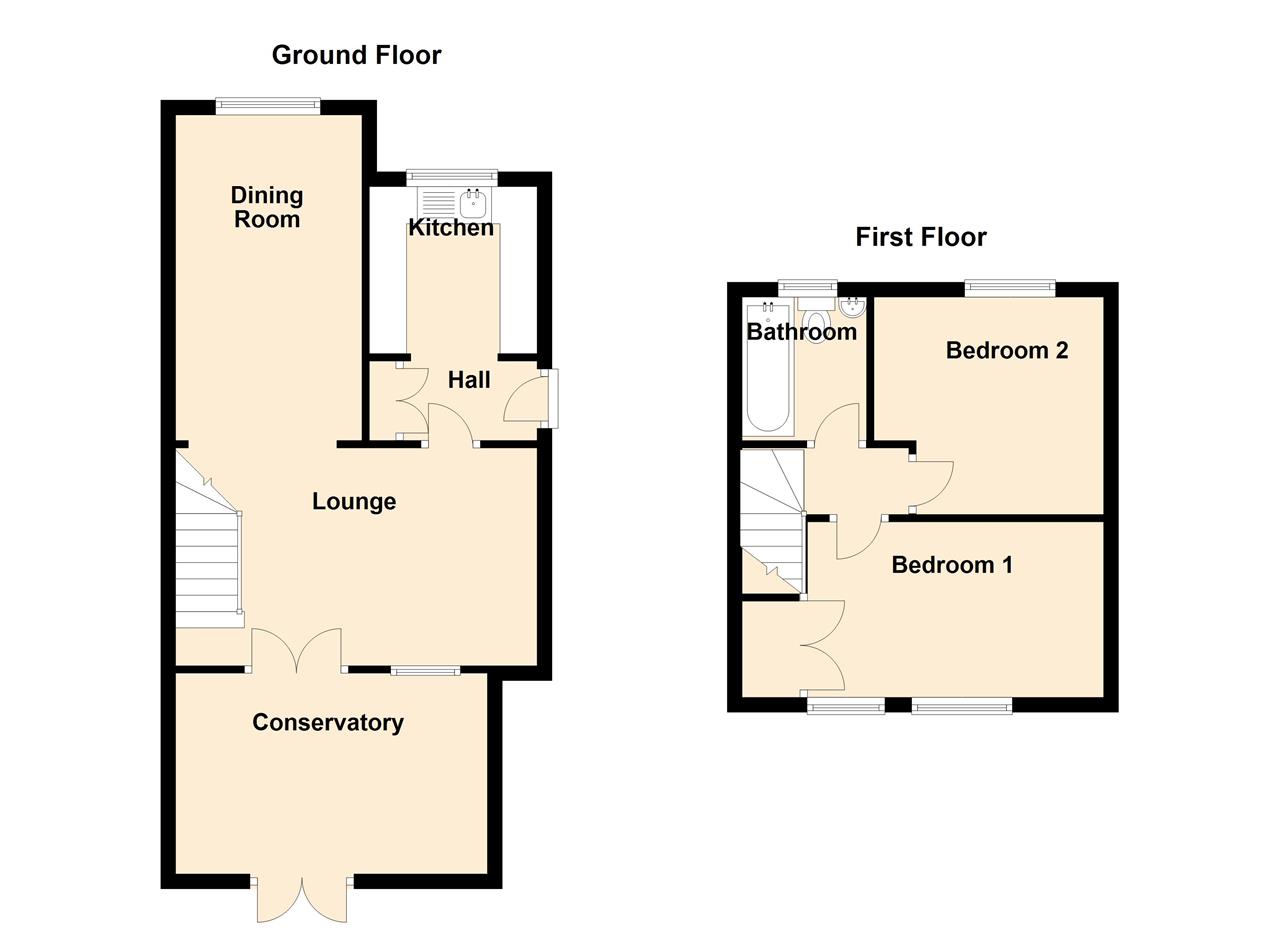Semi-detached house to rent in School Walk, Whitehall, Bristol BS5
* Calls to this number will be recorded for quality, compliance and training purposes.
Property features
- Gas Central Heating
- Double Glazing
- Off Road Parking
- Garden
- Close to Local Amenities
- Available from 1st May
Property description
We are pleased to offer this two bedroom semi detached property in a cul de sac location in Whitehall, Bristol.
The accommodation consists of, to the ground floor, a hallway, lounge, dining area, kitchen and conservatory.
Upstairs there are two double bedrooms and a family bathroom.
To the rear of the property is a low maintenance garden. To the front there is off street parking.
The property is a short walk from St Georges Park with its open spaces and lake.
Close to other local amenities and shops.
An income of £42750 pa is required for this property.
Sharers considered.
Full referencing and id checks will apply.
Sorry No Pets. No Smokers.
Holding deposit £328
Deposit £1644
Rent £1500 pcm
Hall (1.07m (3' 6") x 1.79m (5' 10"))
UPVC double glazed front door. Storage cupboards. Radiator. Tile floor.
Lounge (3.65m (12' 0") x 4.87m (16' 0"))
UPVC double glazed windows and french doors leading to conservatory. Radiator. Laminate flooring. Feature electric fireplace. TV point.
Dining Area (4.89m (16' 1") x 2.45m (8' 0"))
UPVC double glazed windows. Radiator. Laminate flooring.
Kitchen (2.26m (7' 5") x 2.25m (7' 5"))
Wall and floor mounted storage units. Stainless steel sink and drainer with mixer tap. Electric cooker. Space for a fridge freezer, washing machine and tumble dryer. Tiled walls. UPVC double glazed windows. Tile floor. Gas boiler.
Conservatory (4.20m (13' 9") x 2.67m (8' 9"))
UPVC double glazed windows. French doors to garden. Radiator. Tile floor.
Bedroom 1 (2.66m (8' 9") x 3.93m (12' 11"))
To the rear of the property. UPVC double glazed windows. Fitted mirror fronted wardrobes. Radiator.
Bedroom 2 (2.66m (8' 9") x 2.86m (9' 5"))
To the front of the property. UPVC double glazed windows. Radiator. Fitted wardrobes.
Bathroom (1.94m (6' 4") x 1.68m (5' 6"))
Panel bath with shower over. Low level WC. Basin on pedestal. Ladder style radiator. Tile walls and floor.
Rear Garden
Low maintenance rear garden with borders.
Property info
For more information about this property, please contact
Open House Nationwide, WA1 on +44 161 506 9137 * (local rate)
Disclaimer
Property descriptions and related information displayed on this page, with the exclusion of Running Costs data, are marketing materials provided by Open House Nationwide, and do not constitute property particulars. Please contact Open House Nationwide for full details and further information. The Running Costs data displayed on this page are provided by PrimeLocation to give an indication of potential running costs based on various data sources. PrimeLocation does not warrant or accept any responsibility for the accuracy or completeness of the property descriptions, related information or Running Costs data provided here.























.png)

