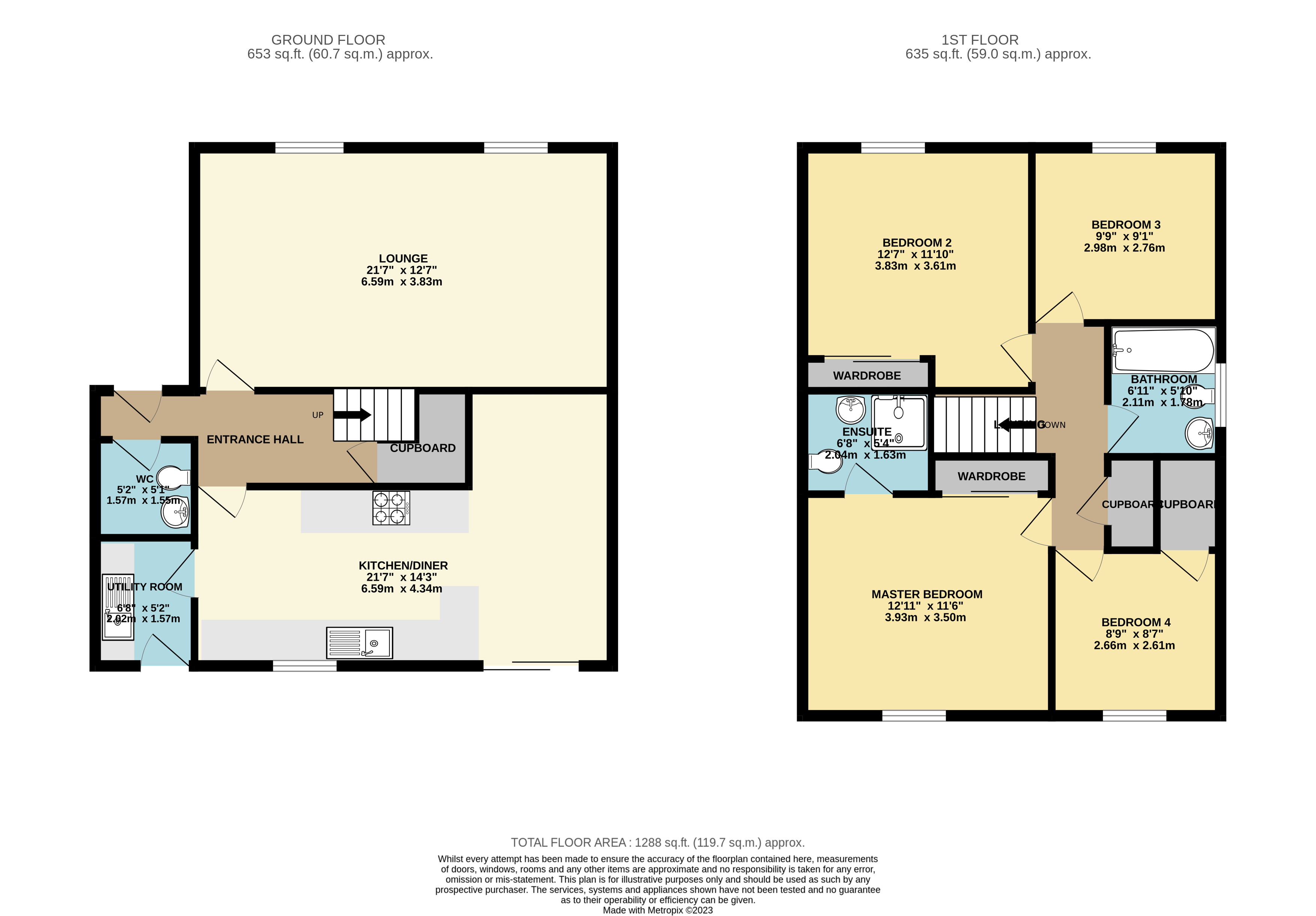Detached house to rent in Milesmere, Two Mile Ash, Milton Keynes, Buckinghamshire MK8
* Calls to this number will be recorded for quality, compliance and training purposes.
Property features
- Spacious four bedroom detached
- 21' lounge
- Open light and airy kitchen/diner
- Cloakroom and utility room
- En suite to master
- Large front and rear gardens
- Driveway and garage
- Available from June 10th
Property description
* spacious four bedroom detached family home * garage and large driveway * available from 10th June *
Urban & Rural Milton Keynes are delighted to have received instruction on this very well presented four bedroom detached family home which offers modern accommodation throughout. The home is tucked down a quiet and safe cul-de-sac within Two Mile Ash. Two Mile Ash is an extremely popular area which is situated in the north western region of Milton Keynes, two miles south of Stony Stratford. It boasts easy access to Central Milton Keynes shopping centre, the mainline Train Station, a variety of local shops and supermarkets plus being catchment to extremely popular schools with ‘Outstanding’ ratings by Ofsted, including Two Mile Ash School and Denbigh School. Another key feature of Two Mile Ash is its renowned golf course - Abbey Hill.
This fantastic property offers a spacious living accommodation throughout and in brief comprises; entrance hall, cloakroom, 21’ lounge, a large open light and airy kitchen/diner overlooking the rear aspect and a utility room to the ground floor. To the first floor there are four well proportioned bedrooms, an en-suite to the master bedroom and a full sized family bathroom. Externally there is an enclosed rear garden, garage and a spacious driveway and front garden.
Additional benefits include; double glazing throughout and gas central heating.
EPC D.
Council Tax Band E.
Call To View!
Entrance Hall
A UPVC double glazed door opens into the entrance hall that has Karndean flooring that flows throughout the whole of the ground floor, a spacious understairs storage cupboard with fitted shelving and rail.
Cloakroom
Two piece suite and Karndean flooring.
Lounge
21.6 x 12.7 - Over looking the front of the property is the spacious sitting room that has Karndean flooring and two double glazed windows to the front aspect.
Kitchen/Diner
21.6 x 14.7 - The superb kitchen has been refitted in recent years and is finished with cream, high gloss base and eye level storage units with low level lighting, corner carousel and full height larder storage units, granite worktops, breakfast bar area, integrated double oven, hob with extractor fan over, fridge/freezer, dishwasher, wine/drinks cooler, Karndean flooring and a door to the utility room.
Dining Area; The kitchen is open plan to the dining area that has a double glazed sliding door to the rear garden and has tiled effect Karndean flooring.
Utility Room
Fitted with base and eye level storage cupboards, a stainless steel sink and drainer, space and plumbing for a washing machine and a door to the garden.
Landing
Access to:
Master Bedroom
12.10 x 11.6 - The master bedroom has a built in wardrobe with sliding mirrored doors and door and access to en suite.
En-Suite
Fitted with a double size shower, a recessed wash hand basin set into a vanity unit with storage under and a chrome heated towel rail.
Bedroom Two
12.10 x 11.11 - This is a good size double bedroom with a built in wardrobe.
Bedroom Three
9.7 x 8.9
Bedroom Four
8.10 x 7.6
Family Bathroom
The family bathroom has a three piece suite comprising panelled bath with fitted shower over, low level wc, a pedestal wash hand basin, fully tiled walls and a heated towel rail.
Externally
Front Garden
The garden has a good degree of privacy with mature tree, shrub, hedge beds and borders. It is mainly laid to lawn with a gravelled storage area to one side of the home and gated access down the side.
Rear Garden
Laid to lawn, patio area, enclosed and access to front and garage.
Driveway
Garage
For more information about this property, please contact
Urban & Rural - Milton Keynes, MK9 on +44 1908 942741 * (local rate)
Disclaimer
Property descriptions and related information displayed on this page, with the exclusion of Running Costs data, are marketing materials provided by Urban & Rural - Milton Keynes, and do not constitute property particulars. Please contact Urban & Rural - Milton Keynes for full details and further information. The Running Costs data displayed on this page are provided by PrimeLocation to give an indication of potential running costs based on various data sources. PrimeLocation does not warrant or accept any responsibility for the accuracy or completeness of the property descriptions, related information or Running Costs data provided here.






















.png)
