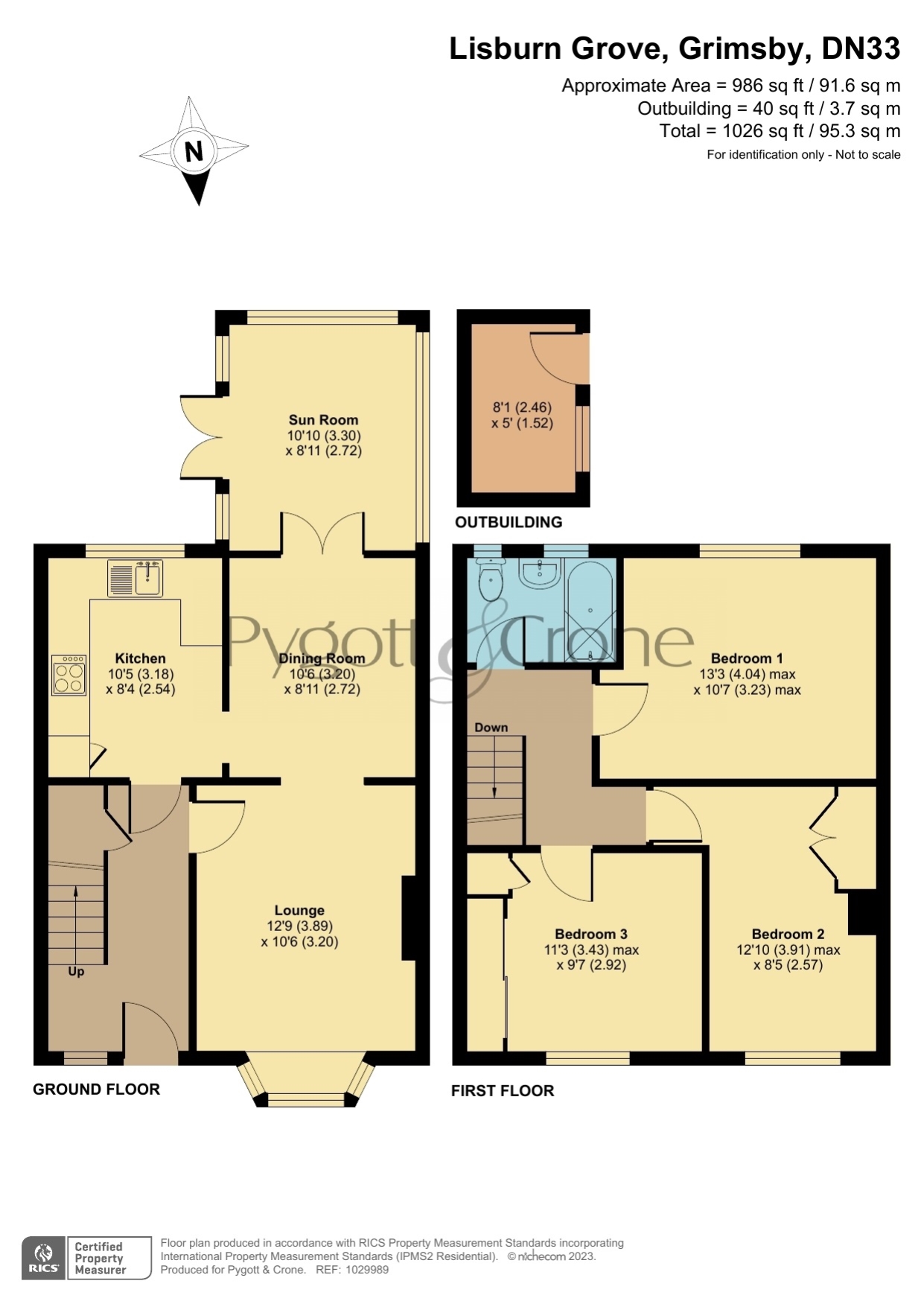Terraced house to rent in Lisburn Grove, Scartho, Grimsby DN33
* Calls to this number will be recorded for quality, compliance and training purposes.
Property features
- Mid Terrace Home
- 3 Bedrooms
- Sun Room
- Popular Location
- Well Presented Accommodation
- EPC Rating - D, Council Tax Band - A
- Holding Deposit (per tenancy) - £190.38
- Deposit - £950
- Total Income Required To Pass Affordability Check: £28,875pa
Property description
Pygott & Crone are pleased to present this spacious and well-presented 3 bedroom mid terrace property which lies in the ever-so-popular position of Scartho. The property is close to local amenities, bus routes into Grimsby Town Centre, a great school catchment area and just 0.3 miles to the hospital.
Internal viewings are highly recommended in order to fully appreciate the living accommodation on offer, which is comprised of; Entrance Hallway, Lounge, Dining Room, Kitchen and Sun Room. Upstairs are three Bedrooms and Family Bathroom.
Externally there is a low-maintenance private rear garden. To the front of the property is a driveway for off-road parking big enough for two cars.
Council Tax Band - A
EPC Rating - D
Deposit £950.00
Total Income Required To Pass Affordability Check - £28,875 pa.
Holding Deposit (per tenancy) £190.38 One week's rent. This is to reserve a property.
Please Note: This will be withheld if any relevant person (including any guarantor(s)) withdraw from the tenancy, fail a Right-to-Rent check, provide materially significant false or misleading information, or fail to sign their tenancy agreement (and / or Deed of Guarantee) within 15 calendar days (or other Deadline for Agreement as mutually agreed in writing)
Entrance Hall
Lounge
3.89m x 3.2m - 12'9” x 10'6”
Dining Room
3.2m x 2.72m - 10'6” x 8'11”
Sun Room
3.3m x 2.72m - 10'10” x 8'11”
Kitchen
3.18m x 2.54m - 10'5” x 8'4”
First Floor Landing
Bedroom 1
4.04m x 3.23m - 13'3” x 10'7”
Bedroom 2
3.91m x 2.57m - 12'10” x 8'5”
Bedroom 3
3.43m x 2.92m - 11'3” x 9'7”
Bathroom
Outside
Outbuilding
2.46m x 1.52m - 8'1” x 4'12”
Property info
For more information about this property, please contact
Pygott & Crone - Grimsby, DN31 on +44 1522 397810 * (local rate)
Disclaimer
Property descriptions and related information displayed on this page, with the exclusion of Running Costs data, are marketing materials provided by Pygott & Crone - Grimsby, and do not constitute property particulars. Please contact Pygott & Crone - Grimsby for full details and further information. The Running Costs data displayed on this page are provided by PrimeLocation to give an indication of potential running costs based on various data sources. PrimeLocation does not warrant or accept any responsibility for the accuracy or completeness of the property descriptions, related information or Running Costs data provided here.






















.png)
