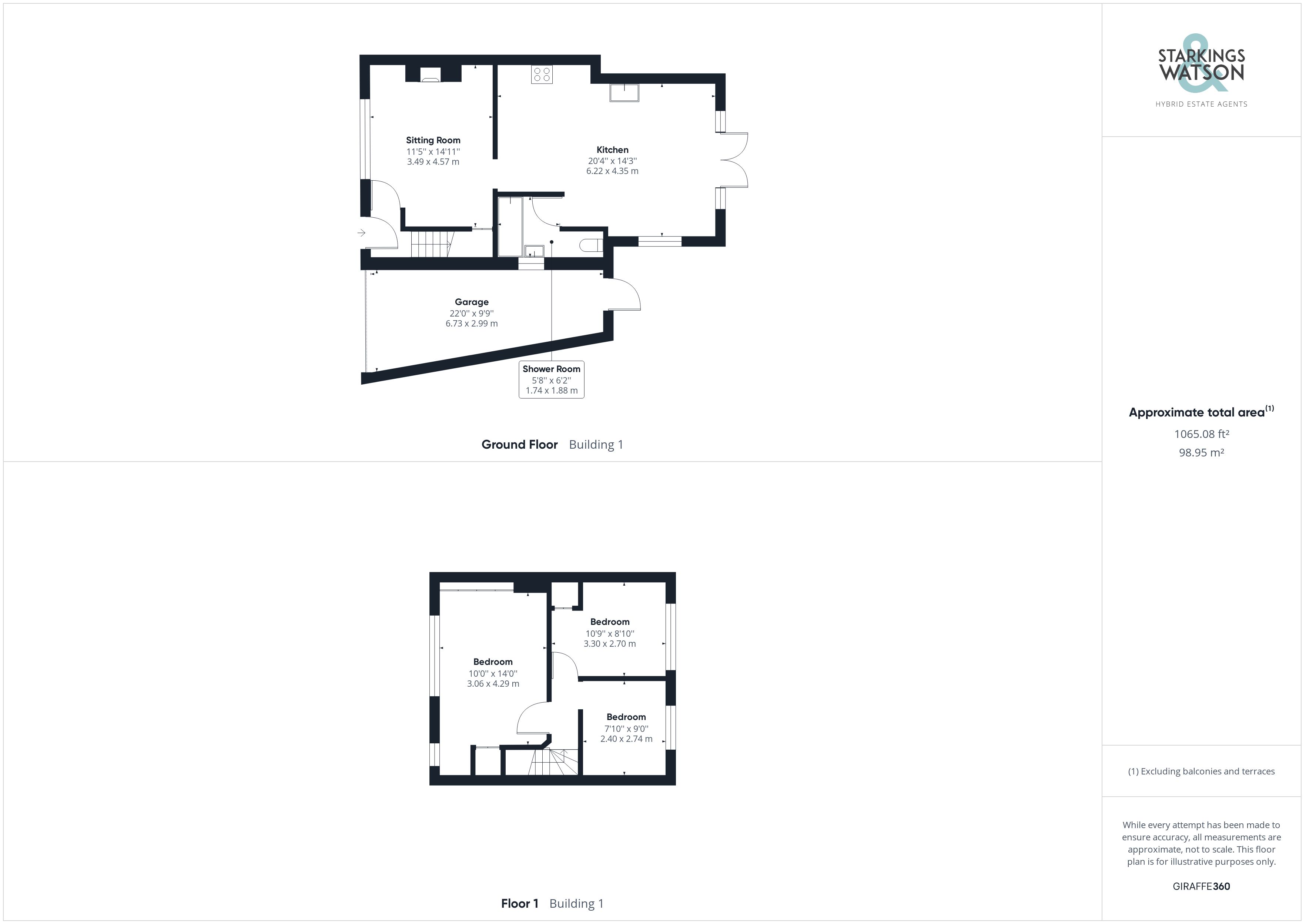Semi-detached house to rent in Beeching Road, Norwich NR1
* Calls to this number will be recorded for quality, compliance and training purposes.
Property features
- Semi-Detached Home
- Close to Amenities & Schooling
- Stunning Rear Extension Added
- Open Plan Kitchen/Dining Room
- Potential Home Office
- Three Bedrooms
- Ample Parking & Gardens
- Covered Storage with Garage Door
Property description
Boasting a stunning extension to the rear with an arched roof, this semi-detached home is a rare find. The open plan kitchen/dining room is large enough for all the family and leads on to the family bathroom and into the sitting room. An entrance hall with coat and boot storage space houses the stairs to the first floor. Upstairs three bedrooms are accessed off landing of which the main bedroom runs the full width of the house, there is then a further double and a single bedroom. To rear there are gardens with an outbuilding that could be converted into a home office. Adjacent to the property there is a covered storage space with a garage door to front and a personnel door to rear.
In summary Boasting a stunning extension to the rear with an arched roof, this semi-detached home is a rare find. The open plan kitchen/dining room is large enough for all the family and leads on to the family bathroom and into the sitting room. An entrance hall with coat and boot storage space houses the stairs to the first floor. Upstairs three bedrooms are accessed off landing of which the main bedroom runs the full width of the house, there is then a further double and a single bedroom. To rear there are gardens with an outbuilding that could be converted into a home office. Adjacent to the property there is a covered storage space with a garage door to front and a personnel door to rear.
Setting the scene The property has a generous hard standing and shingled parking area to front. Access to the rear garden can be achieved by passing through the covered storage area which has a garage door facing front.
The grand tour Stepping through the composite entrance door there is a coat and boot storage area on your right, the stairs to the first floor straight ahead and a door into the sitting room. The sitting room has stripped wood flooring, window facing to front and an exposed brick built fireplace. This light room has a built-in storage cupboard and an opening leading to the open plan kitchen/dining room. This wonderful space has high gloss cabinets paired with wood effect work surfaces, a Range style gas cooker with extractor fan above. Space has been provided for a dishwasher, washing machine and fridge/freezer. Moving away from the kitchen section, there is ample room for a dining table in front of the full height windows and French doors which face to rear. Finished with recessed spotlighting and an arched roof to give a feeling of space and benefit from the dual aspect. The family bathroom has a three piece suite which includes a bath with shower over and a glazed screen. Upstairs three bedrooms lead from the landing of which two are double and one is single.
The great outdoors The lawned rear garden is positioned between the patio and a potential home office building which is currently used for storage but has French doors for access.
Out & about Located on the fringes of Norwich City Centre to provide an urban retreat, whilst being far enough away from the hustle and bustle, but within convenient walking distance to the football ground, train station and Riverside complex. A number of pubs, cafes, restaurants, cinema and bars can be found along with a fantastic shopping outlet. Easy access to main road links can be found in particular the A11 and A47.
Find us Postcode : NR1 2LE
What3Words : ///blur.juror.courier
virtual tour View our virtual tour for a full 360 degree of the interior of the property.
Property info
For more information about this property, please contact
Starkings & Watson, NR14 on +44 330 038 8242 * (local rate)
Disclaimer
Property descriptions and related information displayed on this page, with the exclusion of Running Costs data, are marketing materials provided by Starkings & Watson, and do not constitute property particulars. Please contact Starkings & Watson for full details and further information. The Running Costs data displayed on this page are provided by PrimeLocation to give an indication of potential running costs based on various data sources. PrimeLocation does not warrant or accept any responsibility for the accuracy or completeness of the property descriptions, related information or Running Costs data provided here.




























.png)

