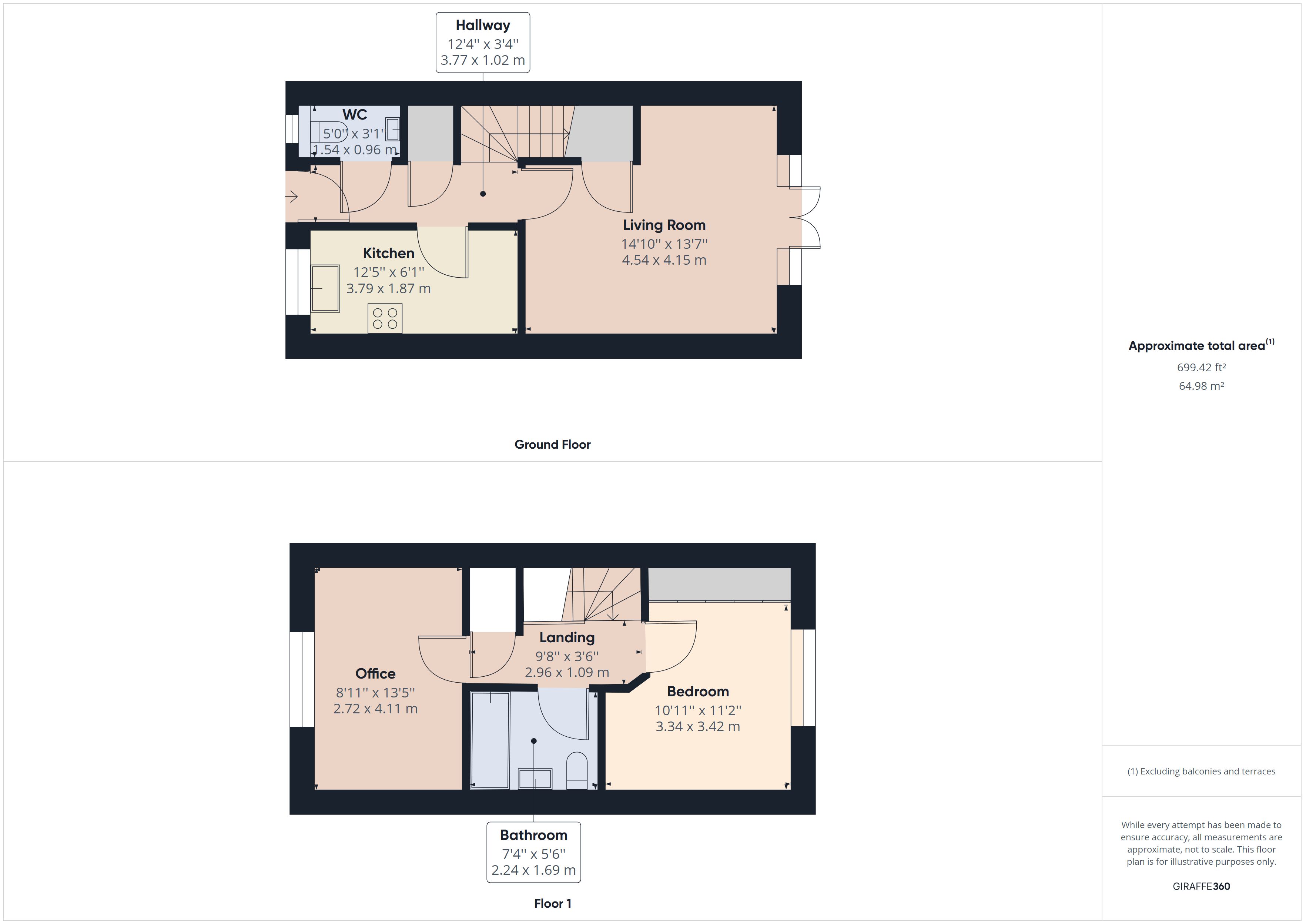Terraced house to rent in Highwood Crescent, Horsham RH12
* Calls to this number will be recorded for quality, compliance and training purposes.
Property features
- Two Double Bedrooms
- Main Bedroom with Built in Storage
- Large Lounge with Space for Dining Furniture
- Separate Modern Kitchen with Integrated Appliances
- Stylish Bathroom with Shower over Bath
- Mid Terrace House
- Available from 7th June 2024.
- Two Allocated Parking Spaces
- Council Tax Band: D
- EPC: B
Property description
*viewings 18th may 2024. Please call to arrange an appoinment**
A well presented, two double bedroom end of terraced home, built by Berkeley Homes on the sought after Highwood development. Allocated parking for two cars and larger than average rear garden. Available from 7th June 2024.
Location This impressive two double bedroom house is situated in Highwood, a Berkeley development to the West of Horsham town centre. Horsham offers a comprehensive range of shopping, entertainment and recreational facilities, including a superb selection of restaurants and cafes, as well as a John Lewis At Home Store and large Waitrose. The mainline railway station offers convenient access to London Victoria and London Bridge (both accessible in under 1 hour) making the location ideal for commuters. The A264 north Horsham bypass provides access to the M23, Gatwick Airport, the M25 and the national motorway network. The property is also conveniently located a short walk away from the highly regarded Tanbridge House secondary school.
Property The front door opening into the Hall, which allows access to the Modern Kitchen, which is fitted with a range of modern floor and wall mounted units, with integrated appliances. Whilst the living/dining area has plenty of space for a dining table and sofas, with double French doors leading out to the Rear Garden. To the First Floor is a large Family Bathroom with a shower over bath, two double Bedrooms with the main Bedroom benefitting from built in wardrobes.
Outside To the front of the property you have two allocated parking spaces directly in front of the house. To the rear of the property is a enclosed garden, larger than most and mainly laid to lawn with a small patio area, large storage shed and side access.
Property info
For more information about this property, please contact
Brock Taylor, RH12 on +44 1403 453752 * (local rate)
Disclaimer
Property descriptions and related information displayed on this page, with the exclusion of Running Costs data, are marketing materials provided by Brock Taylor, and do not constitute property particulars. Please contact Brock Taylor for full details and further information. The Running Costs data displayed on this page are provided by PrimeLocation to give an indication of potential running costs based on various data sources. PrimeLocation does not warrant or accept any responsibility for the accuracy or completeness of the property descriptions, related information or Running Costs data provided here.





















.png)

