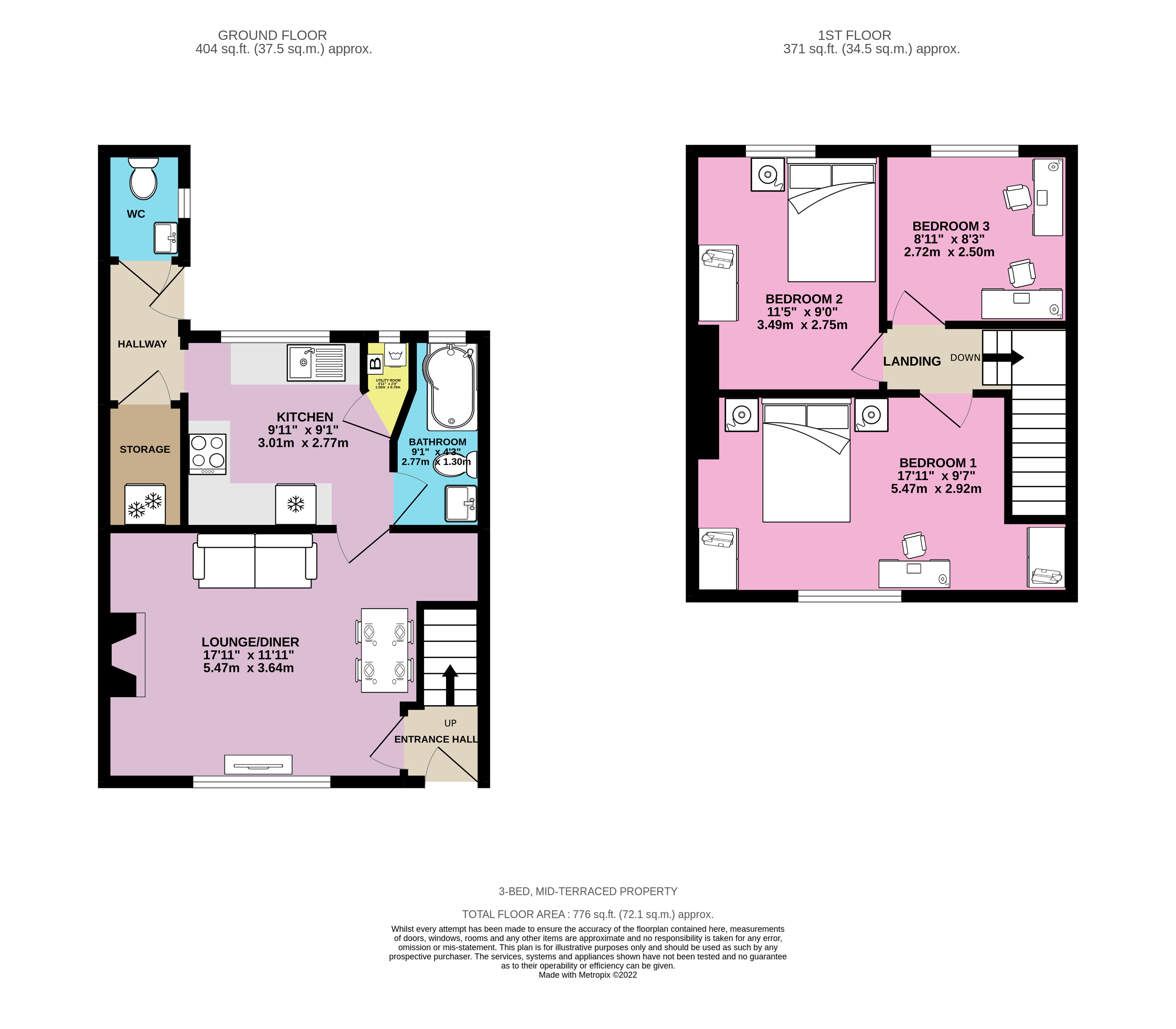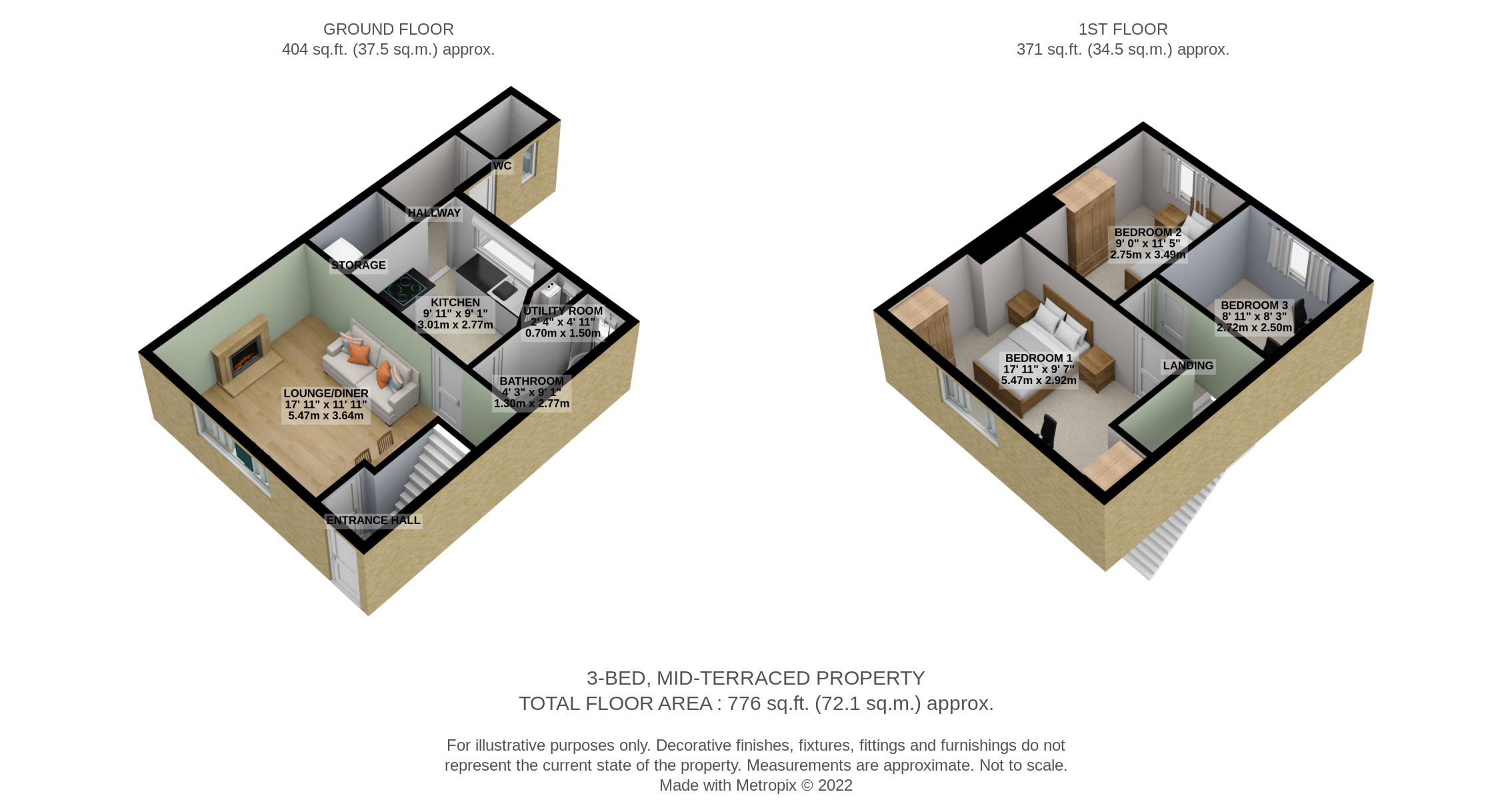Room to rent in St. Andrew's Drive, Newcastle, Staffordshire ST5
* Calls to this number will be recorded for quality, compliance and training purposes.
Property features
- Finished To A High Standard Throughout
- A Short Walk From Newcastle Town Centre
- Moments From Keele University
- Good Commuter Links
- Close To Local Shops & Amenities
- Available From 1st September 2023
- All Bills Included!
Property description
Calling all students! Available from the 1st of September 2024. House Share - all completed to a very high standard, and fully furnished. All bills included too!
If you are in need of excellent accommodation, that is well kitted out, and in a well-connected area, then look no further.
Moments from Keele University, Newcastle-under-Lyme town centre, The Royal Stoke Hospital, good public transport links, decent pubs, bars, restaurants, and all the shops and amenities you need, this property is perfectly placed and should tick all of your boxes.
Accepting of students, the property consists of three double bedrooms that are fully furnished, with a communal lounge/diner, kitchen, WC, bathroom, and rear garden.
Feel free to call us if you have any questions regarding the property, and be sure to study the photos, floor plans, and read on to discover what each room has to offer<br /><br />** Available from the 1st of September 2023. **
Room 2 (11' 5" x 9' 0" (3.49m x 2.75m))
The second, individual, room boasts a double bed with mattress, bedside table with lamp, chest of drawers, wardrobe, and a rather nice period fireplace.
Lounge/Diner (17' 11" x 11' 11" (5.46m x 3.64m))
The lounge/diner is shared with all occupants and boasts a sofa, coffee table, electric fire, dining table, TV cabinet with television.
Kitchen (9' 11" x 9' 1" (3.02m x 2.77m))
The extremely impressive, fitted, kitchen features an integrated fridge, electric hob, oven, and sink/drainer. In addition to a toaster, microwave, and kettle. There is a utility room off the kitchen that includes a washing machine, and another large storage space, also off the kitchen, that includes a freezer
Bathroom (4' 4" x 9' 1" (1.31m x 2.77m))
Consists of a matching 3-piece suite that includes a 'L' shaped bath with shower, toilet and wash basin.
WC
Features a wash basin and toilet.
Rear Garden
A considerable, and enclosed, rear garden with lawn space and patio area
Property info
For more information about this property, please contact
Whitegates Macclesfield, SK11 on +44 1625 684790 * (local rate)
Disclaimer
Property descriptions and related information displayed on this page, with the exclusion of Running Costs data, are marketing materials provided by Whitegates Macclesfield, and do not constitute property particulars. Please contact Whitegates Macclesfield for full details and further information. The Running Costs data displayed on this page are provided by PrimeLocation to give an indication of potential running costs based on various data sources. PrimeLocation does not warrant or accept any responsibility for the accuracy or completeness of the property descriptions, related information or Running Costs data provided here.






















.png)

